A dual-deck entertainer with a light-filled split-level design, this warm and inviting home hits the mark for indoor-outdoor living amid nature.
This 4-bedroom plus study residence rests on a leafy 820 sqm (approx.) allotment in an established pocket surrounded by excellent schools and 250m walk to the Corner Pantry Café.
Take a fresh perspective on liveability with a character-filled interior crafted beneath angled ceilings, where 2 living rooms and decks front and rear offer a selection of spaces to gather and unwind.
The piece-de-resistance is a magnificent parents retreat, bathed in natural light with hinterland views, double-vanity ensuite and a large walk in robe/dressing room.
Three secondary bedrooms, one with ensuite and a fully-tiled family bathroom plus a spacious study featuring a built-in desk, built-in shelving and deck access.
The outside area includes a big back yard with lawn, a cubby and a sand pit for active little ones, and a large deck and fire pit area for parents.
Enjoy a stone-topped kitchen with stainless steel appliances including a Bosch gas cooktop; an ensuited secondary bedroom; and the family favourite – a handy mud room.
Other features include ducted gas heating, split system cooling, built-in robes to all secondary bedrooms, and generous off-street parking via a boat/van bay, a high remote double garage with internal entry, plus parking in front of the garage.
Five minutes’ drive to the Mt Eliza Village shops and 7 minutes to the beach (approx.), this nature oasis places the best of Mt Eliza within easy reach.
FEATURES
• Character-filled split-level residence on a leafy 820 sqm (approx) allotment
• Warm and inviting, light-filled home with an indoor-outdoor design
• Dual entertaining decks including a large front deck and a large rear deck
• 4 bedrooms - including an ensuited secondary bedroom
• Luxurious master with a retreat, a WIR/dressing room and a double-vanity ensuite
• Spacious, private study with rear deck access
• Located in a quiet, leafy, established pocket near excellent schools
• Short 250m walk to the Corner Pantry Café
• High angled ceilings, 2 living rooms and a mud room
• Big back yard with lawn, a cubby, a sand pit, a large deck and a fire pit area
• Stone-topped kitchen with stainless steel appliances including a Bosch gas cooktop
• Ducted gas heating, split system cooling
• Built-in robes to all secondary bedrooms
• Boat/van bay plus a high remote double garage with internal entry, and off street parking for a further two vehicles
• Five minutes’ drive to the Mt Eliza Village shops and 7 minutes to the beach (approx)
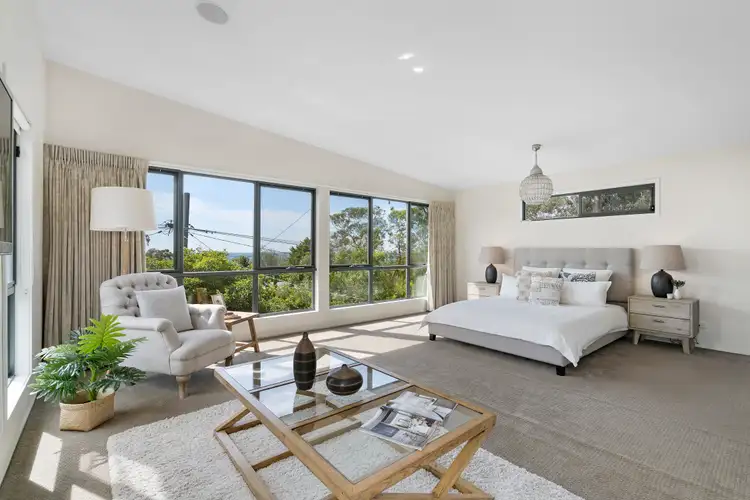
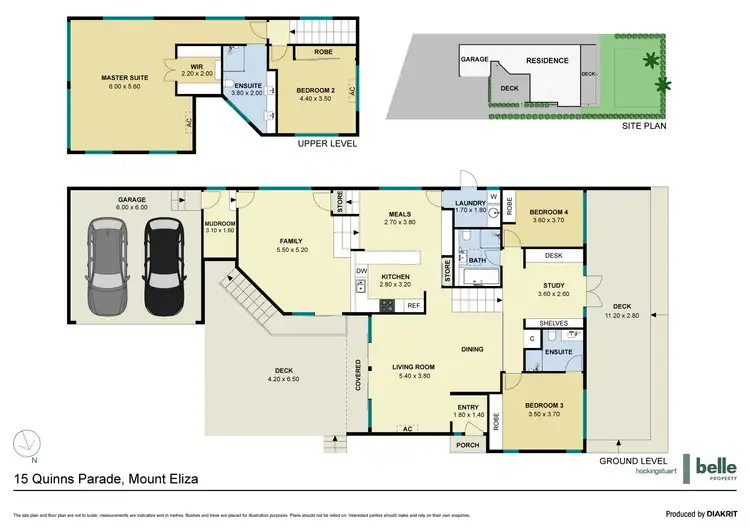
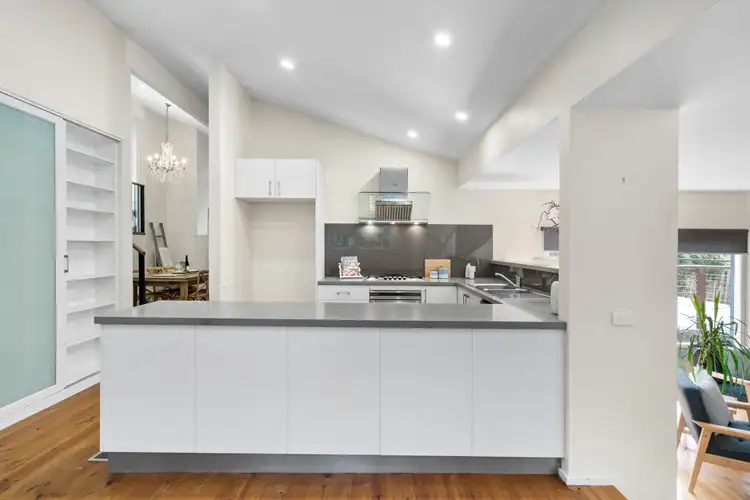
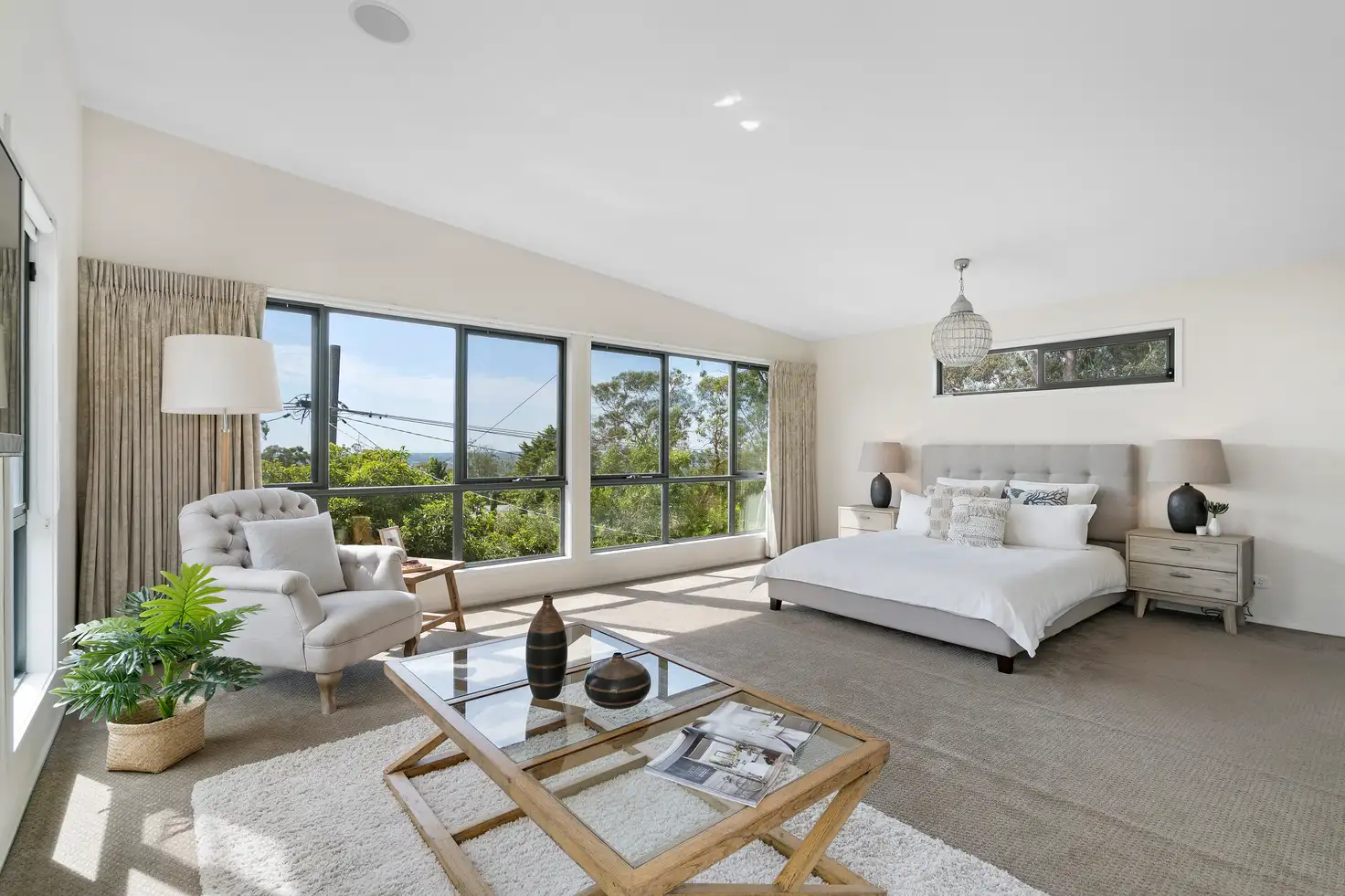


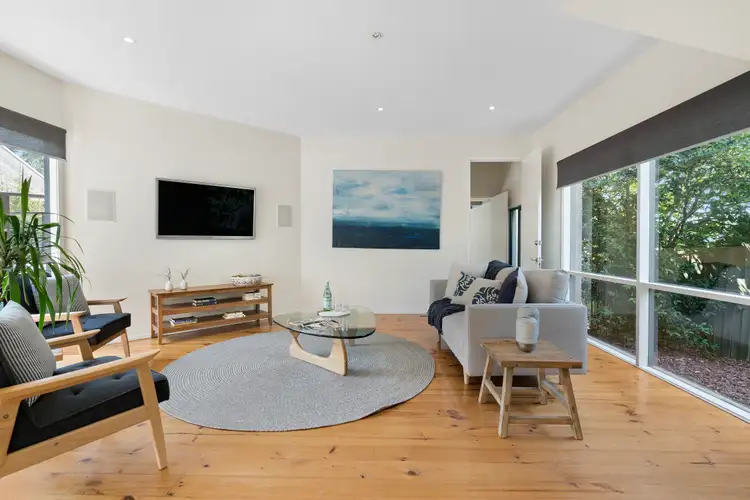
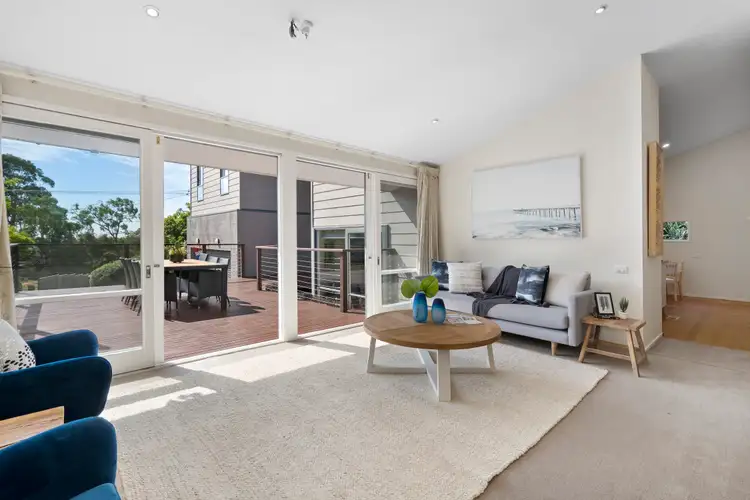
 View more
View more View more
View more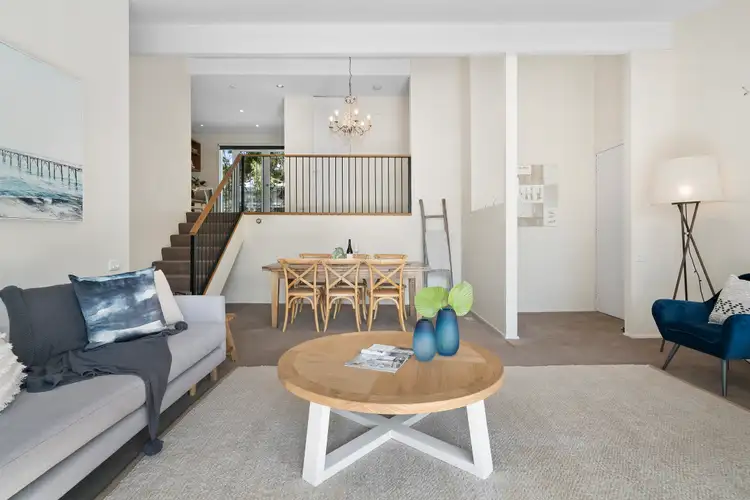 View more
View more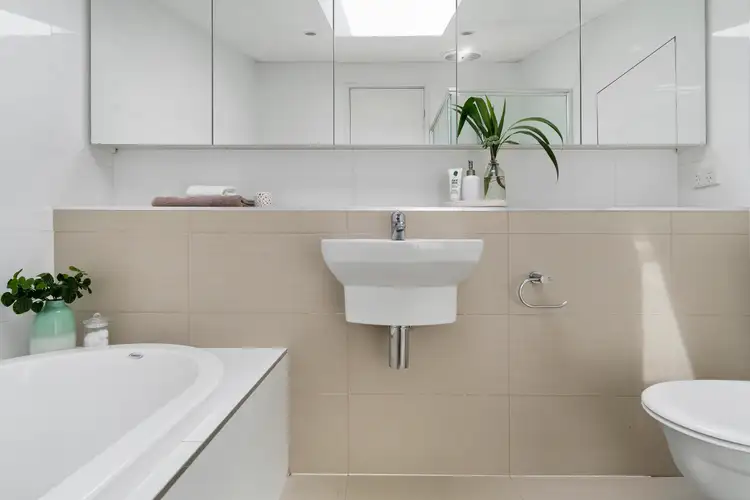 View more
View more
