“Elegant living in prime position”
This striking five bedroom residence is positioned on an elevated 1,001 sqm land parcel in one of Chapman's premier addresses. Thoughtfully extended and modernised, this impressive home offers elegant family spaces, beautiful landscaped grounds and sweeping 180 degree views from the arboretum and Black Mountain through to the City centre. The open-plan lounge/dining areas and four of the bedrooms take full advantage of this extraordinary panorama while the family and kitchen areas enjoy the relaxing outlook over the private pool area to the rear of the property. The stylish Tasmanian Oak kitchen is well equipped and is adjoined by both a casual meals area and family room which both have access to the sheltered rear pool terrace. An amply proportioned segregated main bedroom offers a generous walk-in wardrobe and new ensuite bathroom plus its own external entry providing potential for dual living or a work from home opportunity. The 2nd bedroom also offers a walk-in wardrobe and ensuite while the remaining bedrooms all feature built-in wardrobes. Year round comfort is assured with the combination of both ducted gas heating and ducted reverse-cycle air-conditioning supplemented by a feature gas fireplace and a split-system air-conditioner in main living area. Internal access is provided to an over-sized double garage while the circular driveway caters to any extra off-street parking requirements. So much more than just an extended and modernised home - this truly special offering is sure to impress.
* Elevated 1,001 sqm land parcel in prestige location
* Brilliant North East aspect providing magnificent views
* Professionally landscaped low-maintenance grounds
* In-ground irrigation system
* Circular driveway providing ample extra off-street parking
* Single level five bedroom residence of approximately 229 sqm
* Wide front terrace and impressive entrance foyer
* Combined formal lounge and dining areas with feature gas fireplace
* Well appointed Tasmanian Oak kitchen with adjoining meals area
* Separate family room with access to poolside terrace
* Segregated main bedroom with walk-in wardrobe and generous ensuite
* Separate external entrance to main bedroom - potential for dual living
* 2nd bedroom also features walk-in wardrobe and modern ensuite
* Updated main bathroom with separate WC
* Built-in wardrobes to bedrooms three, four & five
* Ducted reverse-cycle air-conditioning plus ducted gas heating
* Feature gas fireplace and split-system air-conditioner in main living area
* Secluded in-ground salt-water swimming pool with easy-care chlorinator
* Downstairs laundry with handy clothes chute
* Internal access to large double garage with auto doors
* Workshop space at rear of garage plus extra storeroom
* 2nd street frontage to Sorlie Place

Air Conditioning

Pool
Built-In Wardrobes, Close to Schools, Close to Shops, Close to Transport, Fireplace(s)
Area: 229m²
Energy Rating: 1
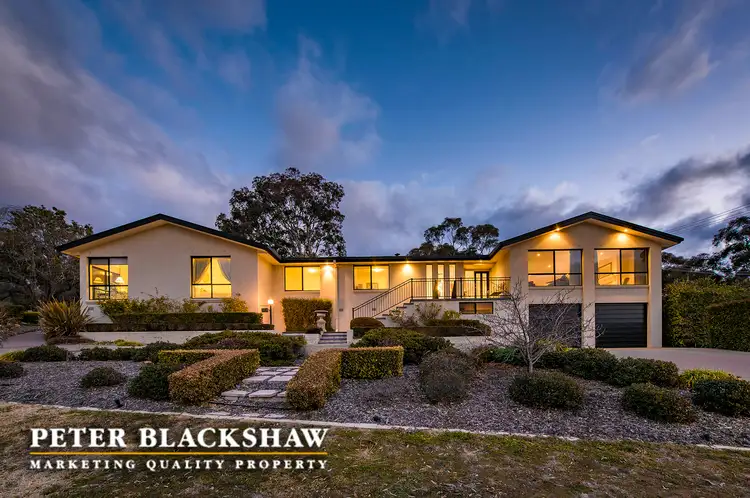
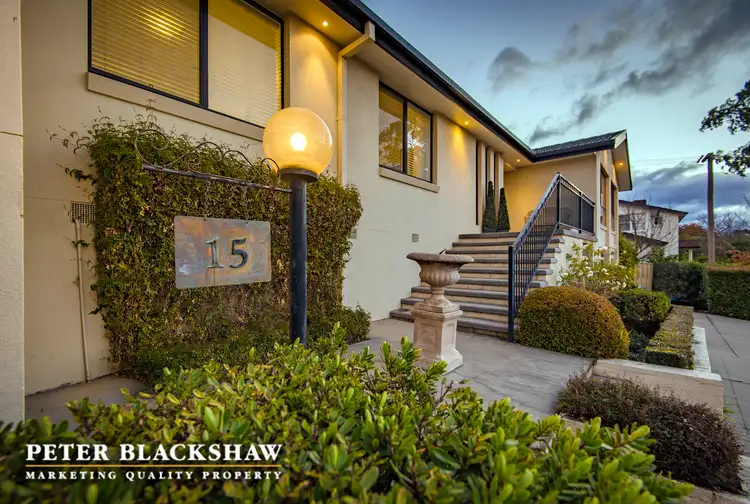
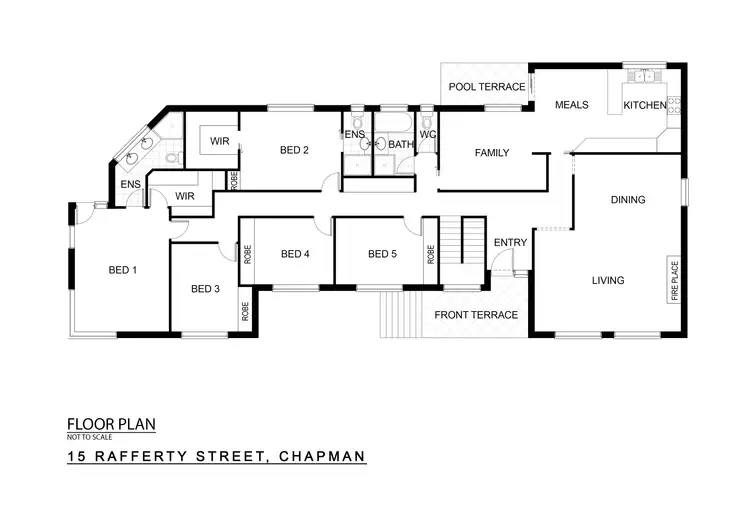
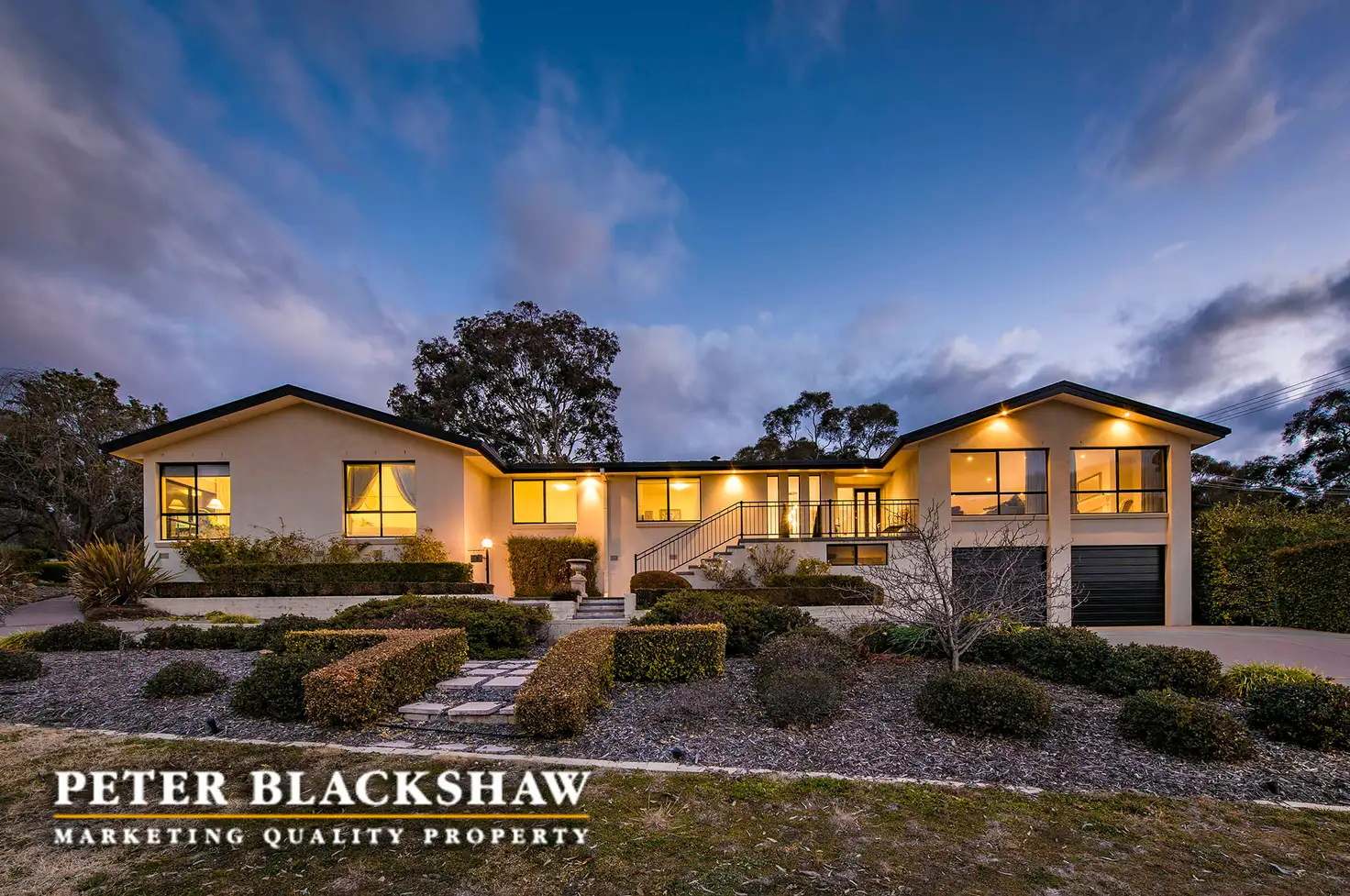


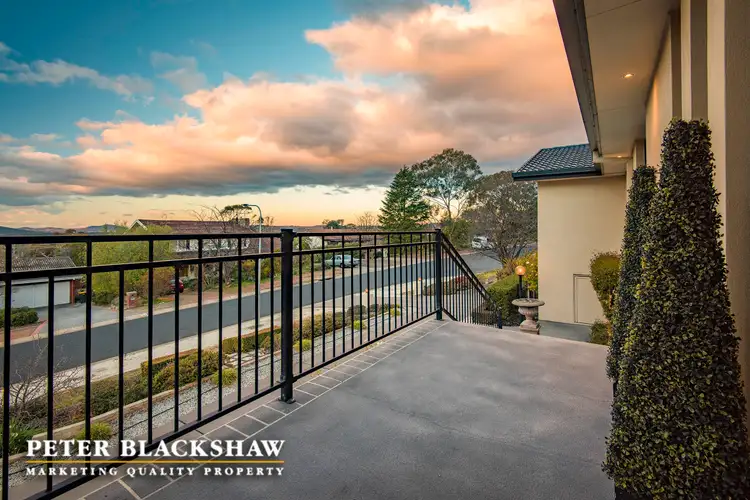
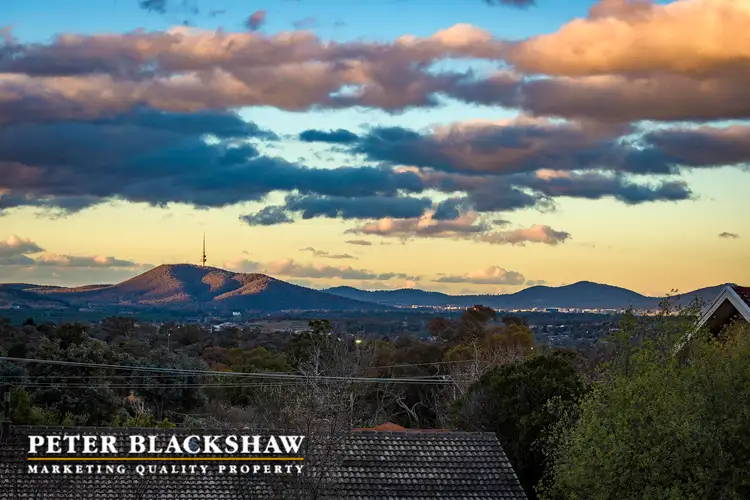
 View more
View more View more
View more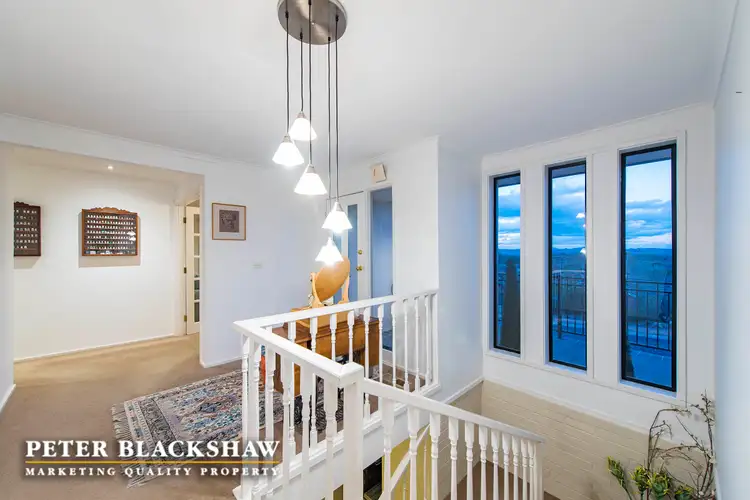 View more
View more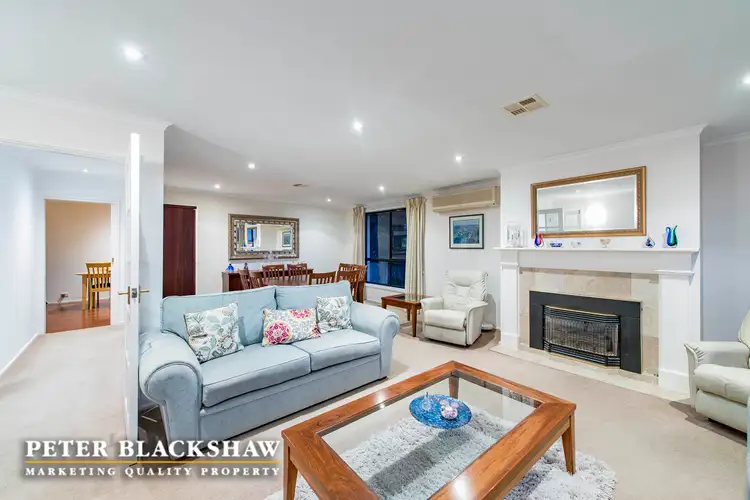 View more
View more
