Price Undisclosed
4 Bed • 2 Bath • 3 Car • 940m²
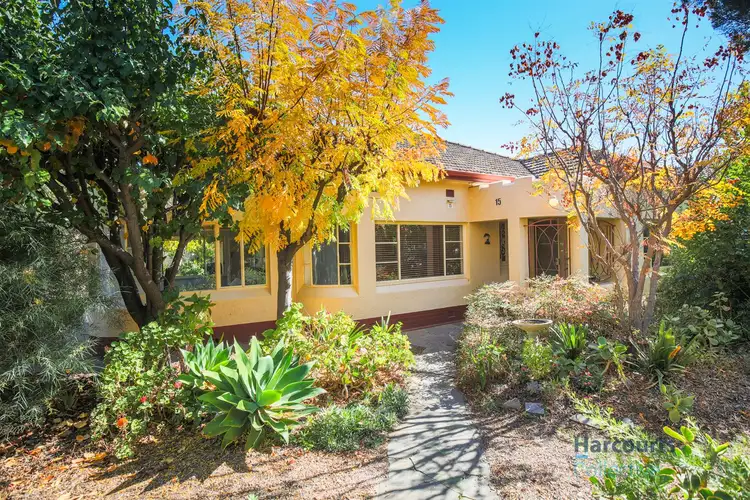
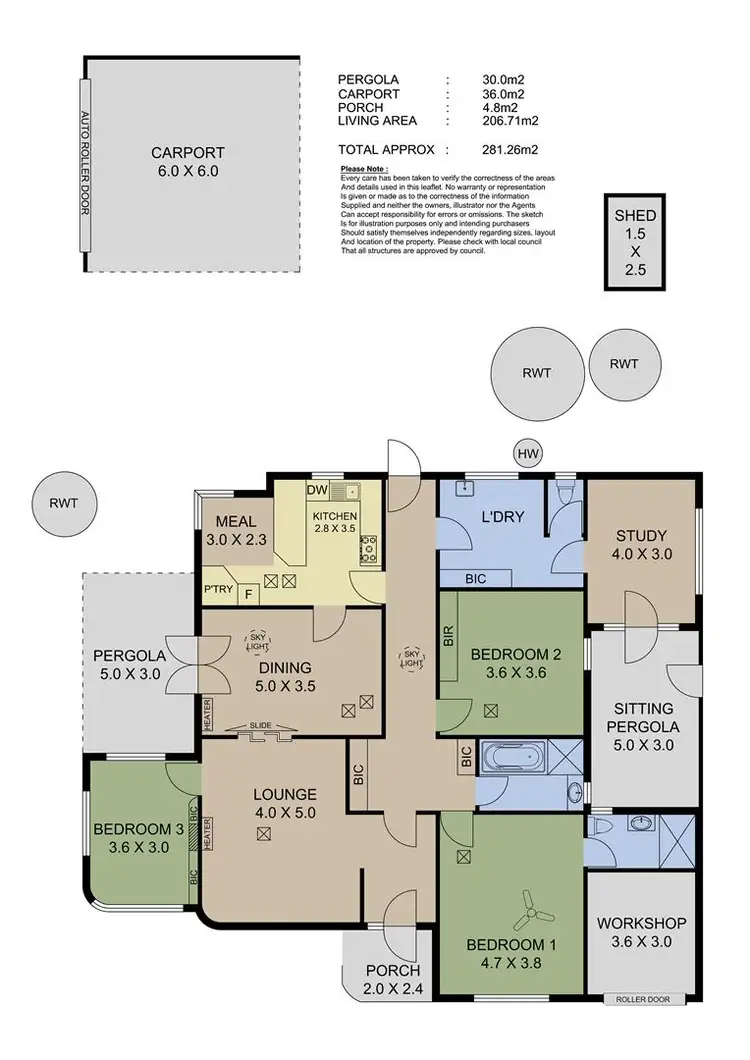
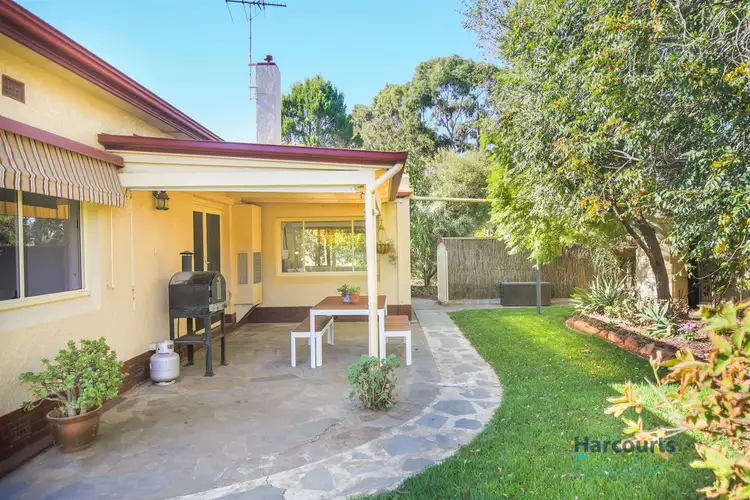
+24
Sold



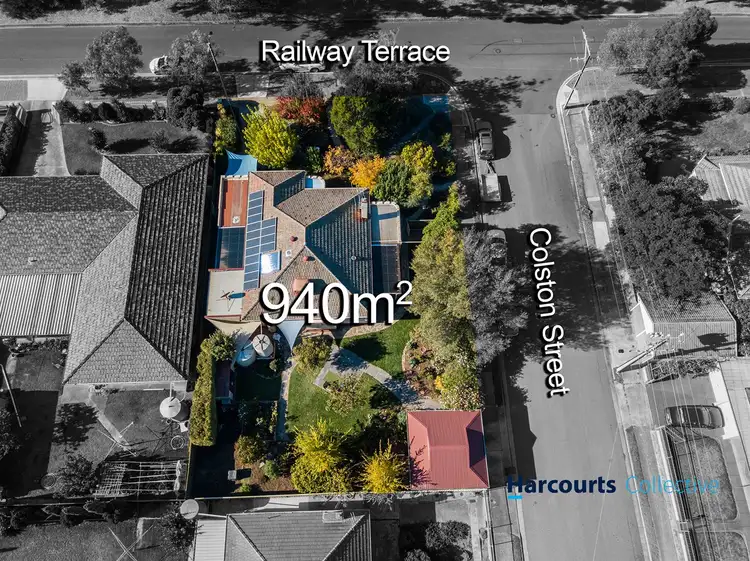
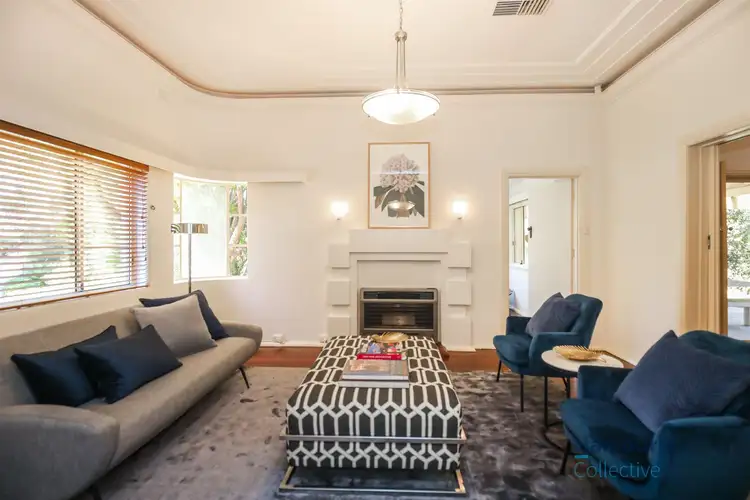
+22
Sold
15 Railway Terrace, Cheltenham SA 5014
Copy address
Price Undisclosed
- 4Bed
- 2Bath
- 3 Car
- 940m²
House Sold on Mon 21 Jun, 2021
What's around Railway Terrace
House description
“SOLD at Auction!! Magical Art Deco Home”
Building details
Area: 160m²
Land details
Area: 940m²
Property video
Can't inspect the property in person? See what's inside in the video tour.
Interactive media & resources
What's around Railway Terrace
 View more
View more View more
View more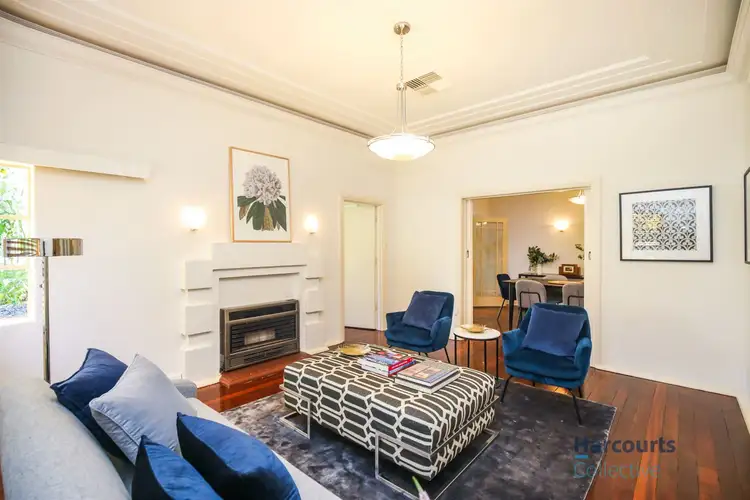 View more
View more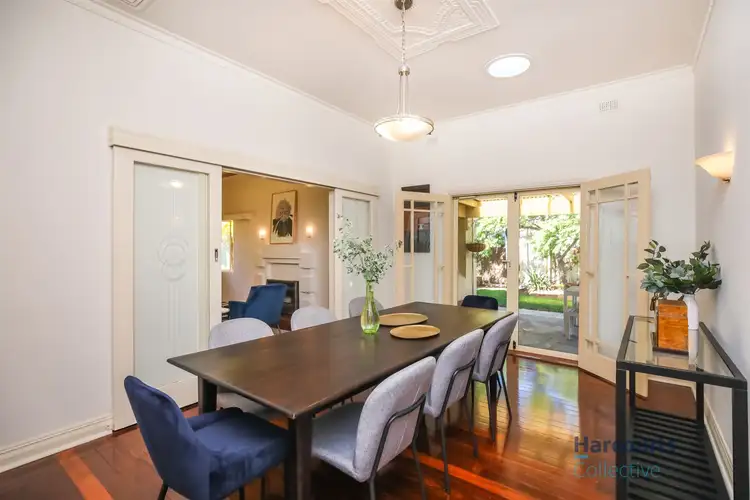 View more
View moreContact the real estate agent
Nearby schools in and around Cheltenham, SA
Top reviews by locals of Cheltenham, SA 5014
Discover what it's like to live in Cheltenham before you inspect or move.
Discussions in Cheltenham, SA
Wondering what the latest hot topics are in Cheltenham, South Australia?
Similar Houses for sale in Cheltenham, SA 5014
Properties for sale in nearby suburbs
Report Listing

