$1,585,000
4 Bed • 2 Bath • 2 Car • 669m²
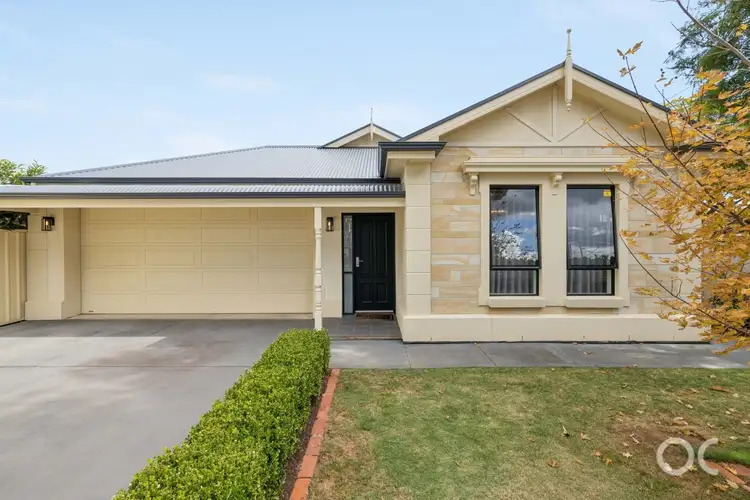
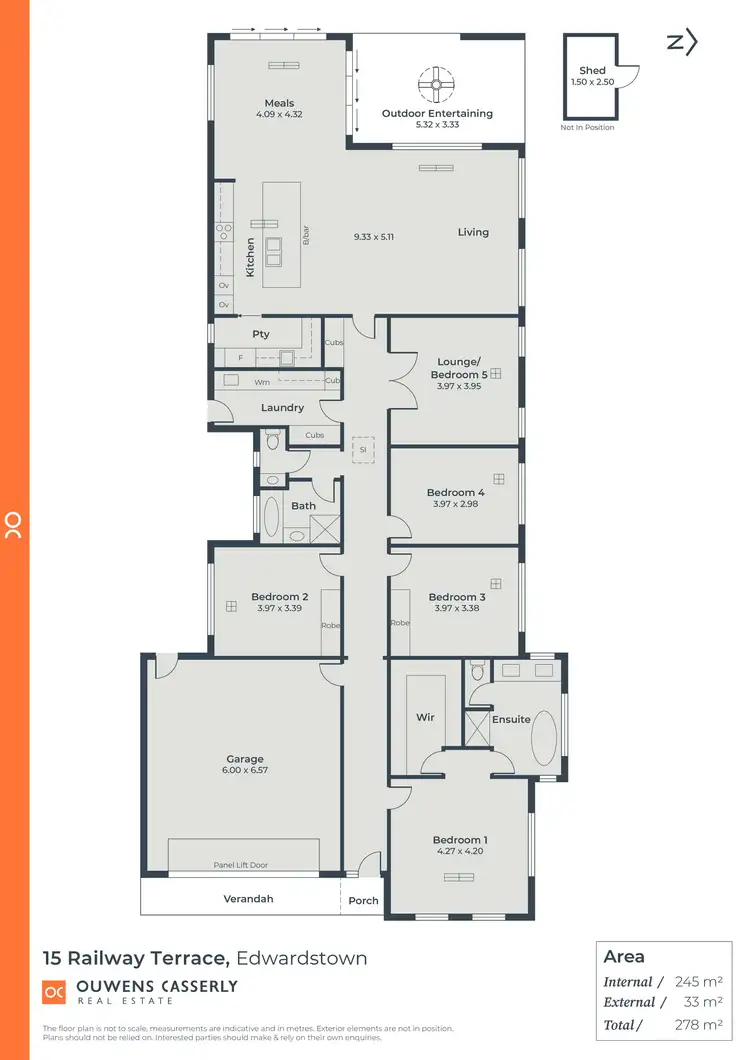
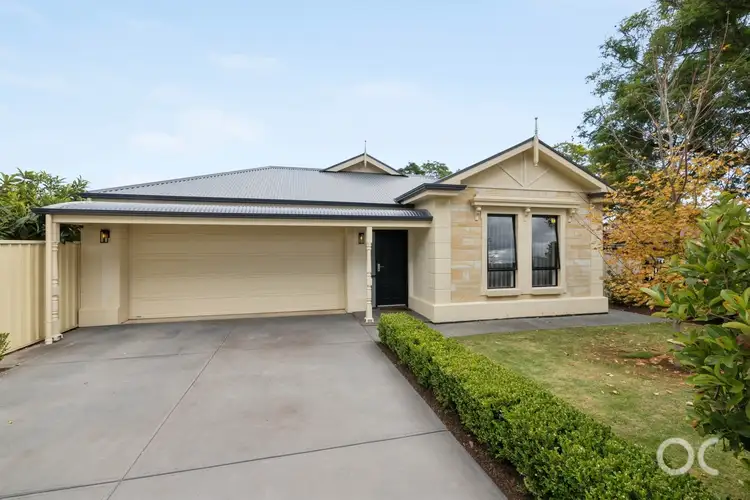
+23
Sold



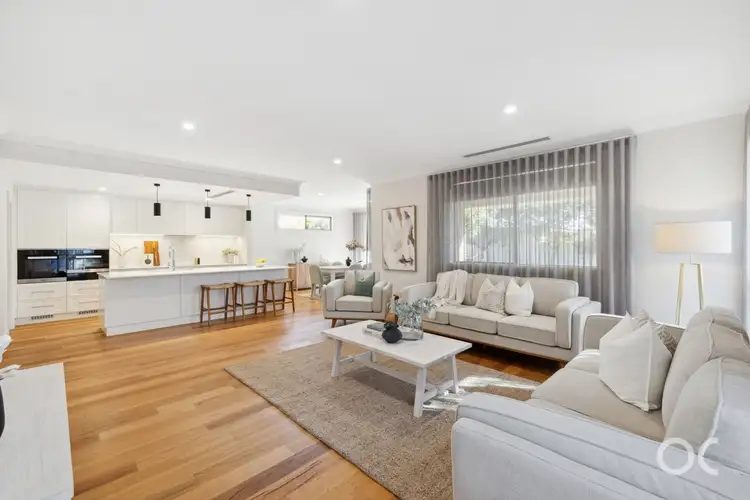
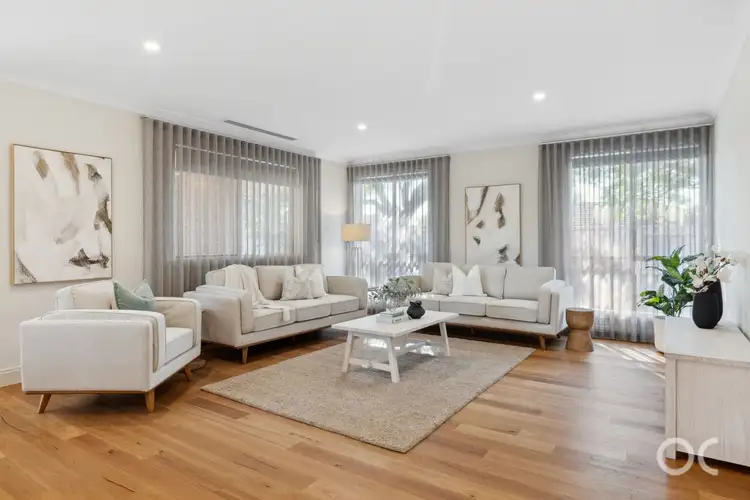
+21
Sold
15 Railway Terrace, Edwardstown SA 5039
Copy address
$1,585,000
- 4Bed
- 2Bath
- 2 Car
- 669m²
House Sold on Thu 15 May, 2025
What's around Railway Terrace
House description
“Exceptional family living designed to perfection”
Council rates
$2672.81 YearlyLand details
Area: 669m²
Property video
Can't inspect the property in person? See what's inside in the video tour.
Interactive media & resources
What's around Railway Terrace
 View more
View more View more
View more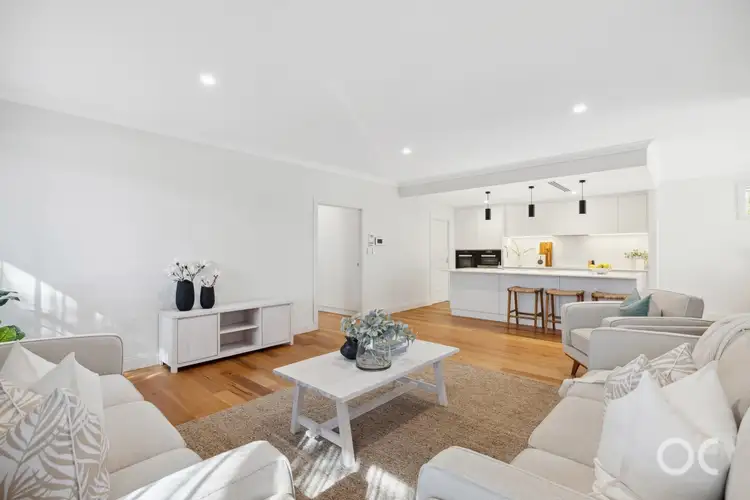 View more
View more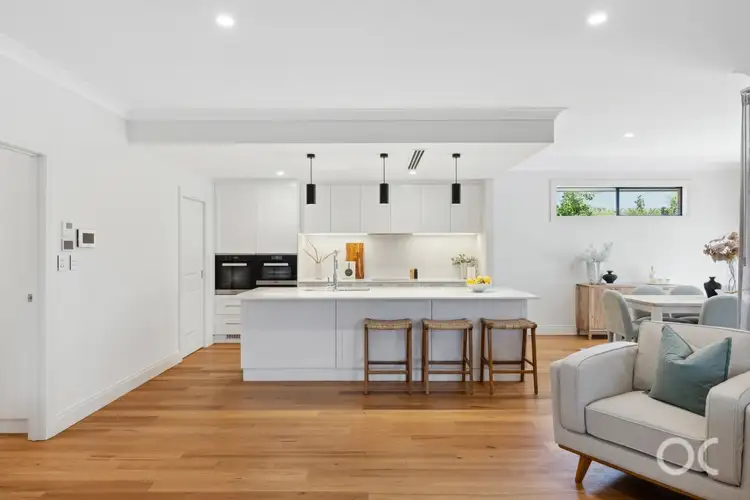 View more
View moreContact the real estate agent

Andrew Hodge
OC
0Not yet rated
Send an enquiry
This property has been sold
But you can still contact the agent15 Railway Terrace, Edwardstown SA 5039
Nearby schools in and around Edwardstown, SA
Top reviews by locals of Edwardstown, SA 5039
Discover what it's like to live in Edwardstown before you inspect or move.
Discussions in Edwardstown, SA
Wondering what the latest hot topics are in Edwardstown, South Australia?
Similar Houses for sale in Edwardstown, SA 5039
Properties for sale in nearby suburbs
Report Listing
