All Offers Presented by Wednesday 5th August 2020
Sellers reserve the right to sell prior
Finally, the unique opportunity has arisen to acquire one of the Beeliar's most prestigious and highly sought-after luxury homes. This exceptionally designed and impeccably presented contemporary residence has been distinctively detailed with understated elegance to create an exquisite, natural light filled and supremely luxurious family home.
Let yourself be captivated by the panoramic ocean views on offer from this unique position opposite Sparrowhawk View ensuring that your views will last forever. This elevated vantage point gives the home a unique sense of space with the ability to come home and watch the sunset over the Indian Ocean in your very own cocktail lounge every day. It truly doesn't get much better than that.
The grand entrance hall leads you past the study to the ultimate entertainer's paradise - a gorgeous and sun drenched open plan kitchen and family living area designed with the unique Australian lifestyle in mind. The heart of the home is about understated luxury and ease as it effortlessly melds the boundaries between indoors and out.
This dream kitchen is an absolute home chef's delight with stone benchtops, large work spaces, an abundance of storage, stainless steel appliances, huge breakfast bar and the perfect layout for supervising children and being amongst the action whilst entertaining.
This sensational property offers a real point of difference - the ultimate design uses the full site to its' advantage, integrating indoor and outdoor areas seamlessly, allowing your whole family to come together while you entertain in style.
When it comes time to unwind at the end of the day, your haven awaits: the opulent master suite… an elegant and soothing space for you to relax. Sit on the balcony to watch the world famous West Australian sunsets over the glistening ocean or retreat to the beautiful ensuite for a relaxing spa bath away from it all.
Perfect for the entire family, the guest suite is cleverly placed downstairs with access to its own separate bathroom ideal for au pairs or long-term guests. This bathroom has access to the pool meaning your living areas remain free of wet footprints! The upstairs children's wing features well sized rooms with built in robes nestled either side of their own activity or play area.
This is truly a home that allows you room to grow with no compromise on the finer things in life.
Property Features:
- 2012 built In Vogue Home on large 578sqm block
- Open plan kitchen, dining and family area integrating with pool & alfresco entertaining
- State of the art kitchen with stone bench tops, stainless steel appliances, abundance of storage, large breakfast bar and ideal vantage point to supervise the children
- Separate theatre room & study
- Upstairs cocktail lounge and large balcony to enjoy the ocean outlook and sunset
- Stunning master bedroom with customised WIR, beautiful ensuite with spa bath & balcony access
- Retractable flyscreens on upstairs front of house to maximise the view
- Downstairs guest bedroom with large BIR and access to separate third bathroom
- Two upstairs children's bedrooms with BIR and access to adjoining activity room
- Extra-large laundry room with custom built storage cabinets
- Porcelain tiles in the living areas upstairs (wood look), downstairs and on balcony
- Poured aggregate driveway and alfresco
- Ducted reverse cycle air conditioning throughout
- Large lawn area, professionally landscaped gardens with feature lighting, below ground low-chlorine pool (perfect for sensitive skin) with solar heating, two shade sails & additional built in bench on feature decking creating the ideal entertaining space outdoors
- Double lock up garage with electric roller door and rear access
- House alarm
- Feature lighting and dimmers throughout
- Nanokote on all shower screens and glass pool fencing to prevent misting
Combine the premium location with the clever contemporary design and you've got a property in a class of its own. Can you think of anything better than living a holiday lifestyle day after day, year after year? This is a rare opportunity to secure your family the sort of lifestyle you've only dreamt about.
PROPERTY INFORMATION
Council rates: $2,288.00 per annum
Water rates: $1,340.64 per annum
Block size: 578 sqm
Zoning: R20
Build year: 2012
Dwelling type: House
DISCLAIMER: Whilst every care has been taken with the preparation of the particulars contained in the information supplied, believed to be correct, neither the Agent or the client, guarantee their accuracy. Interested persons are advised to make their own enquiries and satisfy themselves in all respects. The particulars contained are not intended to form part of any contract.
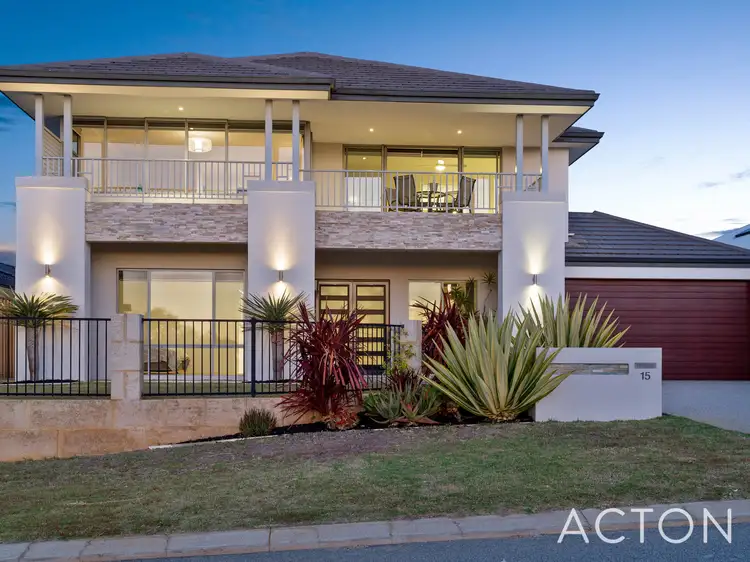
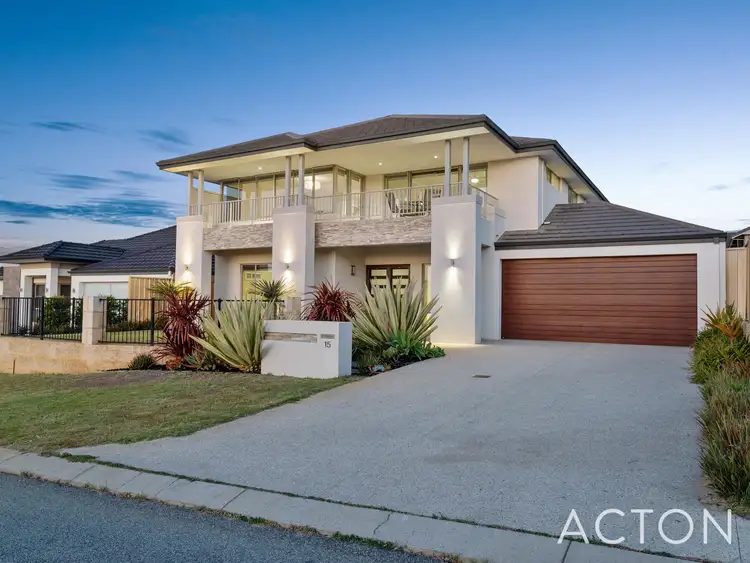
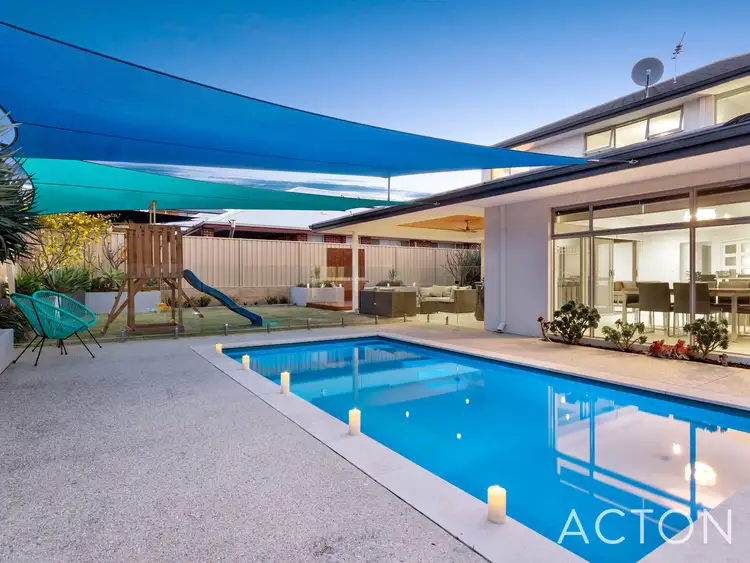
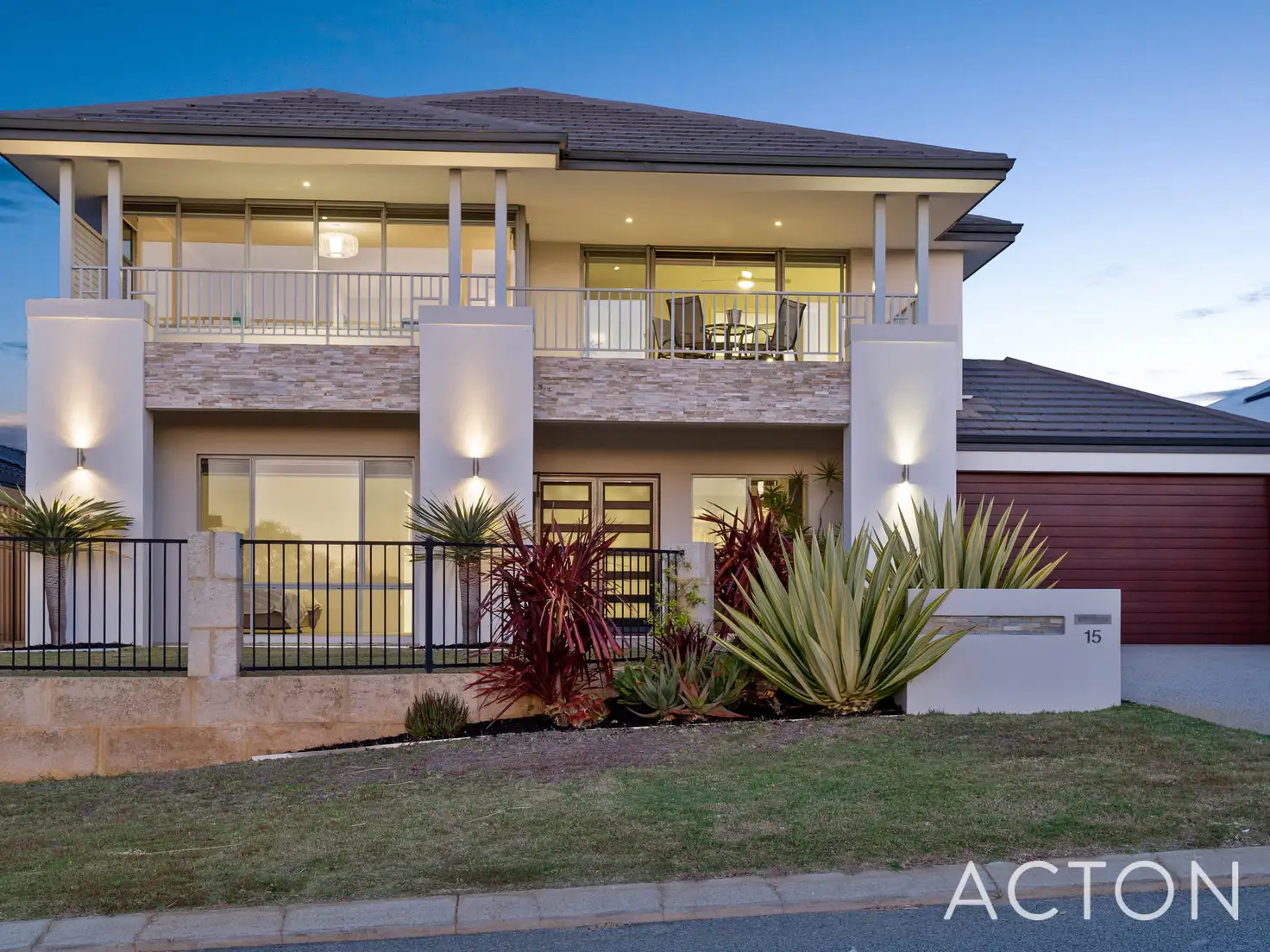


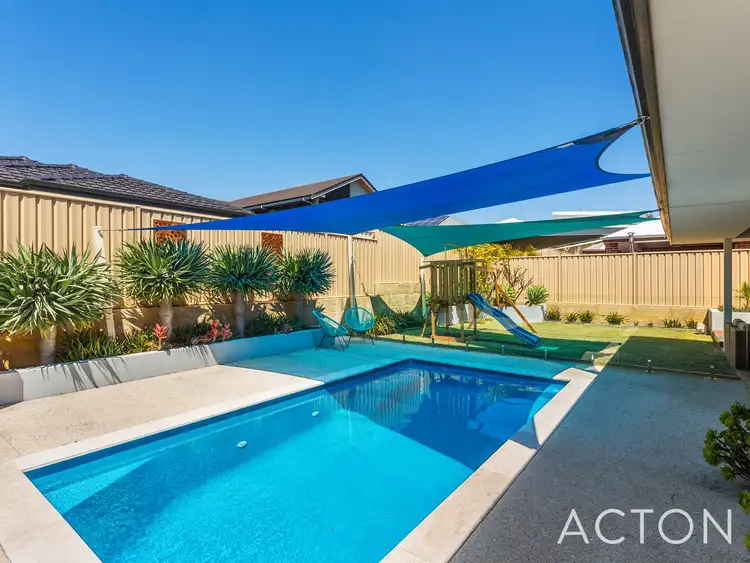
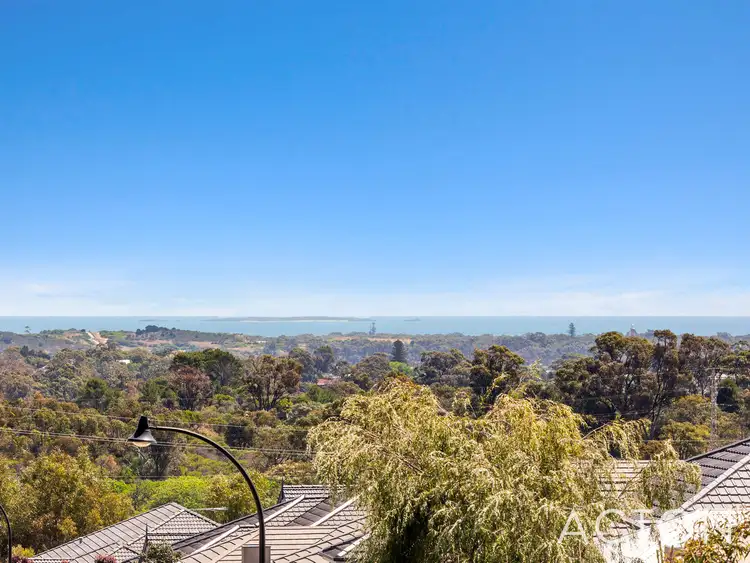
 View more
View more View more
View more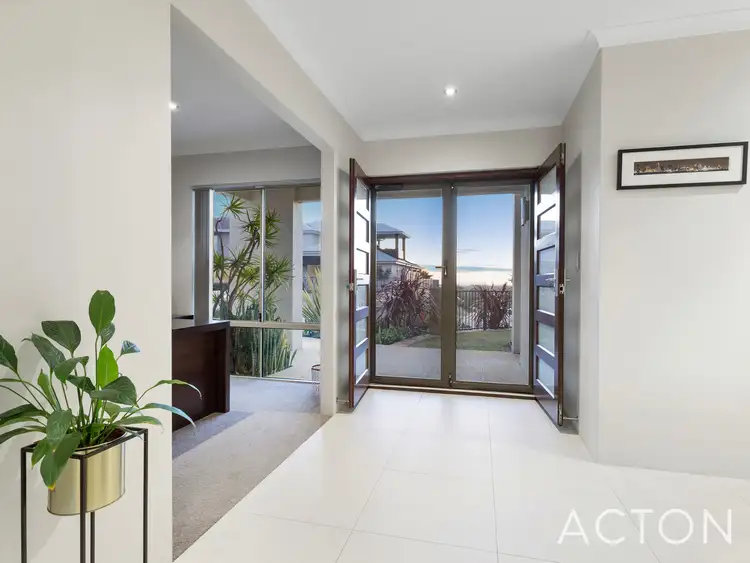 View more
View more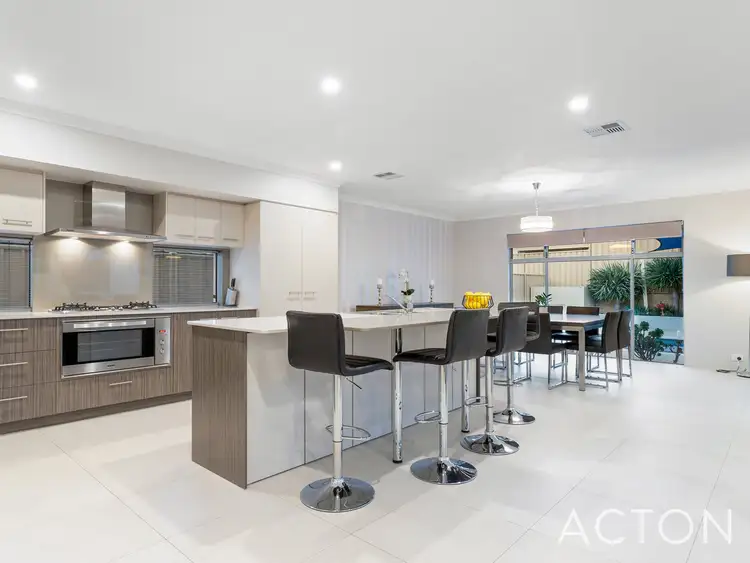 View more
View more
