Property Highlights:
- An ideal family home set on a sprawling 1578 sqm parcel of land
- Stunning family kitchen boasting 40mm Caesarstone benchtops, ample storage, a kitchen island with a breakfast bar, a dual sink with a mixer tap, a separate wet bar, plus quality appliances
- Luxurious bathroom featuring a floating vanity with soft close cabinetry and a shower with a rain shower head and recess, plus a handy 2nd separate WC
- Separate dining room plus a lounge room with a combustion fireplace
- Three bedrooms, one air conditioned and all with mirrored built-in robes
- Mitsubishi Electric split system air conditioning in the living room, plus ceiling fans throughout
- Stylish bamboo timber flooring, plus curtains and sheers
- Large covered alfresco with pine decking and outdoor power access
- Massive fully fenced backyard with a huge grassed lawn, landscaped gardens, veggie patches and citrus, plus a garden shed
- Separate single car shed converted into a workshop, plus a high double bay shed with a workshop and space for 4 cars
Outgoings:
Council Rates: $2,479.18 approx. per annum
Water Rates : $807.48 approx. per annum
Tucked away from the street, this charming 1980s built Weatherboard home offers privacy, character, and modern updates throughout. With generous indoor and outdoor living spaces, this is a home where comfort and convenience meet.
Perfectly positioned, you'll find Rutherford Marketplace, local schools, and recreational facilities just moments away. Maitland's CBD is a quick 10 minute drive, Newcastle's beaches are within 50 minutes, and the Hunter Valley's world class wineries are just 20 minutes from your doorstep.
A welcoming first impression awaits as you step onto the grassed front lawn, framed by established gardens and treetop views of the reserve beyond. Inside, bamboo timber floorboards create a warm and inviting feel, while sheers and curtains on the windows add a lovely touch throughout.
The lounge room is set at the front of the home, offering a comfortable space to relax, with a ceiling fan overhead and a SAXON combustion fireplace ready for cosy winter nights. In addition, a Mitsubishi Electric split system air conditioner ensures year round comfort.
Flowing seamlessly from the lounge, the dining area is well positioned adjacent to the kitchen, complete with a ceiling fan to enhance the space.
The beautifully presented kitchen forms the heart of the home, featuring stunning 40mm Caesarstone benchtops, a central island with a breakfast bar, and a dual sink with a mixer tap. The tile and window splashback add style, while the built-in pantry provides ample storage. Westinghouse appliances including an oven, a four burner electric cooktop, and a range hood ensure functionality, complemented by a dishwasher for easy clean-up. Adding further appeal, a wet bar finished with matching stone, cabinetry, and glass display cupboards delivers both form and function.
Three bedrooms offer comfortable retreats, each featuring mirrored built-in robes and ceiling fans with lights. The main bedroom is further enhanced with a Fujitsu air conditioner for personalised climate control.
The main bathroom has been stylishly updated with a floating vanity featuring soft close cabinetry, and a shaver cabinet. A shower with a rain shower head and a built-in recess adds a touch of luxury, while the additional separate WC ensures extra convenience.
Stepping outside, the expansive alfresco area is a true entertainer's delight. Added in 2019, the pine decking provides plenty of space for BBQs, outdoor dining, or simply unwinding with a view over the generously sized, fully fenced yard. The landscaped gardens, established veggie patches, and lime trees add to the charm, with a garden shed offering extra storage.
For those needing serious garaging and workshop space, this property delivers. A separate single car shed has been converted into a workshop, while a double bay shed, added in 2017, offers room for four vehicles and a dedicated workshop area, with high clearance to accommodate a caravan.
With spacious living inside and out along with premium extras throughout, this incredible property is set to tick all the boxes for your new dream home. With a large amount of interest expected, we encourage our clients to contact the team at Clarke & Co Estate Agents without delay to secure their inspections.
Why you'll love where you live;
- A short drive to Rutherford shopping centre including all three major supermarkets, retail, dining and services to meet your daily needs
- 10 minutes to Maitland CBD and the Levee riverside precinct with a range of bars and restaurants to enjoy
- Located just 15 minutes from Green Hills Shopping Centre, offering an impressive range of retail, dining and entertainment options close to home
- 50 minutes to the city lights and sights of Newcastle
- Just 20 minutes away from the gourmet delights of the Hunter Valley Vineyards
***Health & Safety Measures are in Place for Open Homes & All Private Inspections
Disclaimer:
All information contained herein is gathered from sources we deem reliable. However, we cannot guarantee its accuracy and act as a messenger only in passing on the details. Interested parties should rely on their own enquiries. Some of our properties are marketed from time to time without price guide at the vendors request. This website may have filtered the property into a price bracket for website functionality purposes. Any personal information given to us during the course of the campaign will be kept on our database for follow up and to market other services and opportunities unless instructed in writing.
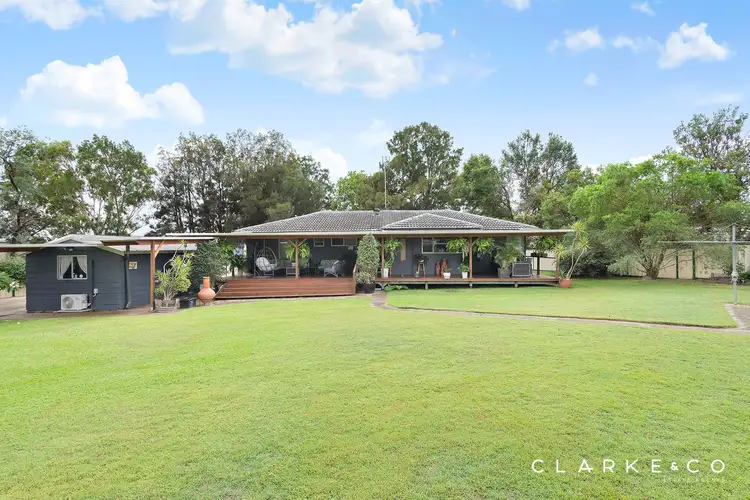
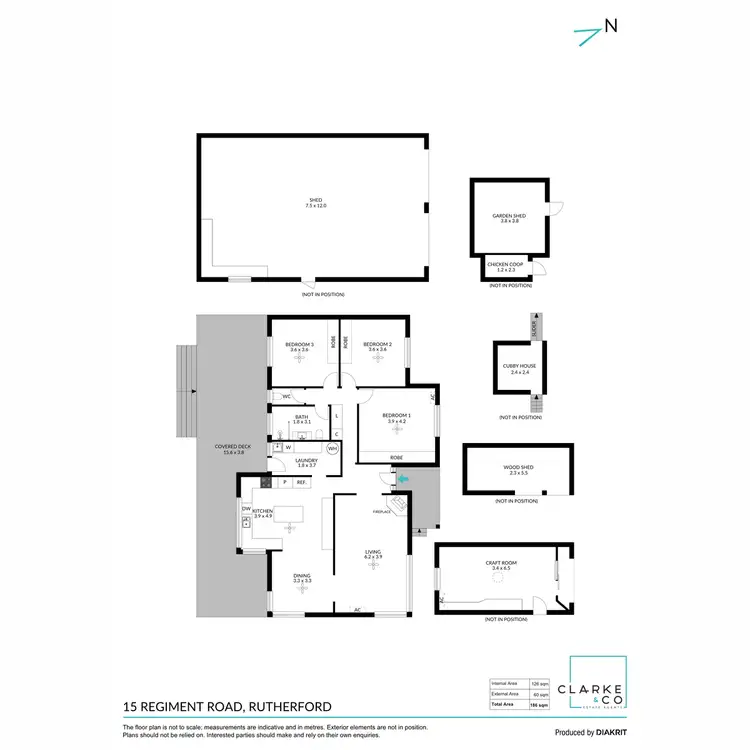

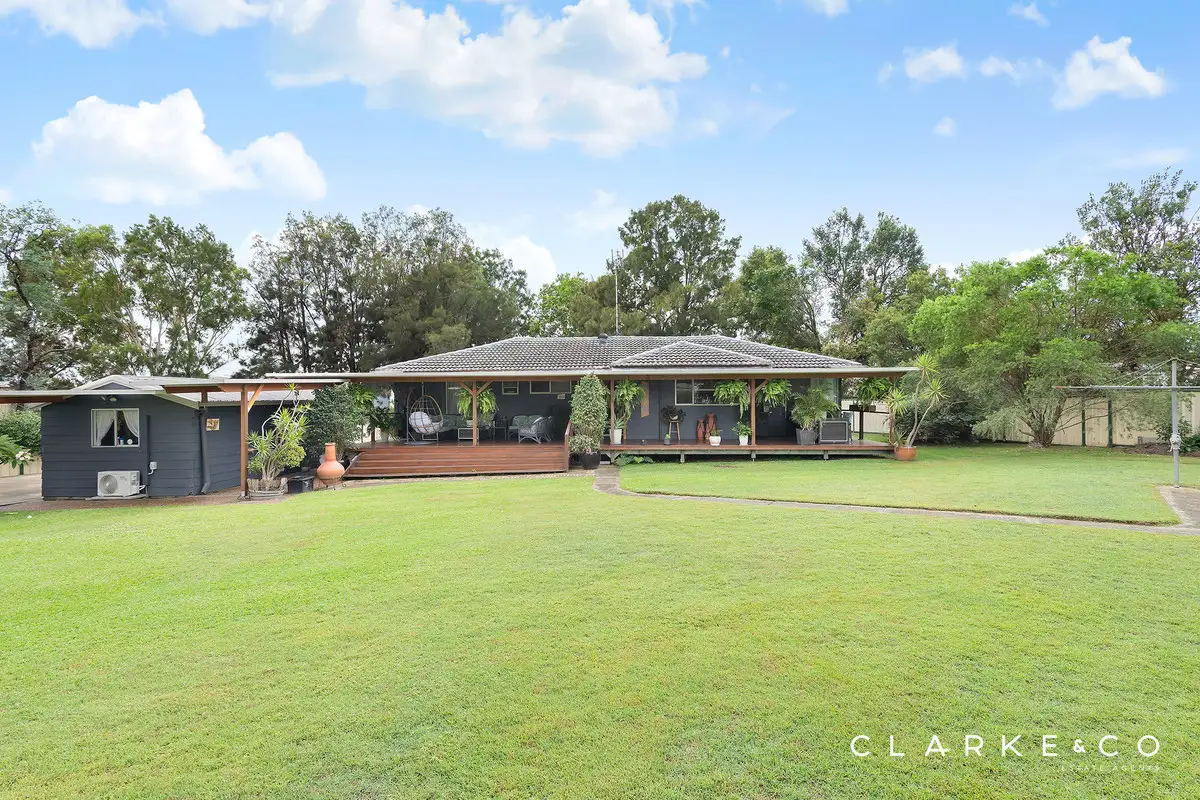


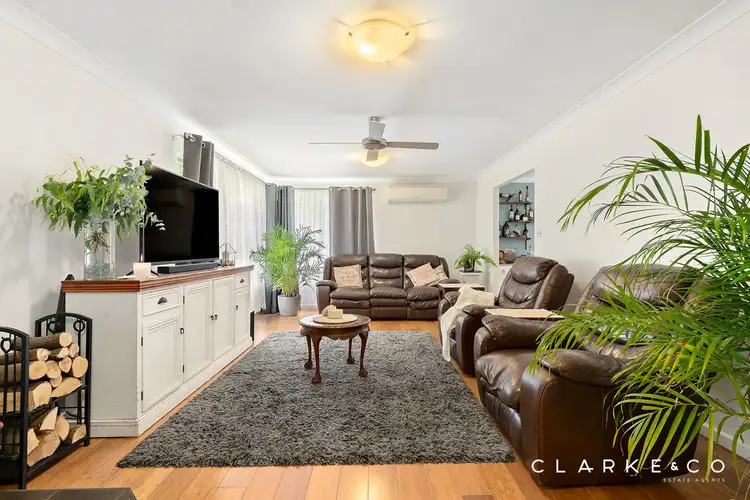
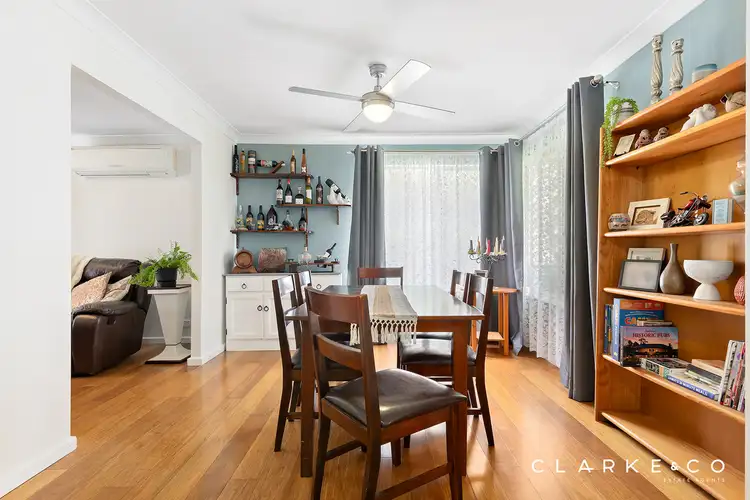
 View more
View more View more
View more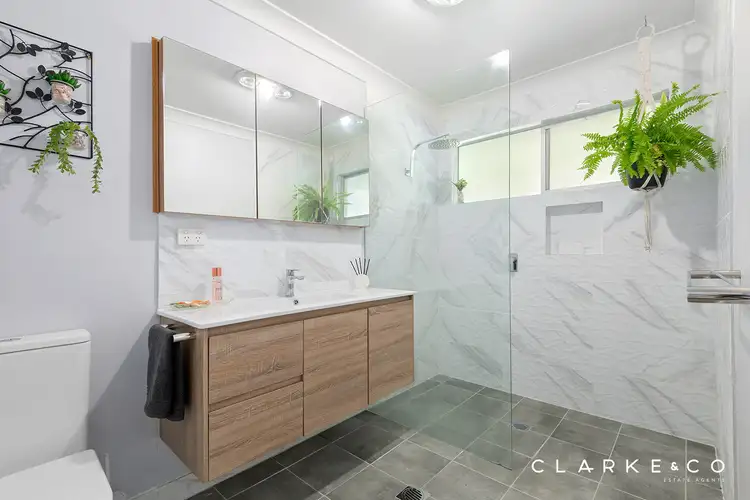 View more
View more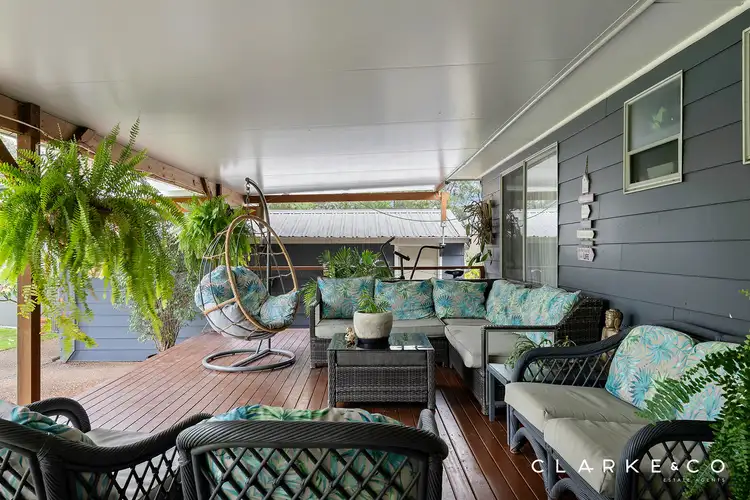 View more
View more
