Price Undisclosed
5 Bed • 2 Bath • 2 Car • 554m²
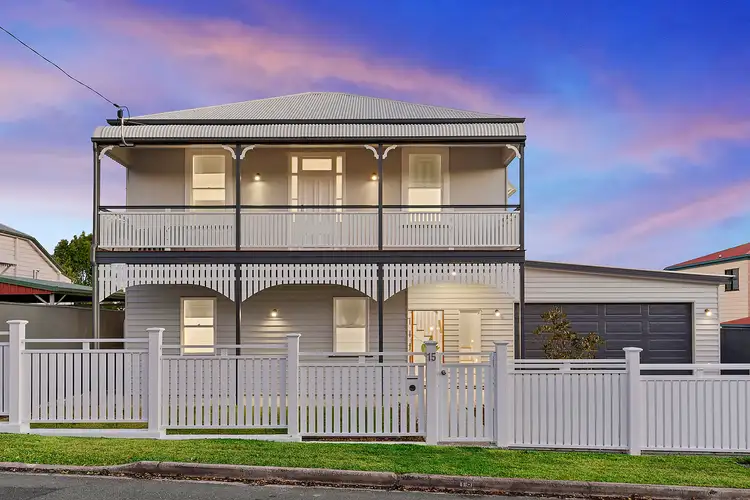
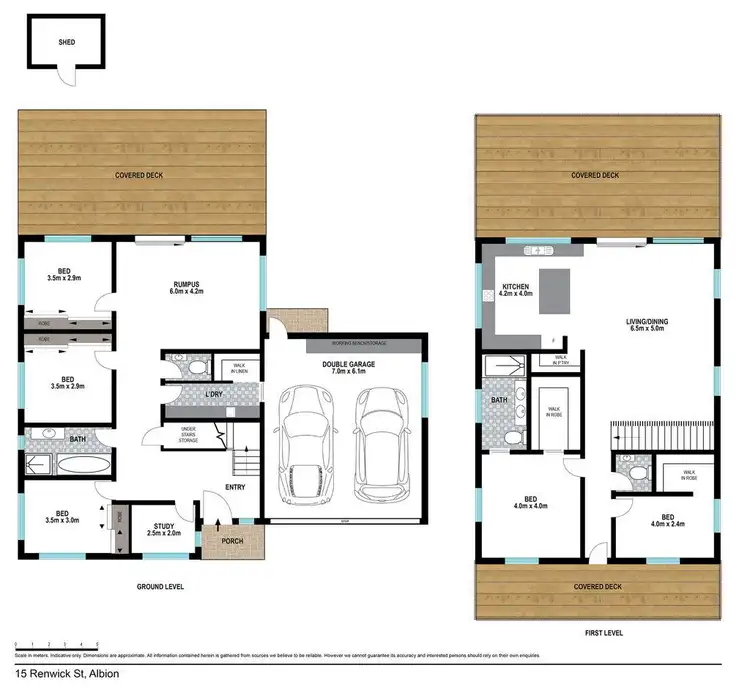
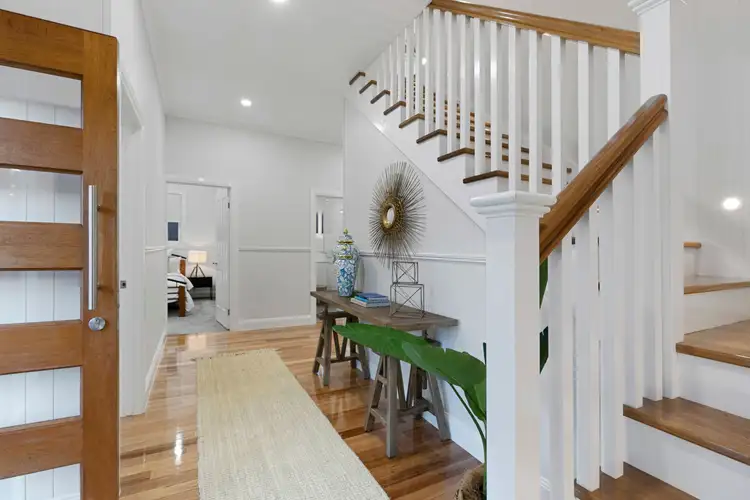
+10
Sold



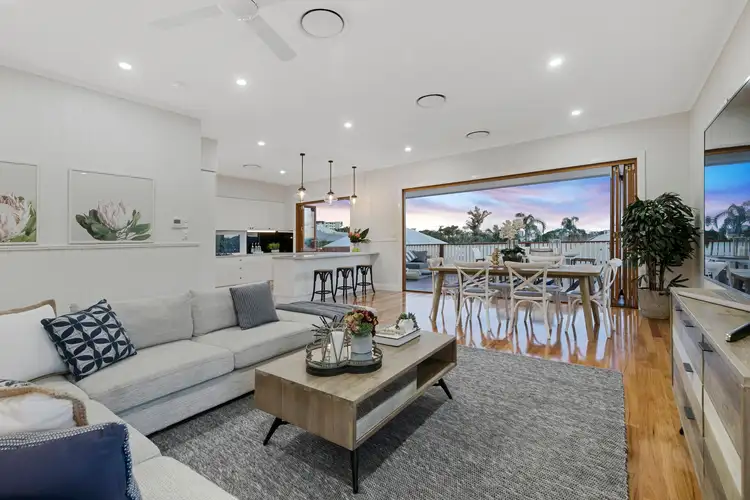
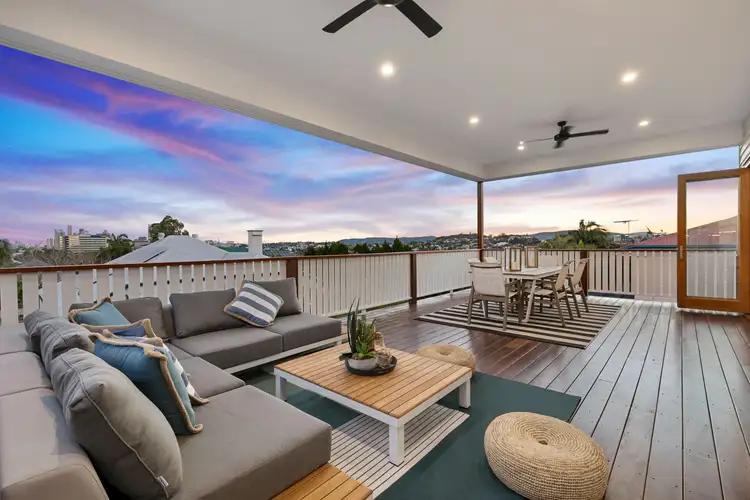
+8
Sold
15 Renwick Street, Albion QLD 4010
Copy address
Price Undisclosed
- 5Bed
- 2Bath
- 2 Car
- 554m²
House Sold on Sat 4 Aug, 2018
What's around Renwick Street
House description
“Family Perfection with Lifestyle Advantages”
Property features
Land details
Area: 554m²
Property video
Can't inspect the property in person? See what's inside in the video tour.
Interactive media & resources
What's around Renwick Street
 View more
View more View more
View more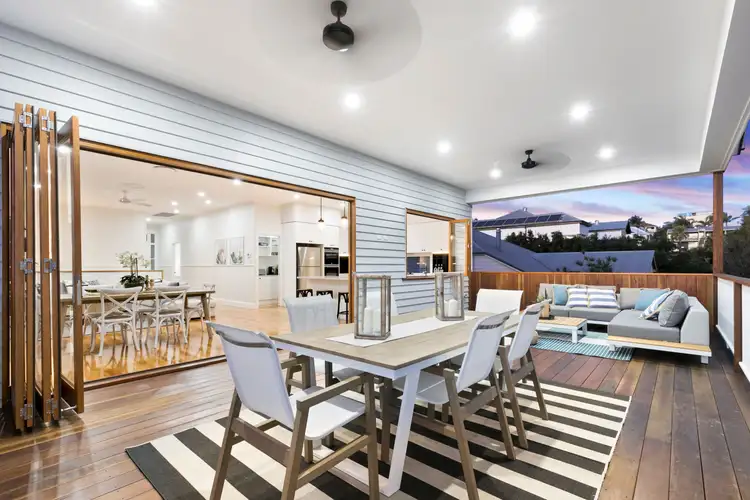 View more
View more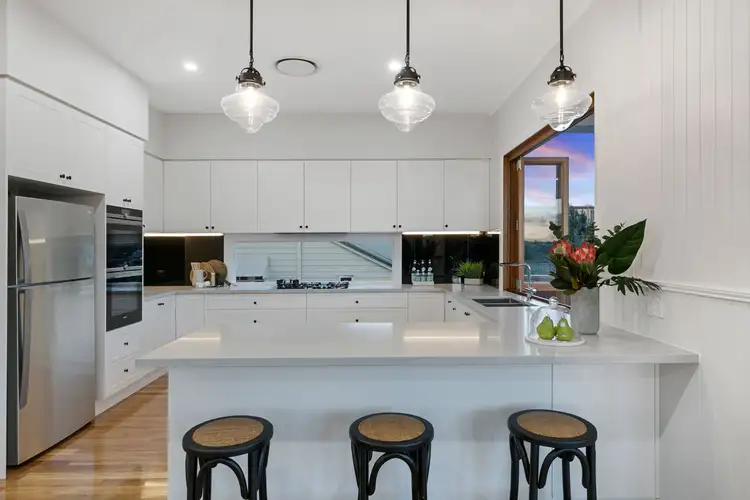 View more
View moreContact the real estate agent

David Treloar
Ray White - Metro North
0Not yet rated
Send an enquiry
This property has been sold
But you can still contact the agent15 Renwick Street, Albion QLD 4010
Nearby schools in and around Albion, QLD
Top reviews by locals of Albion, QLD 4010
Discover what it's like to live in Albion before you inspect or move.
Discussions in Albion, QLD
Wondering what the latest hot topics are in Albion, Queensland?
Similar Houses for sale in Albion, QLD 4010
Properties for sale in nearby suburbs
Report Listing
