Ridge Avenue is always highly sought-after, 100metres to the water's edge plus boasting such wonderful Southern Ocean & Hindmarsh Valley views. Today we offer you all the advantages of this perfect location combined with a Dylan Gilbert contemporary abode full of luxury features with benefits.
A high front portico is 1 of 4 decked or balcony alfresco areas. Enter into aggregate buffed concrete floors, high doorways & elevated ceilings, heaps of natural light via all double-glazed windows.
An oak veneer staircase ascends to a huge open plan living & entertaining area. Blackbutt floating floors, even higher raked ceiling with high set louvre windows & multiple ceiling fans. Being dual aspect with double glazed picture windows capturing & framing the ocean views, fit for any artists canvass. Commercial grade patio doors to both front & rear balconies from which you have 180 degrees of panoramic scenes encompassing:
• The Bluff larger than you have seen her before.
• Granite Island.
• The Causeway.
• The Southern Ocean & all the islands in-between.
There is no better kitchen in which to prepare, whether it be a hearty breakfast or a gourmet meal for many. You will take great pleasure from the quality of the european appliances, the vastness of the WIP, the quantity & class of the soft close cabinetry. Surrounded by stone preparation surfaces with a metallic infused peacock glass splash back. The centerpiece is the substantial island workstation wrapped with waterfall ends in more beautiful natural stone, quality tapware, fixtures & fittings finish off this luxury kitchen.
Front & rear elevated balconies permit you to rotate your entertaining or hold more than one celebration at any one time. Your front balcony captures the very best of the ocean views. From the rear balcony, sheltered UMR enjoy evening dining or a hearty breakfast whilst watching the sunrise to the east.
Both &/or either balcony allow you to party into the wee hours, toasting to the twinkle of lights in Victor Harbor & beyond. Additionally, a warming atmosphere is produced by the strategically located combustion fire.
A self-contained walkway with built in home study nook adjoins the living area with your more private master suite.
Elegant, with a large floor to ceiling picture window, absorbing the distant hills views together with hearing & seeing the native birdlife in your adjoining nature reserve. Sliding patio doors offer you direct access to your rear balcony which also benefits from timber lattice work giving you privacy. WIR tidily is fully enclosed runs behind your headboard. Your ensuite bathroom is also a very indulgent package, stone vanities with contemporary porcelain & tapware, tiled waterfall shower cubicle & completed with a separate WC.
A handsome rear garden with lush lawns & loads of citrus trees: limes, lemons, oranges & kaffir lime plus raised veggie beds, a big storage shed plus wood & tool shelter, external shower, zoned automatic watering system. Your huge added extra, concrete floored 8.8m x 7.2m x 3m colorbond 3 vehicle carport. Drive-thru your main 7.3m x 6.1m x 2.75m garage. Bordered at the rear by your neighboring reserve.
Your ground floor is home to generous storage areas, 2 or 3 double bedrooms with quality wardrobe facilities. Gorgeously appointed main bathroom, privately arranged with separate vanity, WC & full-size bath & shower room, stone tops to the cabinetry & modern tapware. Also, very well-appointed laundry room, intelligently located to accommodate a laundry shute from the master suite above. Direct access from your lowered (allowing much higher clearance) oversized double garage/workshop.
Living accommodation on the ground floor is additionally well thought with the bonus of a small kitchenette leading to a large living/rumpus room. Access to the lower level rear deck lets multiple outdoor parties celebrate individually & simultaneously, an ideal situation for families with lively teenagers or multiple couples sharing in the accommodation.
Double glazing, louvre windows, complete insulation to include all internal walls & between the levels plus, 4.8KW's of solar energy, ceiling fans throughout create the perfect environment & excellent ventilation.
• This is truly as good as it gets.
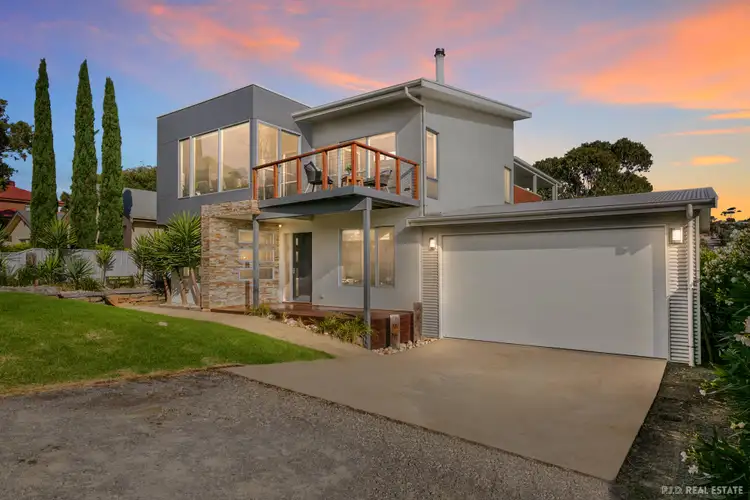
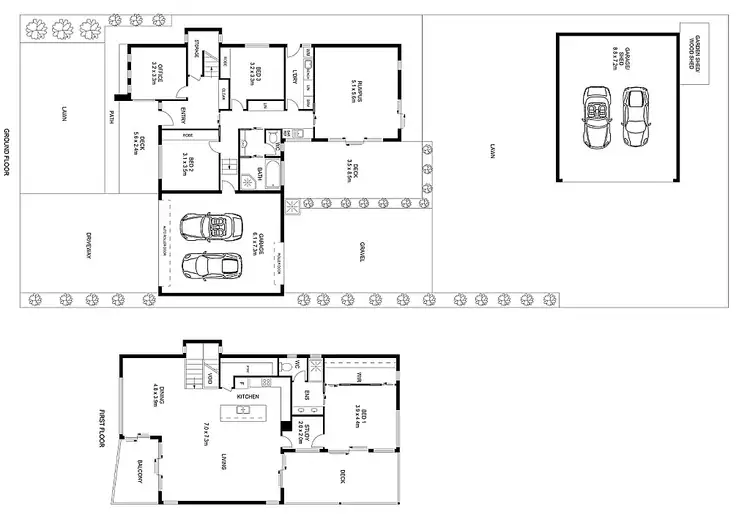
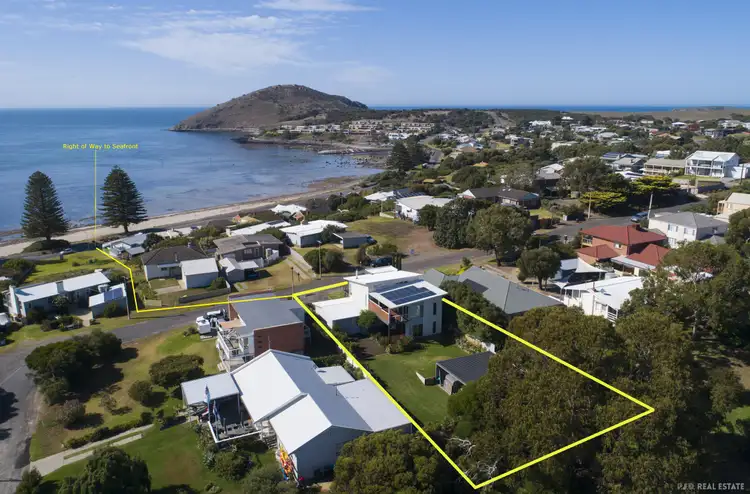
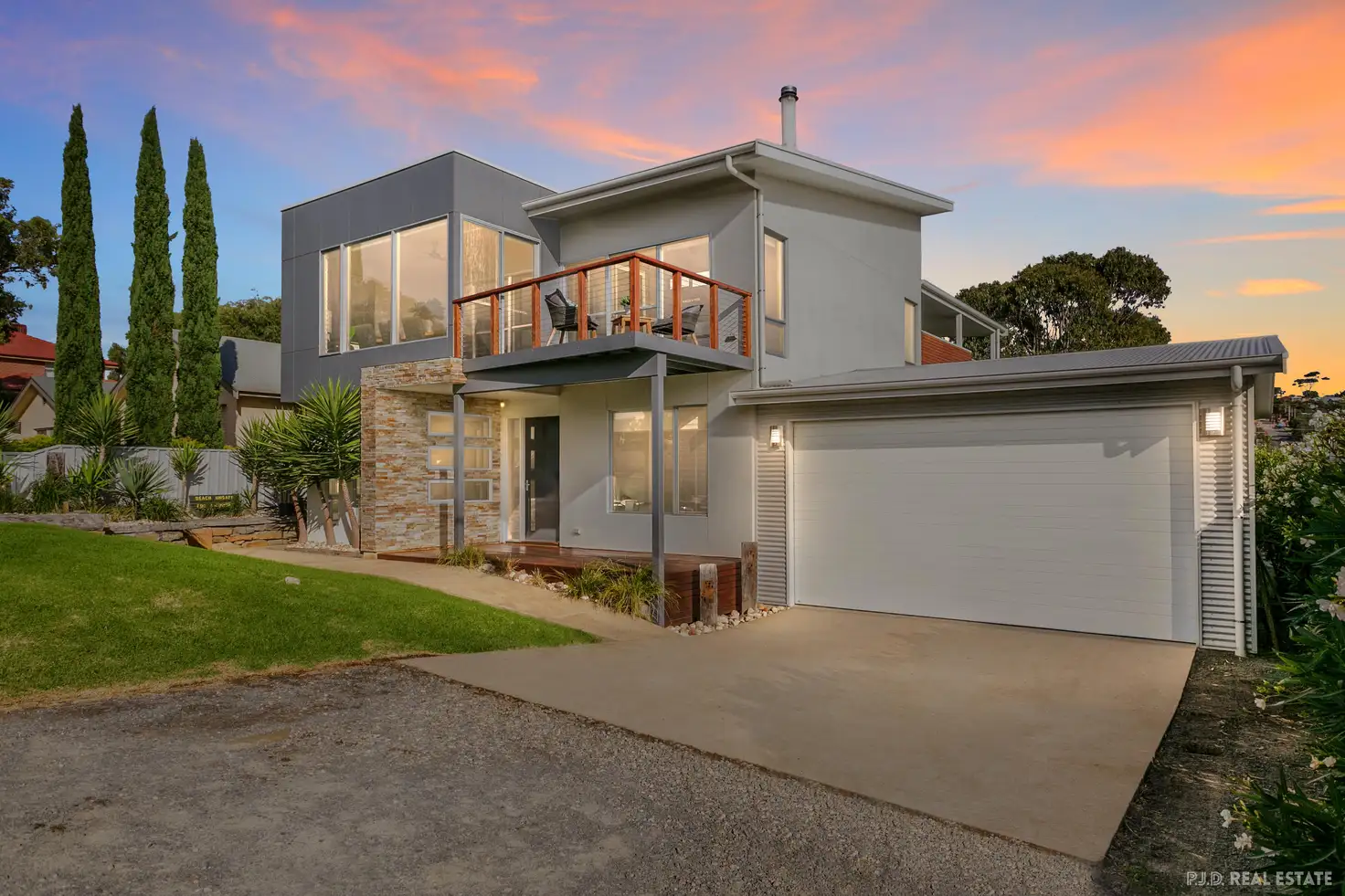


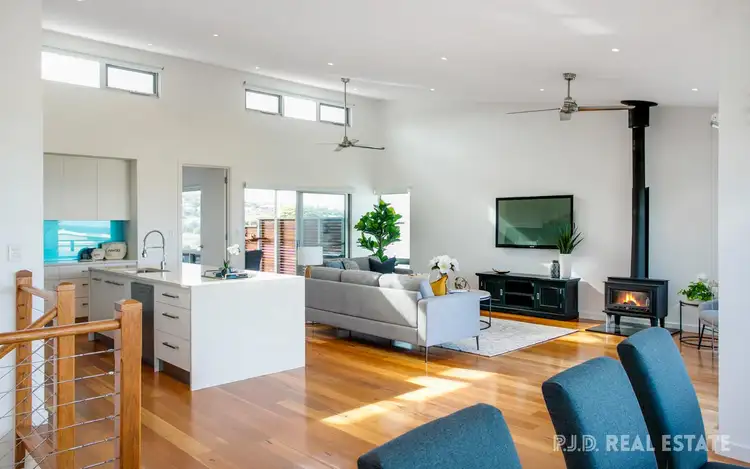
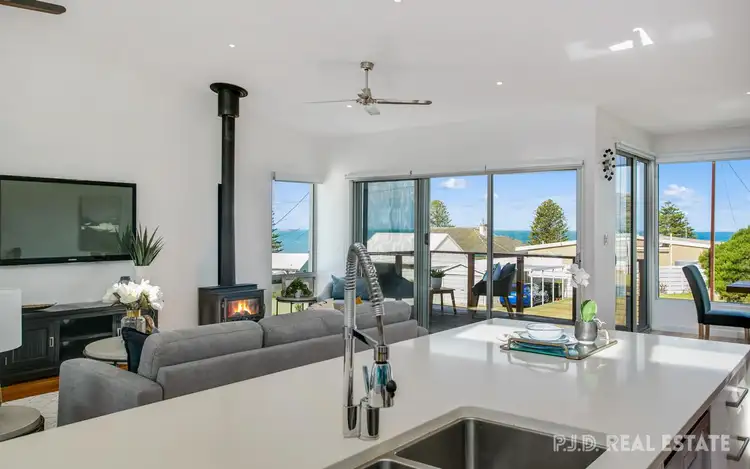
 View more
View more View more
View more View more
View more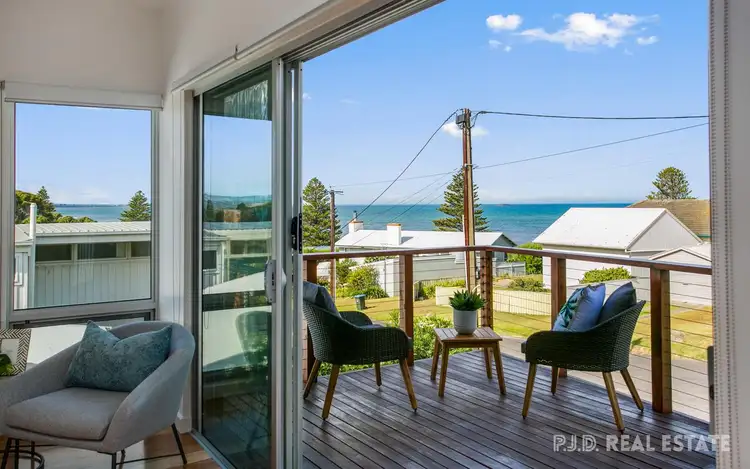 View more
View more
