BOTANIC RIDGE (120517649): If you are looking for the perfect opportunity to secure a blank canvas where you can put your own personal spin on things, then I suggest that you shortlist 15 Ridgeline Drive!
Here lies a quality built Henley home featuring 4 spacious bedrooms plus an open study! The large master suite, with dimming lights, is complete with a huge dresser style WIR and a FES with dual vanities, large mirror, oversized shower with wall niche, separate toilet and plantation shutters. Bedrooms 2, 3 and 4 all have double built in robes and are in close proximity to the family bathroom with separate bath/oversized shower facilities!
The hostess kitchen is the central hub of the home and offers ample cupboard space, a plumbed in fridge cavity, 40mm stone bench tops, a vibrant glass splash back and a double walk in pantry. Quality appliances include a 900mm upright oven with 5-burner hot plate, 900mm range hood plus a dishwasher completing the package. All this, including a wide island bench with breakfast bar, overlooking the meals zone!
With generous living areas you will have no issues entertaining year in year out! Enjoy casual day to day relaxing in the family room, whilst the separate theatre/rumpus with feature double door entry is perfect for movie buffs and those with a pool table! The open study can easily double up as a cosy sitting room or children's play retreat if desired!
Added internal extras include a wide entry, neutral tones, square set cornices, downlights, stone bench tops in both bathrooms plus ducted heating!
Step outside and be greeted by an inviting facade finished with render and stackstone which, without doubt, will be enhanced with some picturesque landscaping! The exposed aggregate driveway leads to the remote DLUG with both internal/rear walkway access!
The under roof line alfresco provides direct flow back to the kitchen area through the double stacker timber sliding doors. With some imagination and a little hard work this will be the perfect place to entertain with family and friends, especially with the Summer months rapidly approaching!
With a generous block measuring app. 651m2 the spacious rear yard offers an abundance of room for those with kids and pets. This feature alone will be a strong selling point in years to come given the low maintenance nature of developments these days!
Bonus external features include the porched entry, gated side walkway and the 5,500L water tank!
Here lies a sensational opportunity for those focused on location! Botanic Ridge is one of Melbourne's fastest growing suburbs and is only a moment's drive from a selection of primary and secondary schools, including Cranbourne South Primary, the Royal Botanic Gardens, local shops and sporting facilities. Also on offer is app. 13 kilometres of walking/bike tracks, estate family fun days with the distinguished 18-hole Greg Norman designed golf course only minutes away!
BOOK AN INSPECTION TODAY, IT MAY BE GONE TOMORROW! - *PHOTO ID REQUIRED AT OPEN FOR INSPECTIONS*
At Ray White Cranbourne our price indications are based upon probable market value, the likely selling price and the vendor's expectations. You can view with confidence that the vendors will sell within the range with favourable conditions.
Our floor plans are for representational purposes only and should be used as such. We accept no liability for the accuracy or details contained in our floor plans.
The main image includes virtual landscaping which is for illustrative purposes only and is not included in the sale.
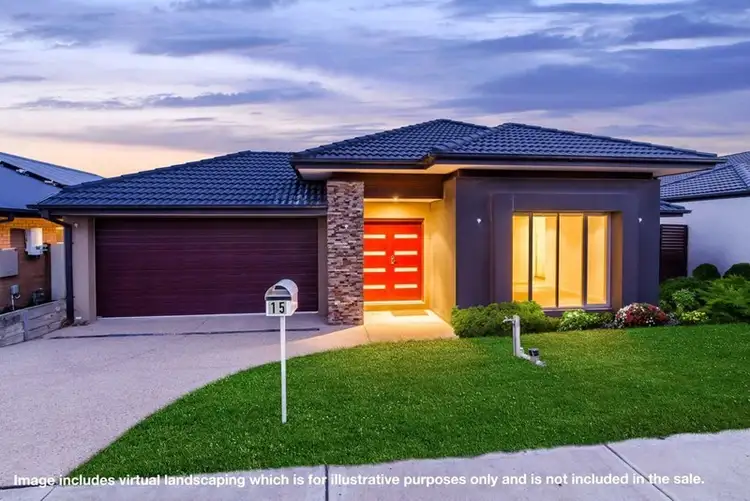
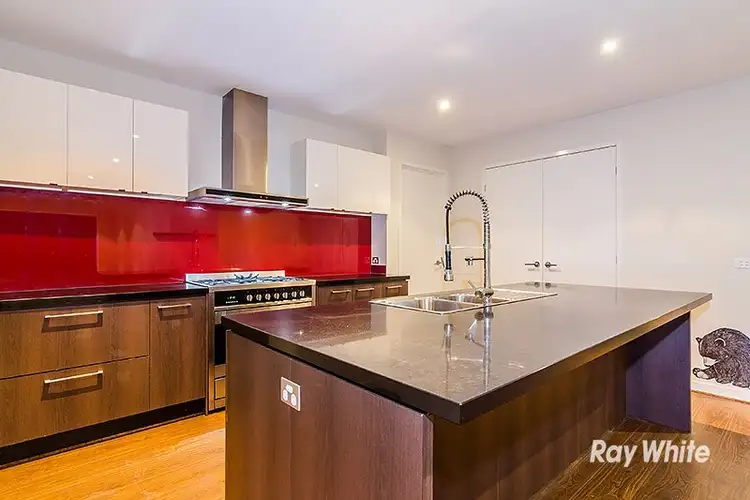
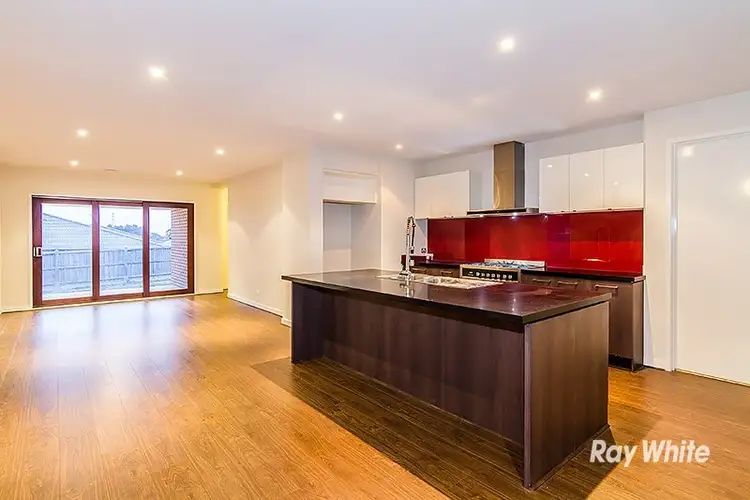
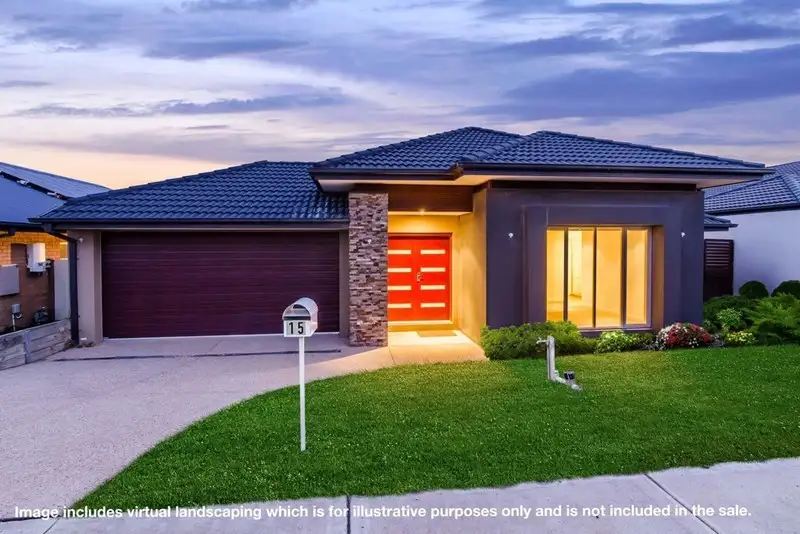


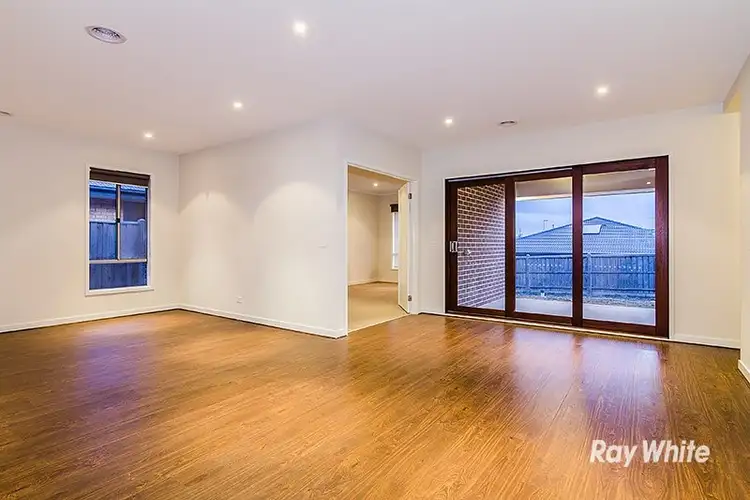
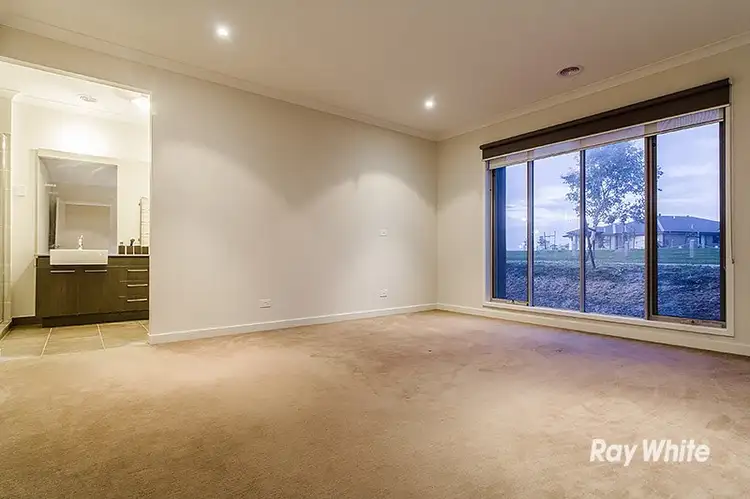
 View more
View more View more
View more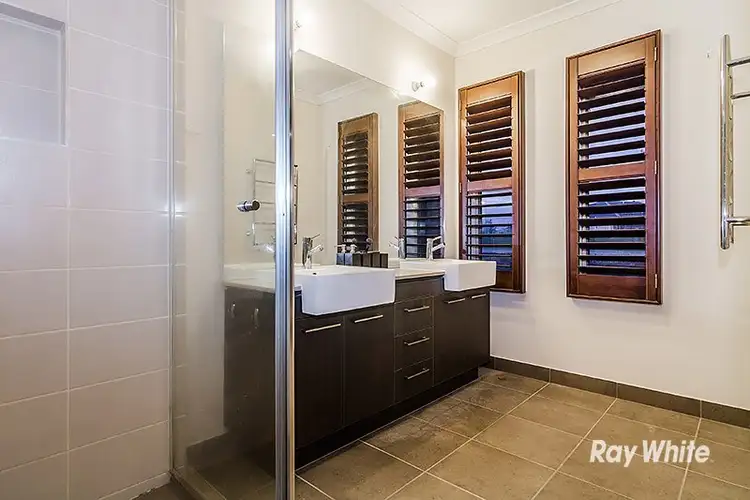 View more
View more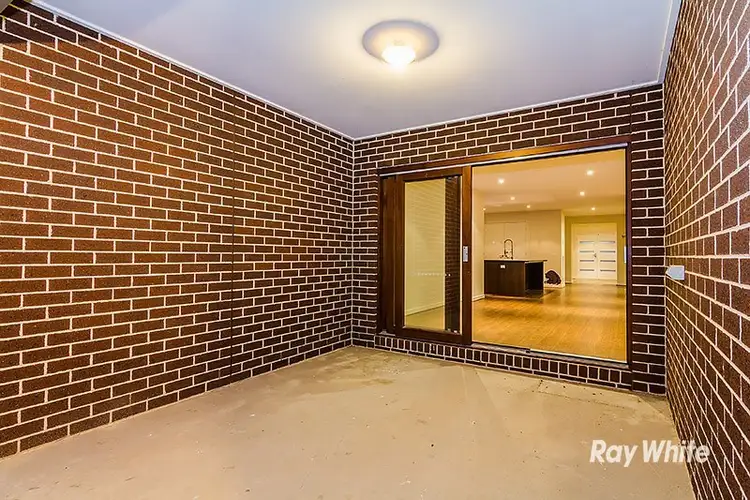 View more
View more
