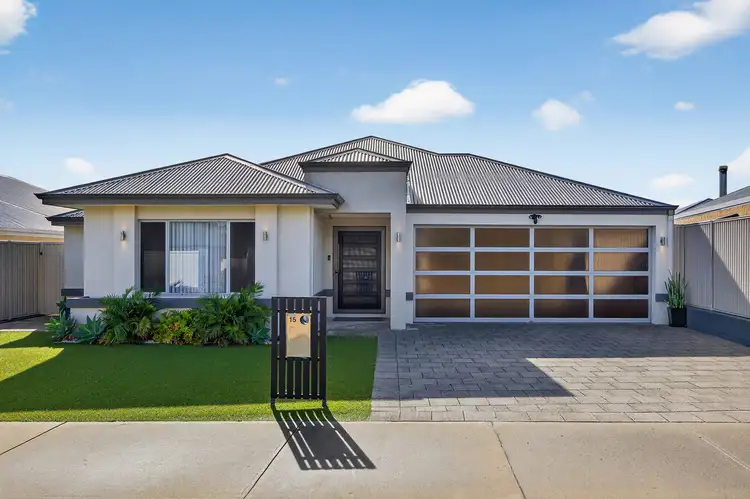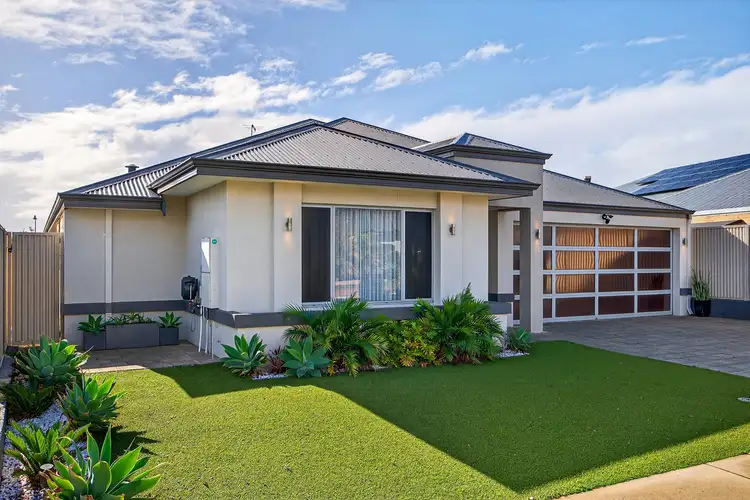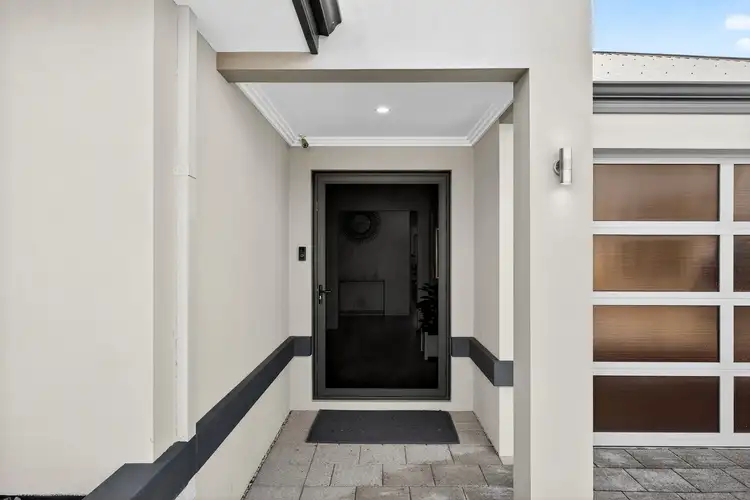What: A 4 bedroom, 2 bathroom home, with a variety of living options and a double garage for the vehicles
Who: Families or investors seeking move-in ready living
Where: Placed for laid back convenience, with a range of family orientated facilities close by, including parks, schooling and shopping options
Located within the popular Tuart Ridge Estate, this fantastic family home offers a choice of comfortable living options across a large 225sqm interior, with 4 bedrooms and 2 bathrooms included. A double garage to the front provides secure parking, with the addition of drive through access to the rear garden, while the entire 541sqm block provides peaceful relaxation for all. Inside the home, you have an inviting theatre room or formal lounge, a separate study and an open plan living and dining area around the modern kitchen, with uninterrupted access to the sheltered alfresco to ensure plenty of space to relax or entertain throughout the inside and out.
Offering a modern street appeal, the double remote garage provides parking for two vehicles, including a storage area to the back and an additional roller door for drive through access. A sheltered portico entry guides you inside with security screening to the front door before your inviting tiled hallway. Your spacious master suite is positioned to the left, with soft carpet underfoot, a cooling ceiling fan and the ducted air conditioning that benefits the entire residence, with floor to ceiling window coverings and a huge walk-in robe, while your ensuite is equipped with a twin shower enclosure, double vanity and private WC.
Your separate theatre room is placed further along to the left, with a comfortable design that includes that same soft carpet to the floor and another overhead fan, while your study or home office sits to the opposite side to create a peaceful work from home environment. Moving to your spacious open plan living and dining area, you have tiled flooring throughout, with downlighting and sliding doors out to the alfresco, with the area able to be closed off from the front of the home for peace and quiet within. The modern kitchen is placed to the side with a variety of quality features including a large breakfast bar for casual meals, an extra-large walk-in pantry and in-built stainless-steel appliances, while the laundry is just beyond with a full height sliding door linen closet and direct exterior access.
Your three further bedrooms are placed within their own section for peaceful sleeping conditions, with built-in robes and ceiling fans to all, with the bathroom positioned to the middle including a shower enclosure, bath and vanity with storage, with a separate WC next door and a walk-in storage closet to the hallway.
A paved and sheltered patio offers a welcoming area to relax or entertain, with a ceiling fan, café blinds and exterior shutters to allow year round use. While the beautiful backyard provides a combination of lawn and artificial turf, with a handy garden shed for storage of the lawnmower and tools, and tropical greenery to the fence line. And lastly, a solar panel system is already installed for your energy saving needs.
Located in a popular and central Baldivis setting, a choice of nearby parkland offers laid back family living, with play equipment, greenspace and even the local dog park to enjoy, while Makybe Rise Primary School is withing walking distance, with childcare facilities, and a range of shopping and dining options across both the nearby Baldivis Square and Stockland shopping centre. And for those in search of an easy daily commute, the Kwinana freeway is a quick drive away, with Warnbro train station and various bus connections easily within reach.
And the reason why this property is your perfect fit? Because this perfectly presented family home offers modern comfort within, where all you need to do is move in and start living.
Disclaimer:
This information is provided for general information purposes only and is based on information provided by the Seller and may be subject to change. No warranty or representation is made as to its accuracy and interested parties should place no reliance on it and should make their own independent enquiries.








 View more
View more View more
View more View more
View more View more
View more
