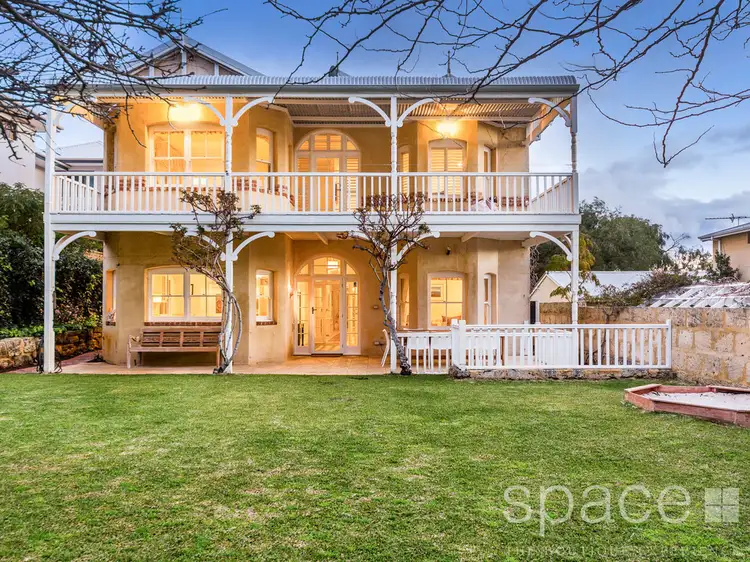“Majestic Family Masterpiece”
All offers by 5.00pm on Wednesday the 28th of September 2016 (seller reserves the right to sell prior).
Elevated in a quiet leafy position within prestigious Swanbourne this majestic two level family home possesses every ingredient to create the perfect family environment.
Accommodation includes 6 bedrooms, 2 spacious bathrooms with separate WC?s, lounge room, kitchen with dining area, children?s activity room, family room and laundry. A large attic with pull down stairs provides oodles of storage space and your wine can be neatly stored in a secure basement cellar. The imposing free flowing floor plan features large rooms throughout and a wonderful sense of calm and space is created with impressive high ceilings and a relaxing neutral palette.
The kitchen is light and inviting, having been recently painted with a complimenting dining area. A separate adjoining lounge room with open fireplace, an activity room for the kids, and a huge upper level family room enables multiple formal or informal living area options if required and good separation if desired. All the bedrooms are large and have magnificent character and appeal, with varying features including ornate cornices, picture rails, wide skirting boards and built in window seats. Most also have built in robes with a generous walk in robe to the master bedroom.
Expansive timber decked and bull nose balconies to the front and rear gives the home a wonderful external presence and allows gorgeous distant views to the ocean to be enjoyed whilst entertaining or enjoying a quiet glass of wine at sunset. There are also front and rear verandahs and a huge north facing rear yard creates a wonderful sun drenched playing area for the kids.
This one of a kind home provides a highly desirable quiet and safe family environment all within an easy stroll to shops, public transport, elite schools, parkland and pristine beaches.
Some of the many features include:
• High ceilings with ornate cornices, picture rails and wide skirting boards
• Sash and bay windows
• Numerous overhead fans and split system air conditioners
• Wide entrance hall with travertine flooring
• Walk in store under staircase, large attic and basement cellar
• Open fireplace to the lounge room
• Polished timber floors in the activity room
• North facing rear yard with expansive lawn area
• Double tandem carport
• Front and rear bull nose timber deck balconies
• Front and rear paved verandahs
• Distant ocean views and leafy suburban aspect
• Bore reticulated lawns and gardens

Air Conditioning

Toilets: 2
Built-In Wardrobes, Close to Schools, Close to Shops, Close to Transport, Fireplace(s)








 View more
View more View more
View more View more
View more View more
View more
