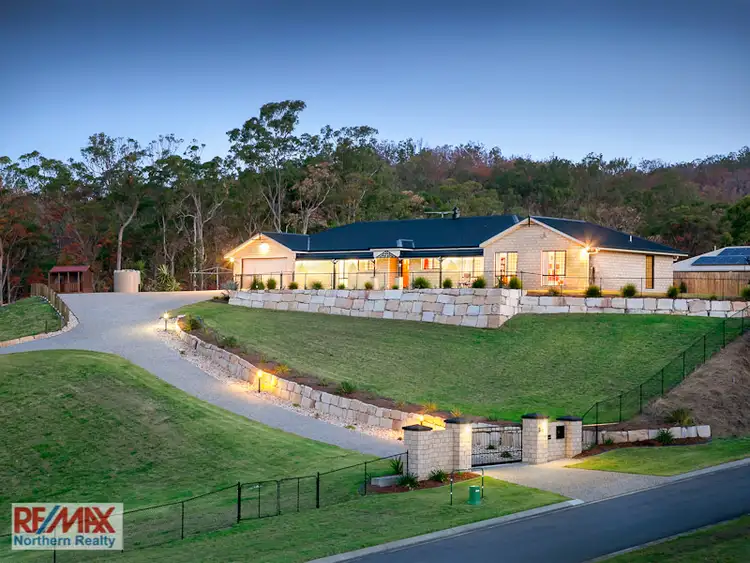Make sure you watch the short video tour to 'Get Smart' and make this stunning residence your next home!
This stunning elevated home is the epitome of luxury, space and lifestyle. With captivating views as far as the eye can see, there really is no better place to come home to after a long day at work.
Enter through an enormous timber door and be greeted by the lofty vaulted ceilings and the sheer feeling of space. Immediately in front, you'll find a voluminous casual meals and living room adorned with natural light through huge glass panels and doors.
The gourmet open plan kitchen will have any chef weak at the knees - beautifully appointed granite bench tops, feature tiled splashback, quality stainless steel appliances including a free standing 900mm gas cook top and oven, fully integrated microwave and dishwasher, recessed sink, fridge plumbing and a full butler's pantry are certain to impress.
Large glass sliding doors open to an expansive pergola with high-pitched roof and opulent outdoor BBQ with granite bench, plumbed sink and bar fridge - the perfect place to entertain while keeping an eye on the kids in the backyard.
Back inside, you'll find the large media room with surround sound as well as a separate kids' retreat offering plenty of separability for even the largest of families.
Adjoining the kids room are 3 large bedrooms with built-in robes plus another bedroom with its own walk-in robe. The main bathroom gives luxury a new name with an enormous bath, huge separate shower, floor to ceiling tiles, stone bench tops and a separate toilet.
At the other end of the home you'll discover what can only be described as a lavish parents' 'hideaway'. This enormous bedroom offers plenty of room for a separate sitting area as well as built-in AND walk-in robes and a lavish ensuite with twin stone topped vanity, heated towel rail and a massive shower with twin shower heads plus a rain shower.
Completing the interior of this home is a large study, generous laundry, powder room and of course, ducted air-conditioning throughout, not to mention the intercom system and back to base security.
The front porch is where you'll capture the most commanding views and there is plenty of room for a large pool. The lower part of the block hides a huge Oz Barn shed with power and 100,000 litre of tank water plus a private dam.
You have the option to attach a generator should you wish to supplement your electricity or keep things running if you lose power.
There is nothing that hasn't been thought of in the design of this spectacular residence so you simply must inspect.
A full features list includes:
- Elevated 12,100m2 block with panoramic views
- Expansive grassy yard with plenty of room for a pool
- Tiles, lofty ceilings & ducted air-conditioning throughout
- Enormous casual living & meals area with vaulted ceilings and ornate fans
- Gourmet kitchen blending granite bench tops, stainless steel appliances, 900mm gas cook top ad oven, integrated microwave and dishwasher, feature tiled splashback & butler's pantry
- Separate media room with surround sound
- Push button light switches
- Spacious pergola with high-pitched roof and outdoor BBQ station with granite tops, plumbed sink & bar fridge
- Kids' retreat adjoining 3 bedrooms with built-in robes + another bedroom with walk-in robe
- Master retreat featuring sitting area, built-in AND walk-in robe and lavish ensuite with double shower + rain shower, stone twin vanity & floor to ceiling tiles
- Large study or 5th bedroom
- Large laundry & walk-in linen cupboard
- Main bathroom with enormous bath tub, huge shower & vanity with stone tops
- Separate Powder room
- Ducted Vacuum System
- Intercom system & back-to-base security
- CrimSafe screens throughout
- Electric front gate access
- Remote double lock up garage with epoxy flooring
- Large Oz Barn with power
- 100,000 litres of tank water
- Generator capabilities for household electricity and water pumps
- Concrete driveway & engineered retaining walls
- Colour Bond roof with insulation
- Full fenced block with cordoned areas ideal for pets
- Landscaped surrounds
- 10 Minutes to Warner shops or Cashmere IGA
For a lifestyle that is second to none and to view what is certain to be one of the most impressive homes you're likely to find, please call 'The Michael Spillane Team' on mobile phone.








 View more
View more View more
View more View more
View more View more
View more
