Set in the historical precinct on Mt Clarence overlooking the CBD, this charming original cottage takes in beautiful views over town, the foreshore, out to Princess Royal Harbour and beyond to Torndirrup National Park and the windfarm.
When this Rowley Street home was built, blocks with the best views were being developed in the growing town of Albany and this occupies one of them.
It also displays some lovely original character features of an early 1900’s home, such as high ceilings, timber floors, pine matchwood paneling, plus leadlights around the front door.
The fibro and Colorbond home has been well preserved and modernised over the decades, however much of the original features have been left in place, so with a little creativity this home can be restored to its former glory.
As you approach the home there is a front porch and protected outdoor seating area on the undercover courtyard, sheltered from the road by a few trees for privacy while maintaining the inner city feel.
You enter the home through an ornamental leadlight front door that opens into a paneled passage with polished wooden floors, with two good sized double bedrooms opening off to either side and a smaller single bedroom/office at the front of the home.
At the end of the passage are French doors opening into the living area at the back of the home, where the best views are. The comfortable, sunny lounge has a wall of windows with French doors leading out to a small deck.
From here, you could take in the outlook over the entertainment centre, gaze out at yachts sailing on the water and the evening glow of the town lights at night. A real treat will be your dress-circle view of the New Year’s Eve fireworks.
To the side of the lounge is the kitchen with space for a dining table, cabinetry along two walls and a gas cooker. The old wood meters stove in its original nook is only ornamental now, but makes a fascinating talking point.
At the rear is the laundry, the bathroom with bath, shower and basin, and the separate toilet.
Another useful space is a good-sized room under the house. Ideal for storage, this also incorporates a workshop with power and lighting.
The back garden, mostly lawn with a few native trees for character and shade, is terraced into three sections to lend practicality to the sloping block.
There is off-road parking which gives vehicle access to the rear of the property, a real bonus on these old Albany streets.
This is a comfortable, inviting and well-presented home with a warm maturity and a welcome proximity to the amenities and nightlife of town a few minutes’ walk away.
It sits on a 580 sqm block in a varied and highly appealing historic precinct comprising homes from a similar era, making this a truly delightful proposition for buyers looking for a character property.
What you need to know:
- Character cottage in historic precinct
- Fantastic harbour, town and foreshore views
- Polished timber floors, high ceilings, timber panelling
- Lounge with picture windows and French doors to deck
- Deck overlooking town and harbour
- Kitchen with dining space and gas cooking
- Bathroom with bath, shower
- Separate toilet
- Laundry
- Undercroft storage room and workshop with power
- Sheltered front courtyard
- Terraced back garden
- 580sqm block
- Off-road parking rear access
- Well-maintained and presented
- Walk to amenities and nightlife of town
- Water rates $1,353.73
- Council rates $2,016.03
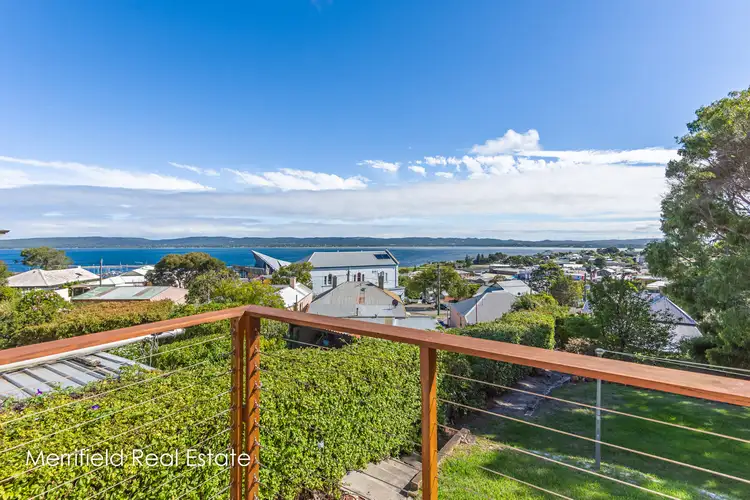
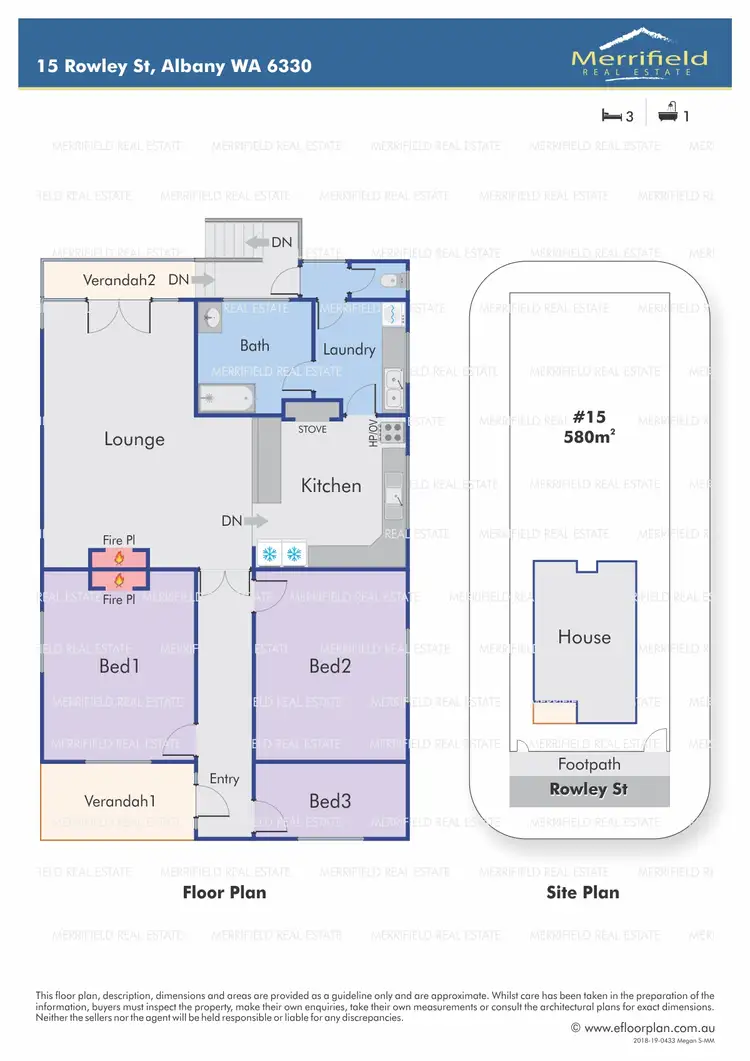
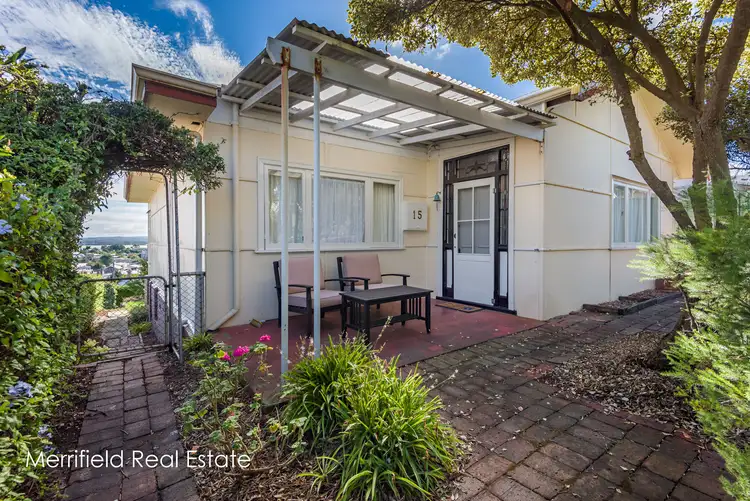
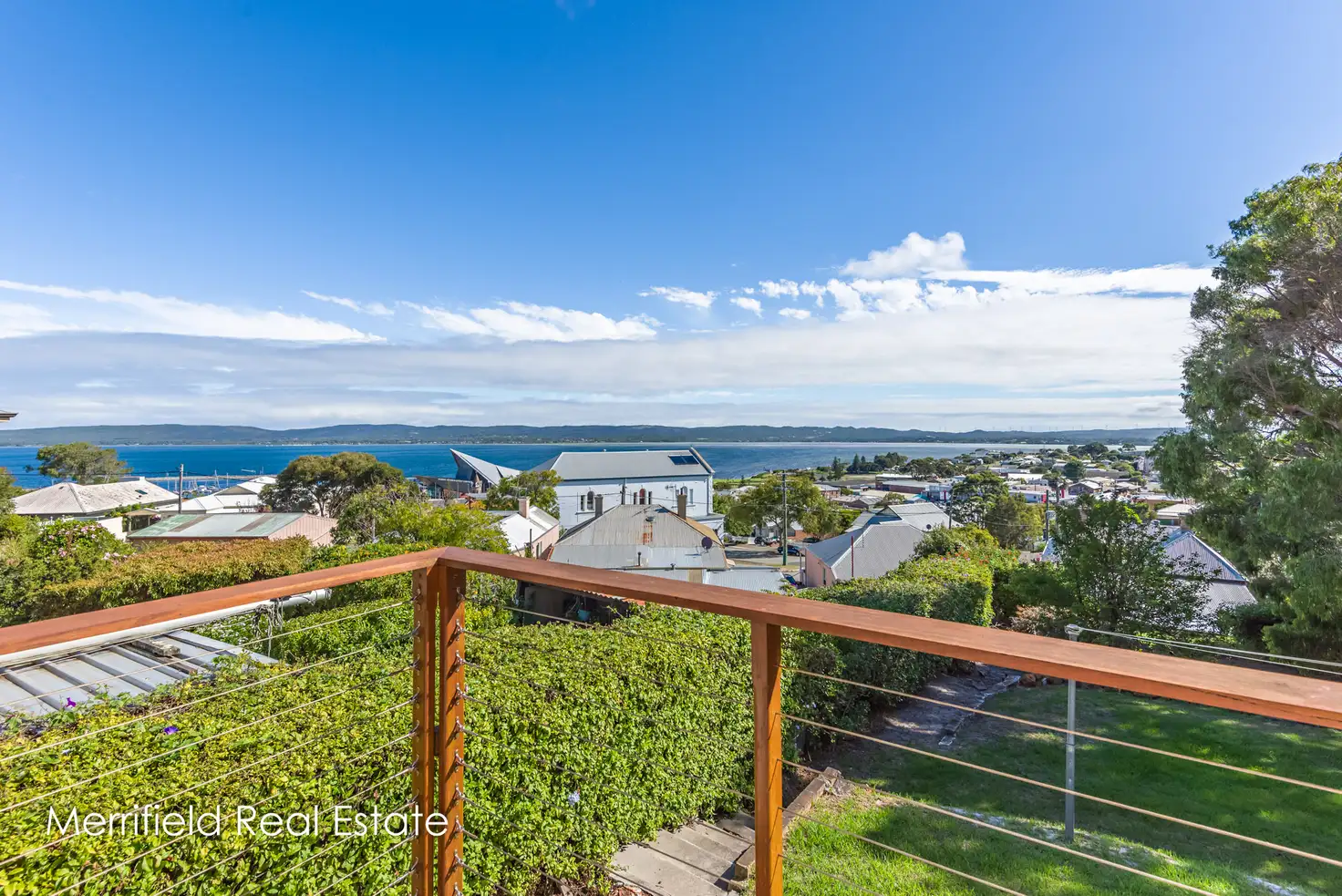


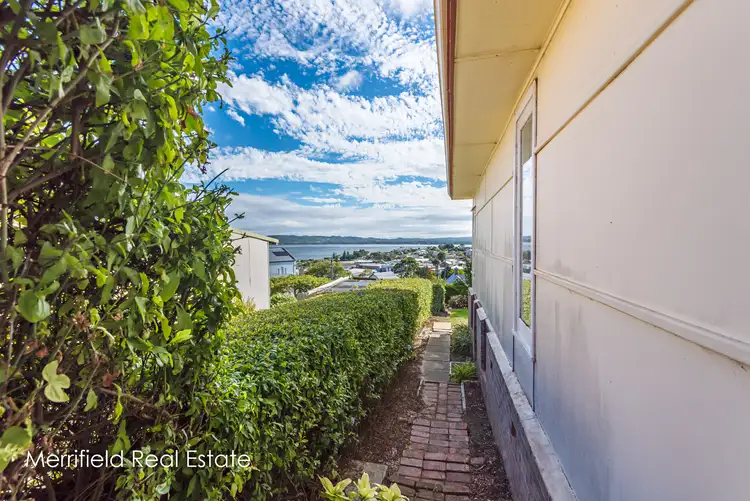
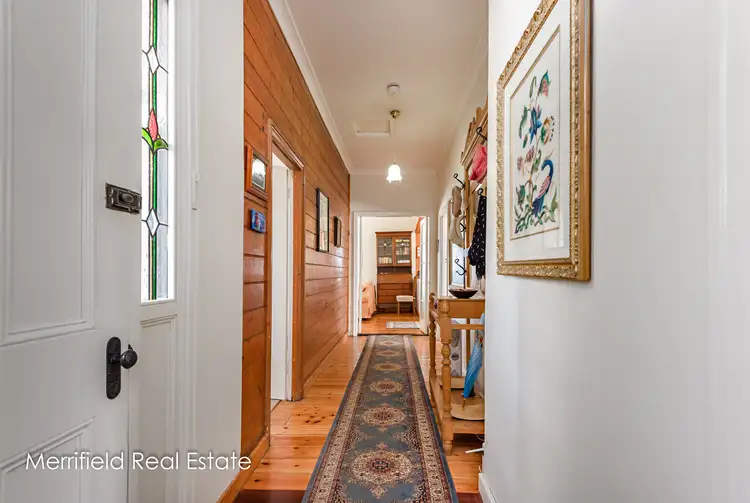
 View more
View more View more
View more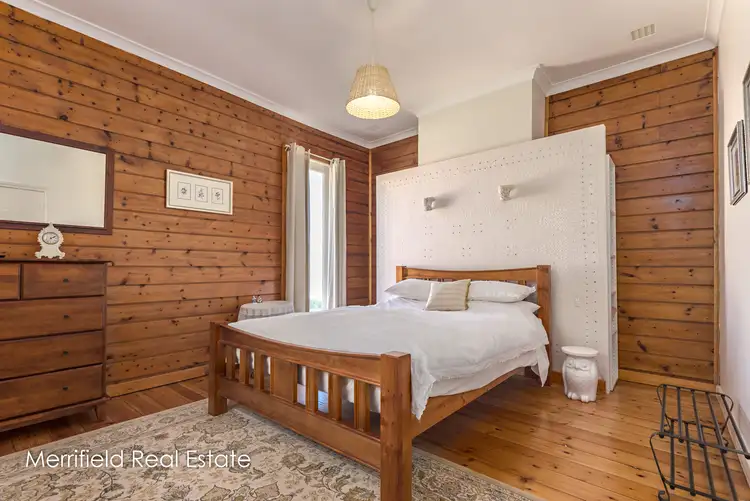 View more
View more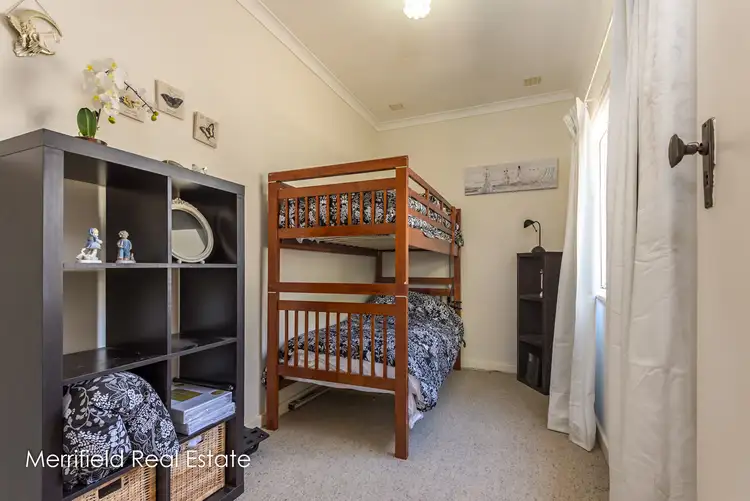 View more
View more
