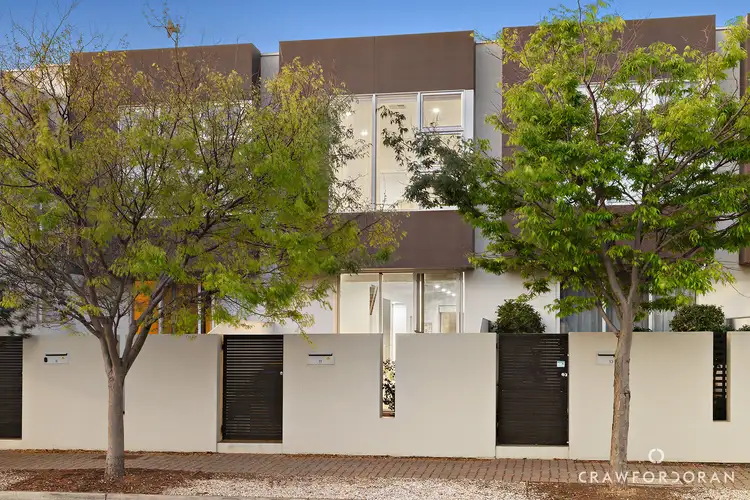Using every inch of its dual-level footprint to perfection, this slick two-bedroom townhouse impresses from its rear lane access all the way to its ultra-modern facade overlooking a quaint reserve.
Its ingenious design ensures flow from front to back is unbroken across a light-filled open-plan lower level that makes its striking kitchen the focal point.
With quality stainless-steel appliances, laminate benchtops, dishwasher, gas cooktop and a breakfast bar; this supremely practical kitchen is your green light to cook up a storm, in style.
The living zone spreads its wings at the kitchen's feet, giving you room to dine and lounge around on tiled floors under lofty square-set ceilings.
The lower-level spills out to a secure, private rear courtyard with a lock-up carport and next to zero gardening required.
Two very roomy bedrooms bookend an upper level with dual bathrooms, one reserved solely for a primary suite with park views via its expansive glazing.
Beyond this peaceful, community-minded Brompton enclave sits Plant 4's buzzing precinct, historical pubs, public transport, the Parklands, Torrens trail and CBD; all yours by foot, bike or scooter. Start living.
Features to note:
• Dual-level design maximising every inch of space
• Modern street-facing facade with park outlook
• Light-filled open-plan lower level with tiled floors and lofty square-set ceilings
• Designer kitchen with laminate benchtops, stainless-steel appliances, gas cooktop, dishwasher and breakfast bar
• Ducted a/c
• Custom joinery
• European style laundry
• Guest toilet
• Dining and living zone flowing seamlessly to private courtyard
• Two spacious upstairs bedrooms, both with built-in robes
• Secure, low-maintenance paved courtyards front and rear
• Lock-up carport with rear lane remote access
Location:
• Overlooking a peaceful green reserve right on your doorstep
• Just moments from Plant 4 Bowden, Plant 3 and the wider Bowden precinct with cafés, bars, fresh produce markets and boutique retail
• Walk to historic Brompton pubs including The Governor Hindmarsh
• Easy stroll to Entertainment Centre tram stop with direct link to Adelaide CBD and Glenelg
• Close to Bowden and Croydon train stations for a fast city commute
• Direct access to the Torrens Linear Park trail for cycling, walking and jogging
• Surrounded by the Adelaide Park Lands, ovals and green open space
• Minutes to North Adelaide Golf Course, Adelaide Oval and Festival Centre
• Zoned for Brompton Primary, Adelaide High and Adelaide Botanic High schools
• Just 2.5km (approx.) to Adelaide CBD, accessible by foot, bike or scooter
Purchaser Portal:
• Our purchaser portal gives you access to all key property documentation, including the Form 1 (Vendor Statement), Form R3 (Buyer Information Notice), and the templated Contract of Sale. Once registered, you'll also be able to complete and submit an offer using our digital offer form. Access the purchaser portal by following the link provided below:
• https://bit.ly/11Spurs
For more information:
• Please contact the selling agents directly: Both Thomas and Vincent proudly represent Crawford Doran Pty Ltd and welcome any enquiry on this exciting property listing.
Disclaimer:
• While we have made every effort to ensure the accuracy and completeness of the information presented in our marketing materials, we cannot guarantee the accuracy of information provided by our vendors. Accordingly, Crawford Doran Pty Ltd disclaims any statements, representations, or warranties regarding the accuracy of this information and assumes no legal liability in this regard. We encourage interested parties to conduct their own due diligence when considering the purchase of any property. Please note that all photographs, maps, and images are for marketing purposes only, and should be used only as a guide.








 View more
View more View more
View more View more
View more View more
View more
