Price Undisclosed
3 Bed • 2 Bath • 2 Car • 300m²
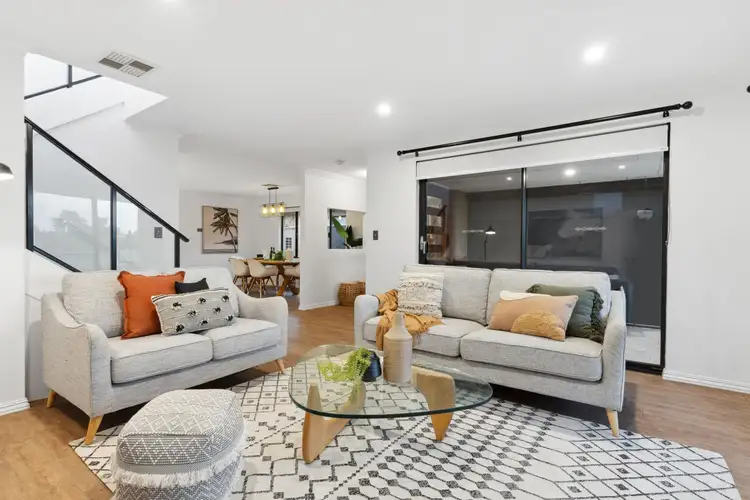
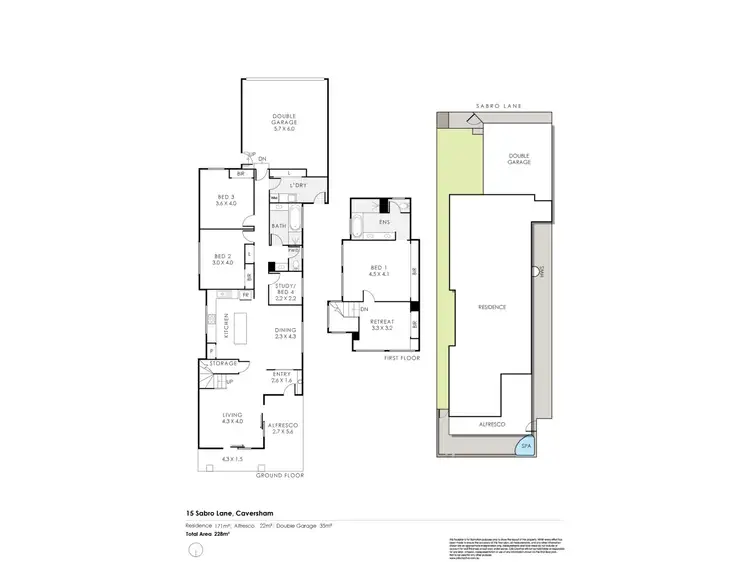
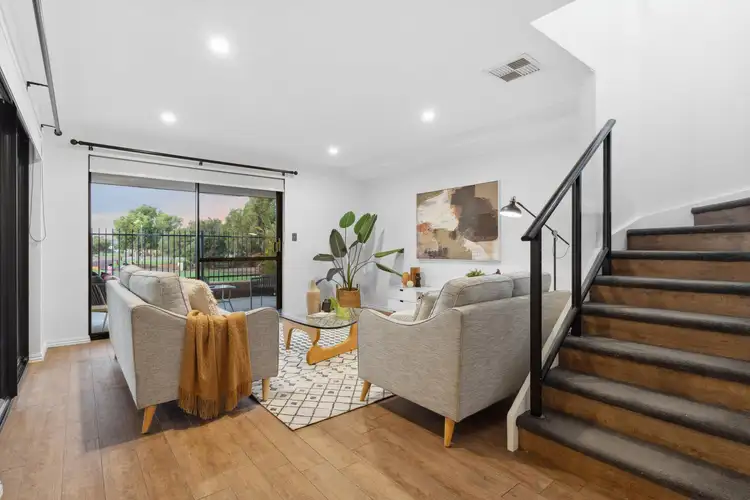
+24
Sold
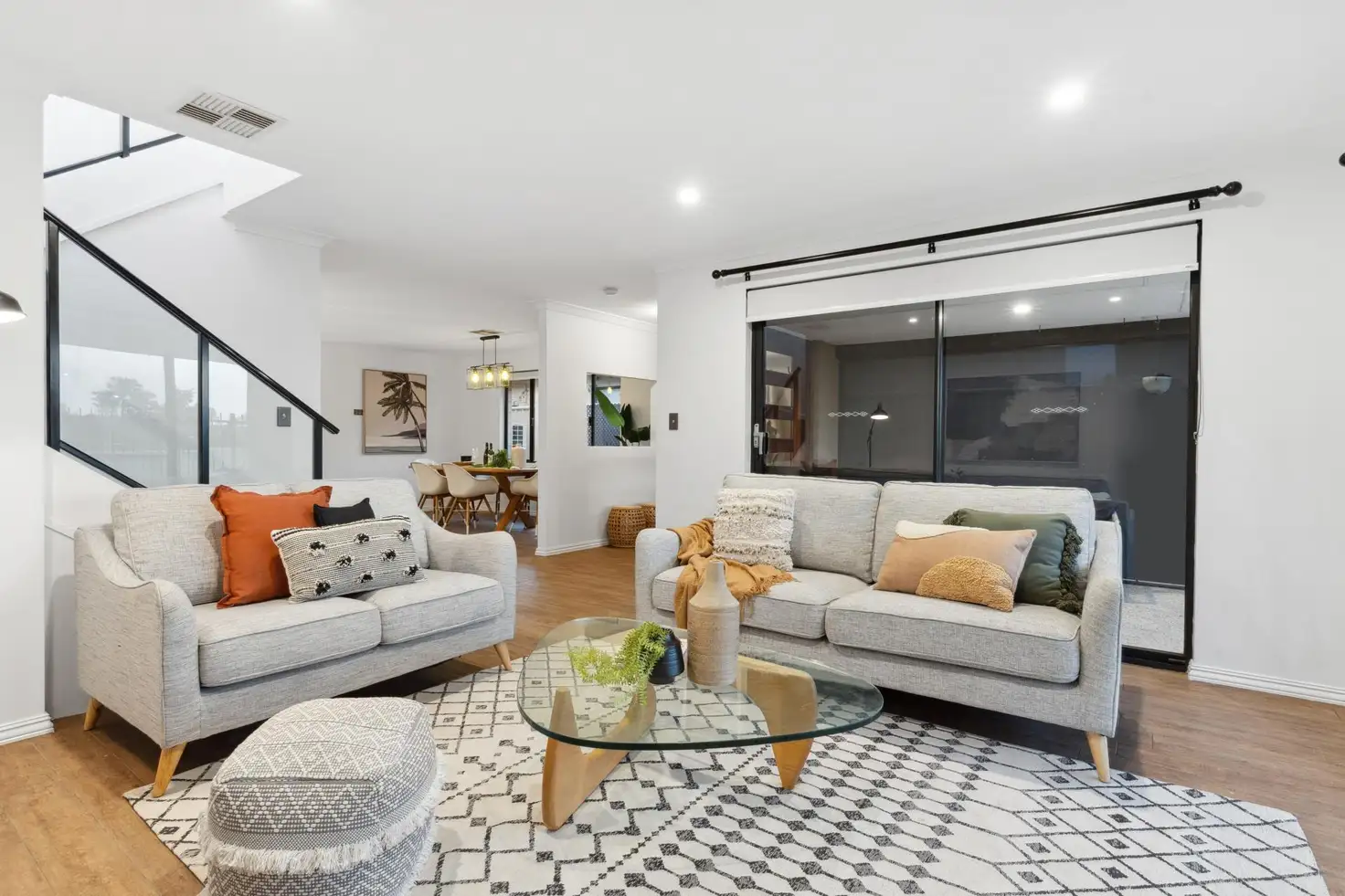


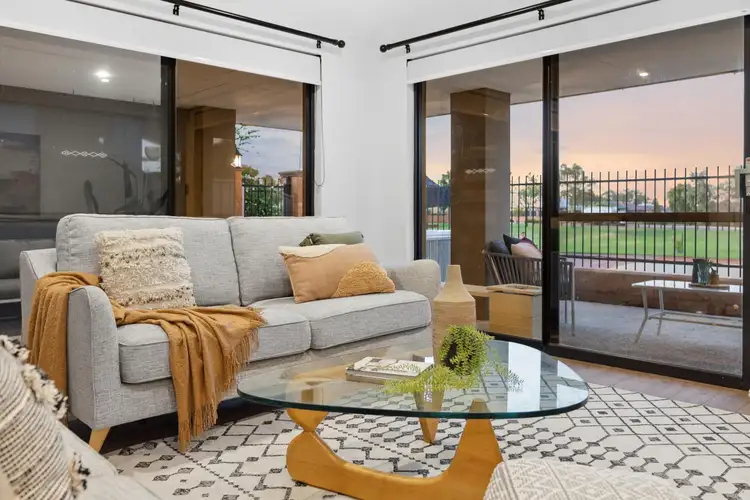
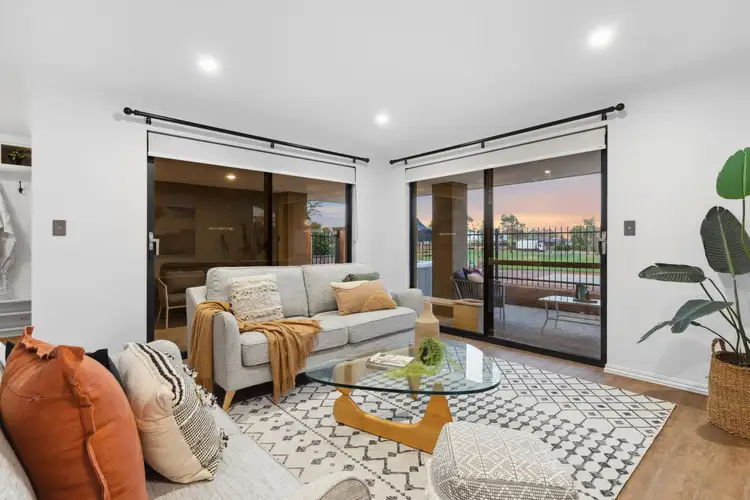
+22
Sold
15 Sabro Lane, Caversham WA 6055
Copy address
Price Undisclosed
- 3Bed
- 2Bath
- 2 Car
- 300m²
House Sold on Thu 7 Mar, 2024
What's around Sabro Lane
House description
“UNDER OFFER”
Land details
Area: 300m²
Property video
Can't inspect the property in person? See what's inside in the video tour.
Interactive media & resources
What's around Sabro Lane
 View more
View more View more
View more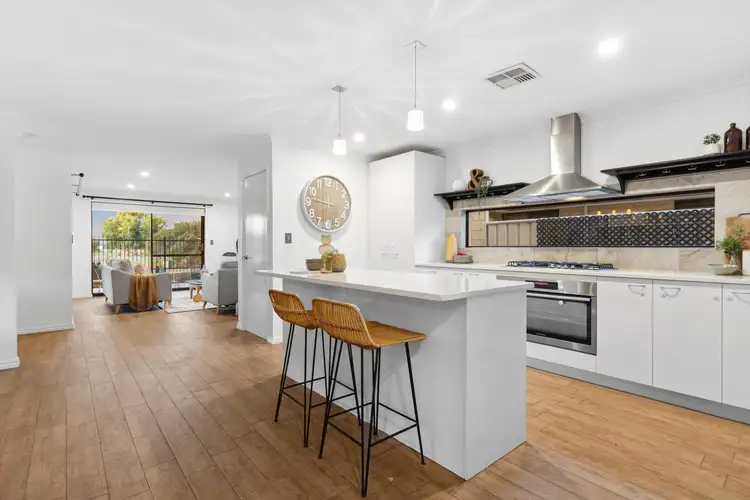 View more
View more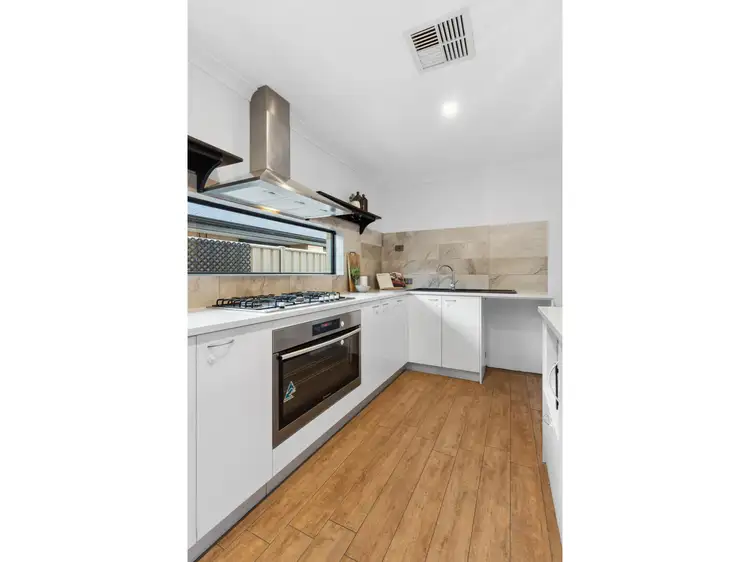 View more
View moreContact the real estate agent

Natalie Arnold
Realmark Urban
0Not yet rated
Send an enquiry
This property has been sold
But you can still contact the agent15 Sabro Lane, Caversham WA 6055
Nearby schools in and around Caversham, WA
Top reviews by locals of Caversham, WA 6055
Discover what it's like to live in Caversham before you inspect or move.
Discussions in Caversham, WA
Wondering what the latest hot topics are in Caversham, Western Australia?
Similar Houses for sale in Caversham, WA 6055
Properties for sale in nearby suburbs
Report Listing
