Price Undisclosed
4 Bed • 2 Bath • 2 Car • 284m²
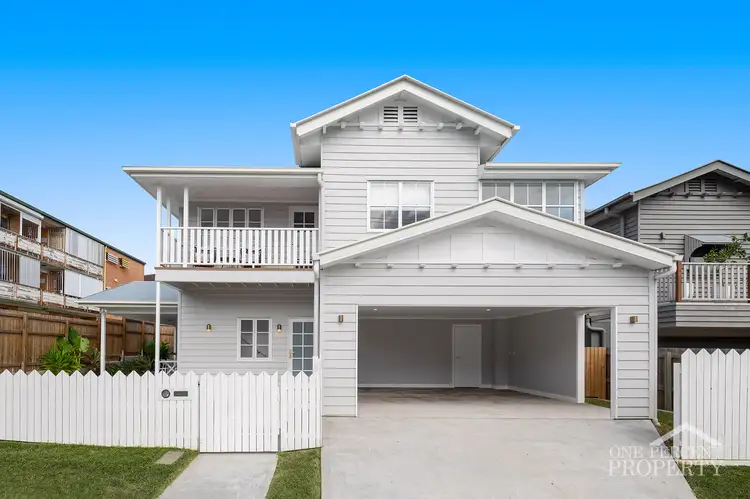
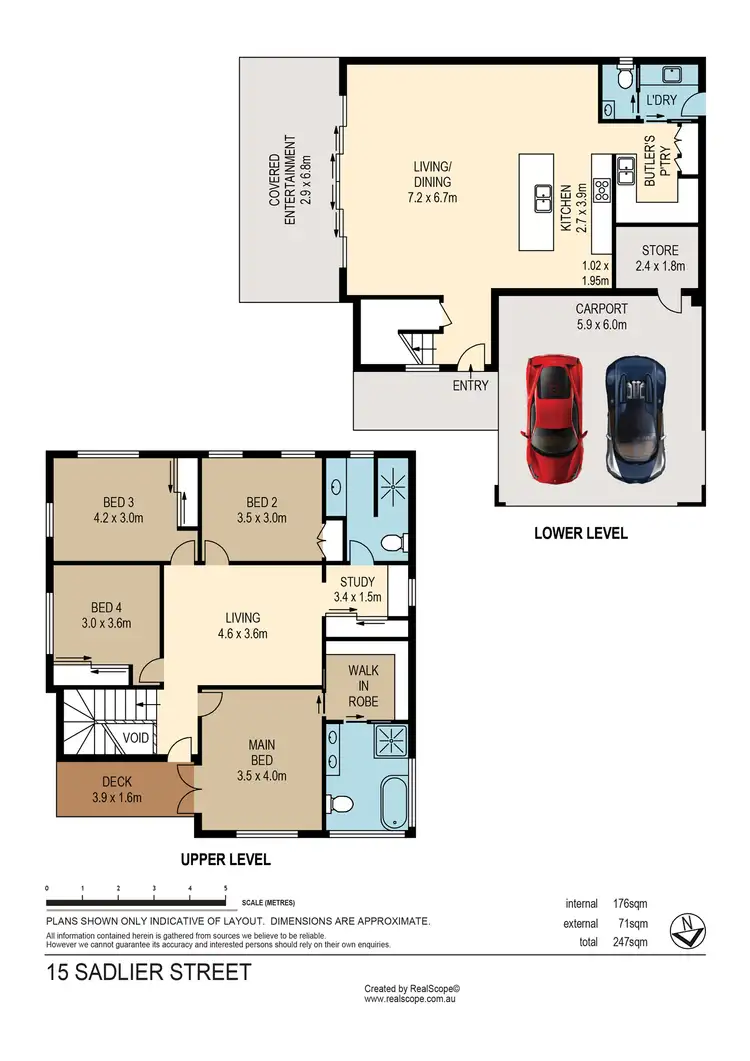
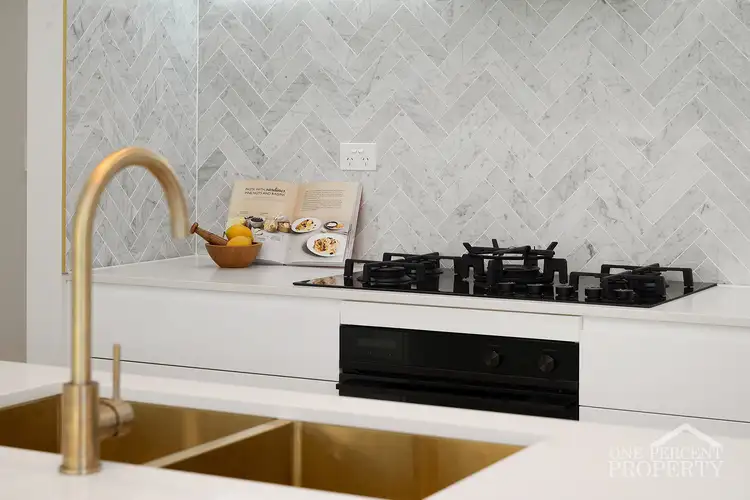
+19
Sold



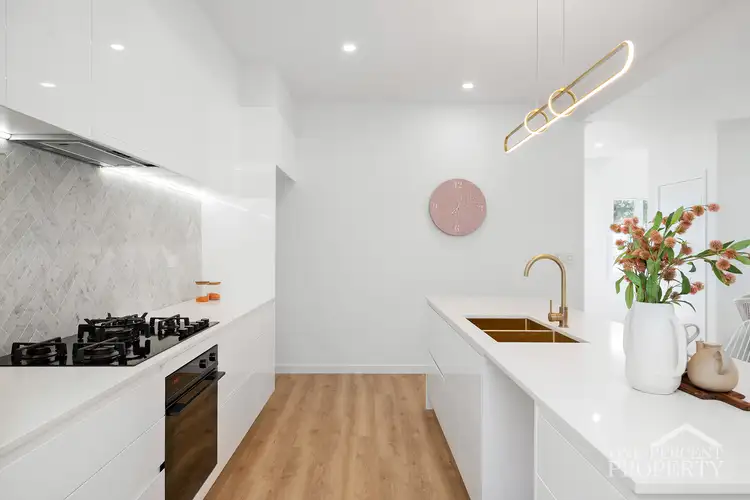

+17
Sold
15 Sadlier Street, Kedron QLD 4031
Copy address
Price Undisclosed
- 4Bed
- 2Bath
- 2 Car
- 284m²
House Sold on Thu 16 May, 2024
What's around Sadlier Street
House description
“Stunning architecturally designed home shows incredible value in sought after Kedron!”
Property features
Other features
0Building details
Area: 247m²
Land details
Area: 284m²
Interactive media & resources
What's around Sadlier Street
 View more
View more View more
View more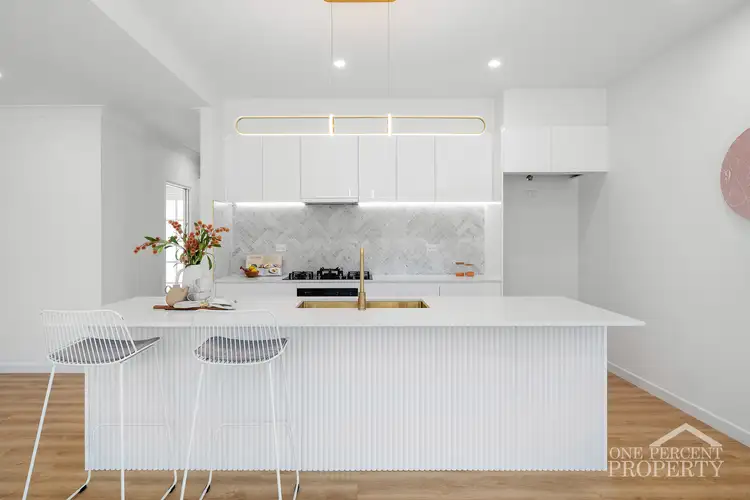 View more
View more View more
View moreContact the real estate agent

Daniel Hooper
One Percent Property
0Not yet rated
Send an enquiry
This property has been sold
But you can still contact the agent15 Sadlier Street, Kedron QLD 4031
Nearby schools in and around Kedron, QLD
Top reviews by locals of Kedron, QLD 4031
Discover what it's like to live in Kedron before you inspect or move.
Discussions in Kedron, QLD
Wondering what the latest hot topics are in Kedron, Queensland?
Similar Houses for sale in Kedron, QLD 4031
Properties for sale in nearby suburbs
Report Listing
