Welcomed by an inviting entrance beyond the white gates, you will find this meticulously maintained residence sitting on a large sun drenched block of 1561sqm.
An abundance of established fruit trees, natives and flowers create a beautiful, yet relatively low maintenance yard which gives you more time to appreciate that the hard work is all done!
Circa 1989 this traditional mountain home had a major renovation in 2006 and has been owner occupied since. The residence itself is large with an oversized front outdoor undercover entertainment space capturing beautiful sunlight and city/coast views of Surfers Paradise/Broadbeach! The café style blinds can be rolled up/down depending on weather conditions and the zone caters towards large get-togethers with the double sliding servery window to the kitchen.
A fantastic layout of bedrooms and multiple living spaces inside and out with a cosy fireplace in the centre of the home filtering the heat to both levels. This timeless home is adorned with high ceilings, polished timber floorboards, detailed timber fretwork and impeccably presented interiors showcasing tasteful updates and exceptional functionality. Its size, design and location combine to offer the perfect home with views in a quiet street and within close proximity to Gallery Walk - where you will find an array of shops, cafes, restaurants at your convenience.
A Caesarstone kitchen with gas cooktop, s/s appliances, extensive servery to the deck and plenty of cupboards and large pantry. The fully fenced property does boast a small spring fed dam at the rear of the property where you can meander down one of the path ways through the garden where you will also see a decent size garden shed. The garden is fitted with an electronic smart watering system. Undercover parking for three vehicles plus an additional 6-8 cars in the driveway.
A beautifully presented residence that is full of timeless traditional period pieces combined with contemporary design and appeal. Don't miss an exciting opportunity here
• Large two-storey period home circa 1900s sitting on a 1561sqm sun-drenched block
• Scenic views of the city and coastline from your front deck
• Major renovation in 2006 and has since been owner occupied
• Four bedrooms PLUS study/three bathrooms - including master with ensuite
• Polished timber floorboards, high ceilings, period style features
• Caesarstone kitchen with double window servery, s/s appliances, gas cooking
• Large alfresco outdoor undercover entertainment space - merbau decking
• Three further outdoor undercover zones - rear with external staircase to backyard
• Two separate living areas with cosy combustion fireplace in centre of the home
• Beautifully landscaped gardens fitted with smart electronic watering system
• Great size garden shed, small spring fed dam, array of fruit trees - lime, lemons, orange, mandarin, fig, mulberry, guava, olive, peach to name a few
• Triple carport PLUS parking on the driveway for approx. 6-8 vehicles
• 7KW of solar (30 panels), 35,000L rainwater tank (no water rates).
• Council rates per 6 months ($1,249.70 last bill).
• Two minute drive into Gallery Walk and a five minute drive to North Tamborine village
• Schools; Tamborine Mountain State School - High/Primary, St Bernard State - Primary
This property is being sold by auction or without a price and therefore a price guide cannot be provided. This website may have filtered the property into a price bracket for website functionality purposes.
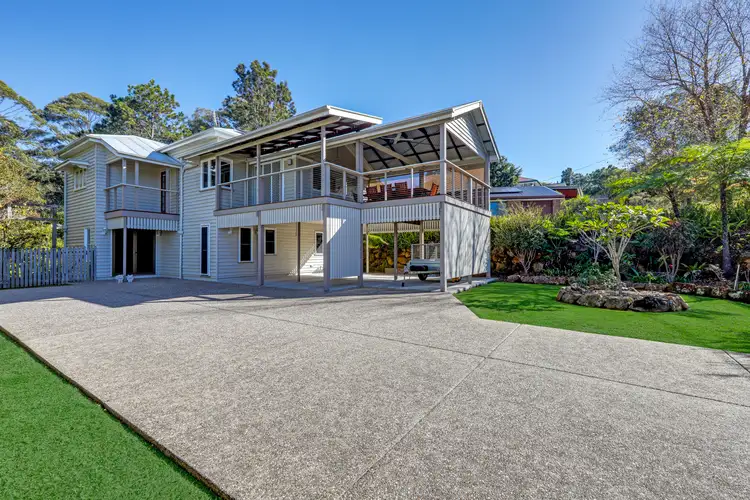
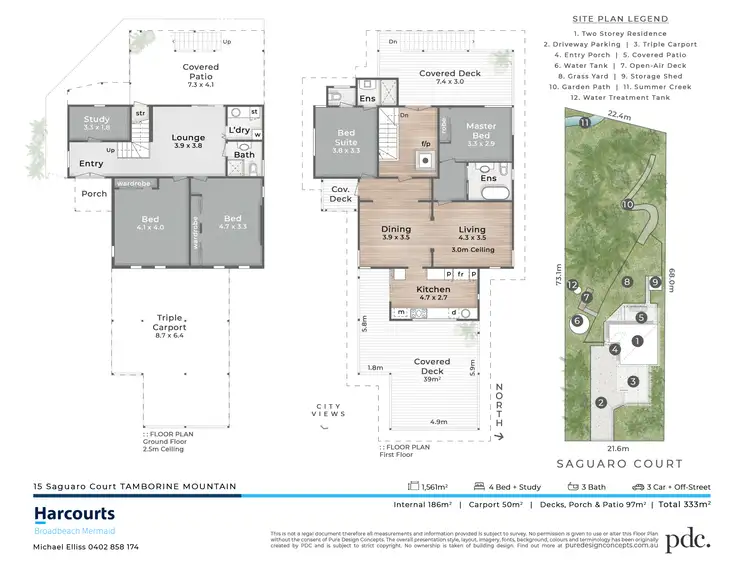
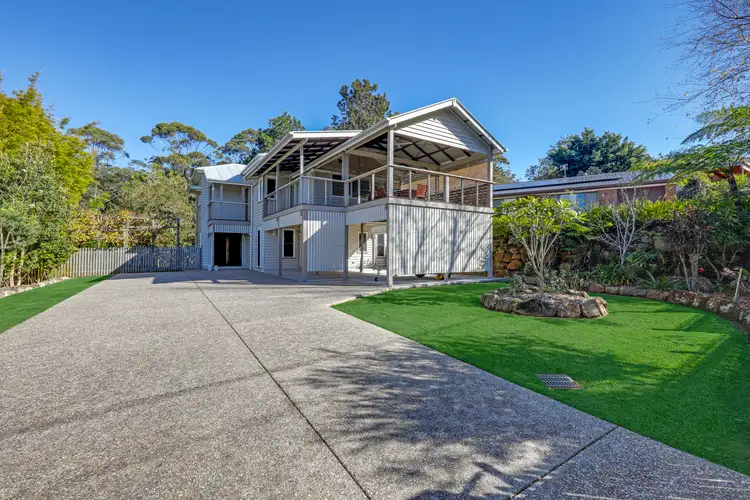
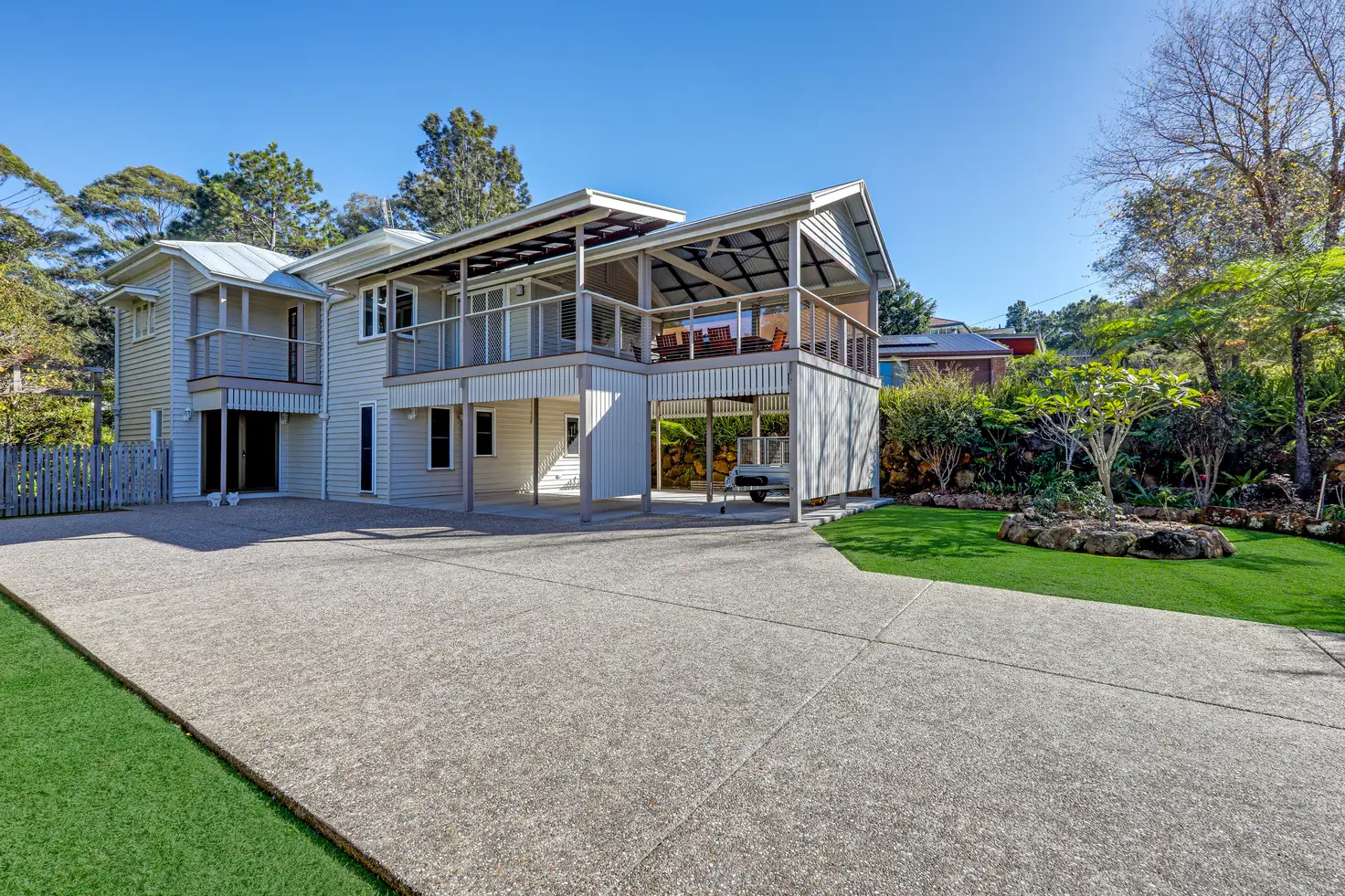


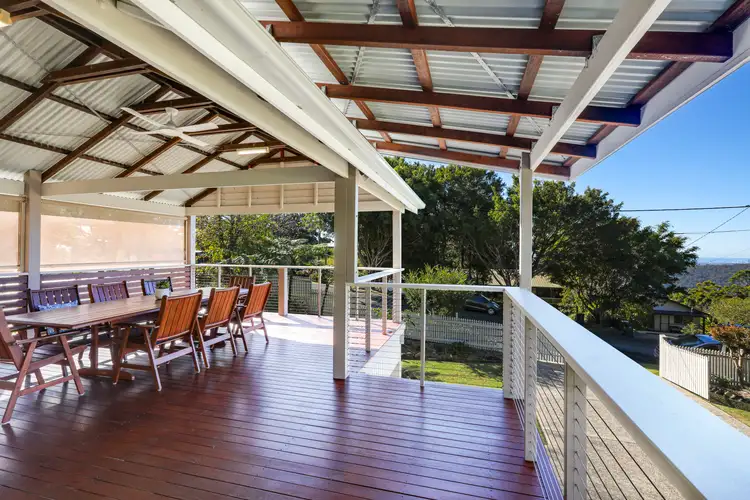

 View more
View more View more
View more View more
View more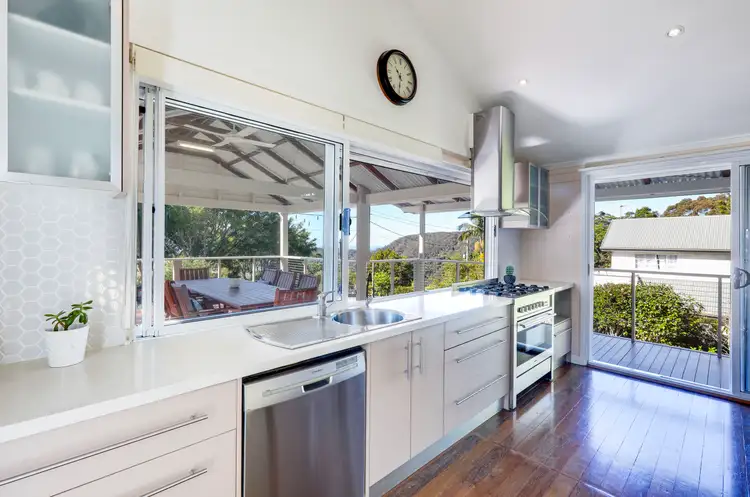 View more
View more
