Perched atop an elevated block against the leafy backdrop of Mt Gravatt itself, 15 Santley Street is renovation perfection - a classic weatherboard highset with a timber-decked verandah, artfully transformed into a feature-filled family home with the added appeal of dual living capability.
Highlights:
- 4 plush carpeted beds with fans upstairs, master with WIR & luxe ensuite (twin vanity)
- Swish family bathroom with more full-height tiling, floating vanity, shower-over-tub
- Timber floored dining area/gourmet kitchen + adjacent lounge with 3 verandah openings
- Teen/guest retreat below: tiled rumpus/kitchenette, carpeted MPR, bathroom & laundry
- Top-to-toe renovation with premium cabinetry finishes, flooring, tapware & appliances
One glance out the car window on arrival and you'll know you're in for an exceptional experience exploring this stunning home surrounded by verdant green lawns. The new front fence mirrors the white-washed exterior of the quintessentially Queensland timber-clad highset, a fresh driveway rising gently to meet with a secure, tandem-style double carport with one-click entry.
From the lower porch, stairs lead to a timber-decked verandah opening through French Doors into the main lounge on 2 sides and adding a tad over 68m2 to the available entertaining space. Picture your first Christmas feast out here; welcome breezes flowing through, watching the first of many annual front yard cricket matches, and coach-style lantern lights twinkling as day turns to night.
Inside, a neutral colour palate forms the perfect base upon which to personalise and no expense has been spared in the renovation. Now, durable expensive timber floorboards span the lounge, the adjacent air-conditioned dining room and a stunning kitchen brimming with soft-close handle-free cabinetry, an undermount sink in the stone-topped dining bar, an induction cooktop, and large WIP.
The 3 carpeted kids' bedrooms run down one side of the house, 2 with BIRs and a walk-in closet in the front room - all sharing a flash family bathroom with full-height tiling, floating vanity and shower-over-tub, the toilet separate. The generous master is well-distanced, its ensuite also full height tiled, mirrored storage over its twin vanity a rain shower screened by curved frameless glass; behind is a carpeted WIR with drawers, hanging rails and shelving, the toilet in a room of its own.
The mid-section of the ground floor has been refurbished to create a modern teen or guest retreat. The tiled rumpus has a kitchenette and opens through more French Doors onto the front porch. Towards the back is a carpeted multi-purpose room, a flash laundry with fully integrated joinery to house the washer, dryer and trough, and a bathroom with a shower. The lower level also offers just over 79m2 of valuable under house storage!
Like the front yard, the back is a vast expanse of cushioned lawn with a gravelled firepit area, complete with timber bench seating.
From this cul-de-sac location, it's easy to forget you're so close to everything. Stroll down the street to Logan Road for buses into town, Mt Gravatt State High School, Clairvaux College, or Westfield Mt Gravatt. By car, it's only minutes to jump onto the M3 or the M1 to the airport.
There is simply nothing to do here but move in and enjoy all the comfort and charm on offer.
All information contained herein is gathered from sources we consider to be reliable. However, we cannot guarantee or give any warranty about the information provided and interested parties must solely rely on their own enquiries.
Desma Pty Ltd with Sunnybank Districts P/L T/A LJ Hooker Property Partners
ABN 33 628 090 951 / 21 107 068 020
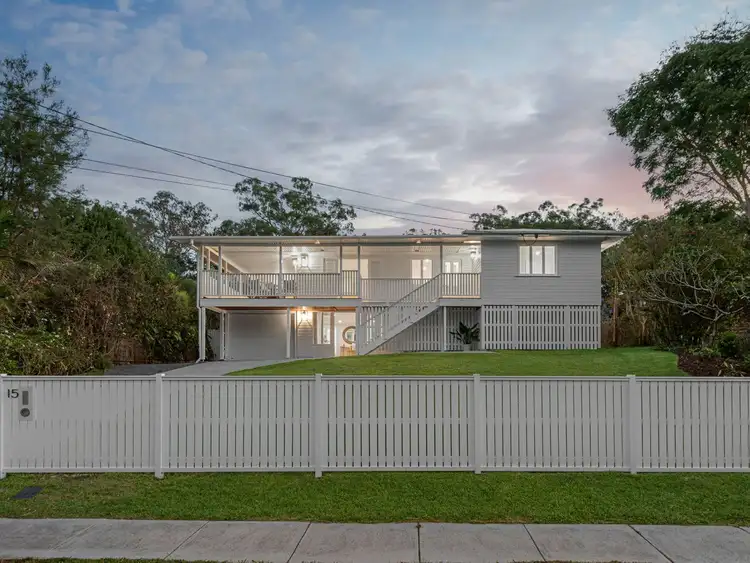
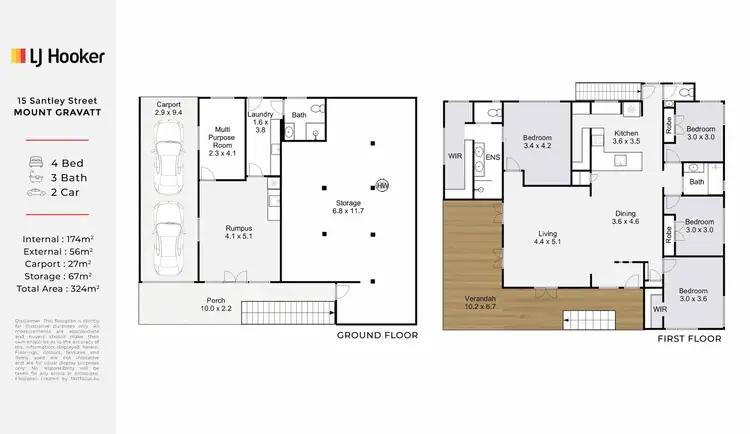
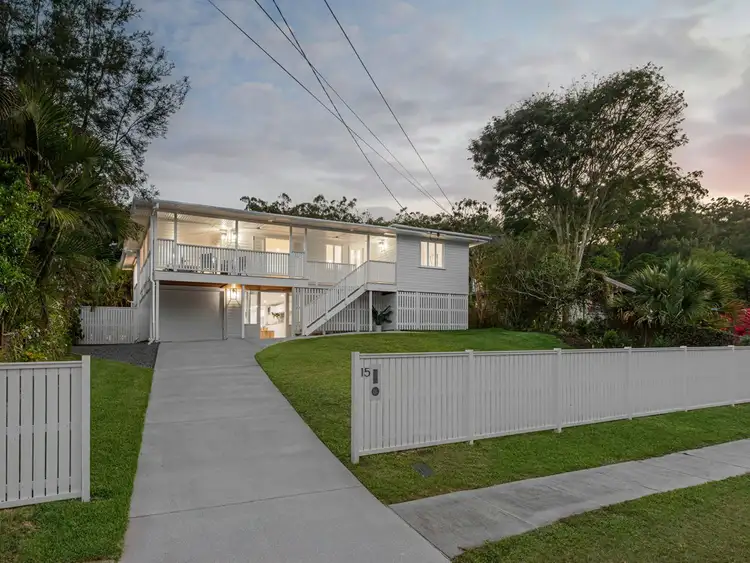
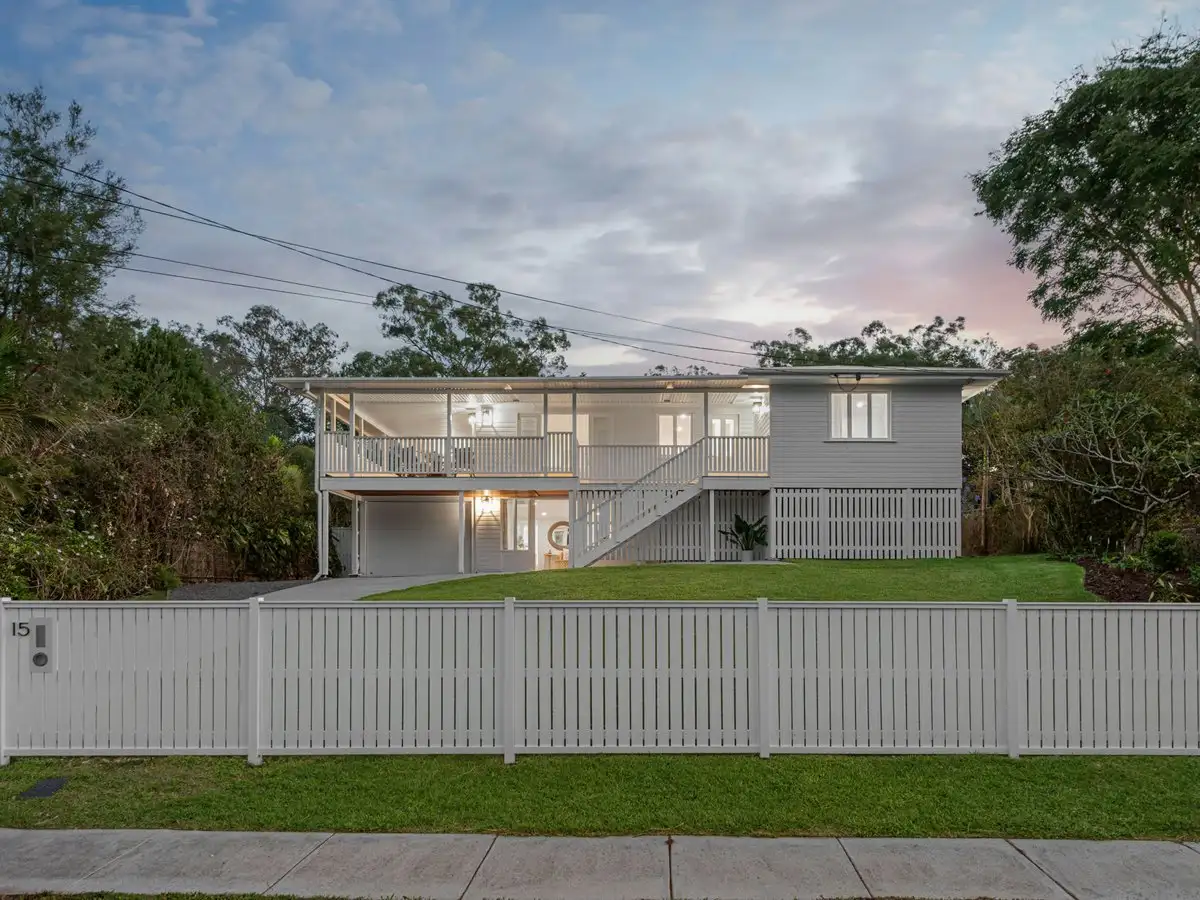


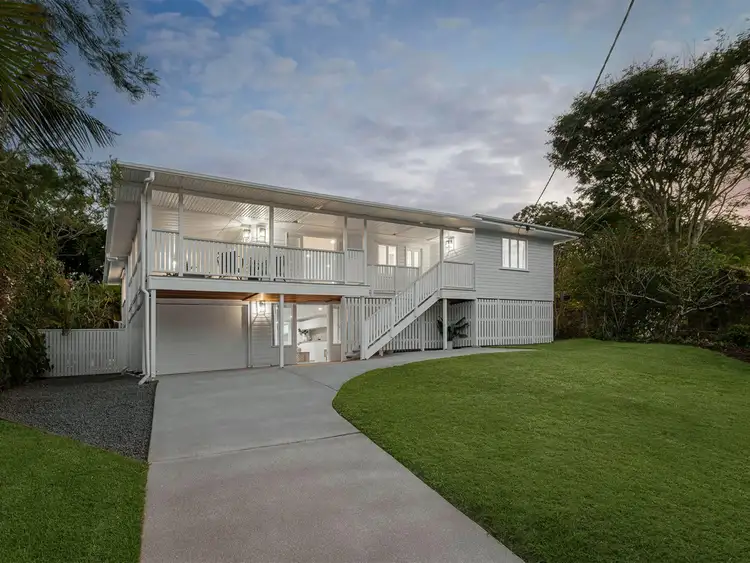
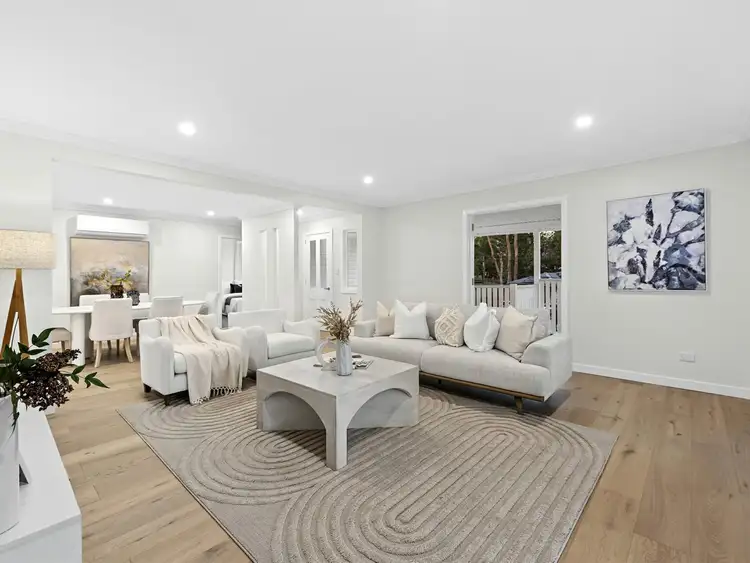
 View more
View more View more
View more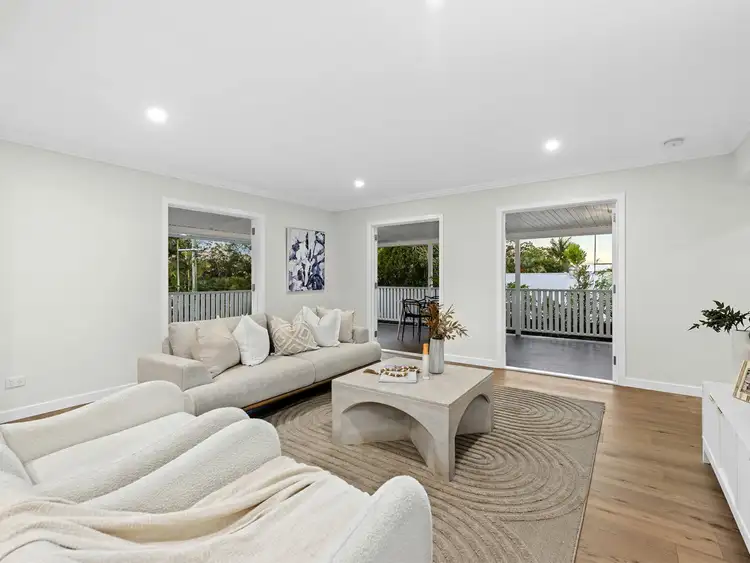 View more
View more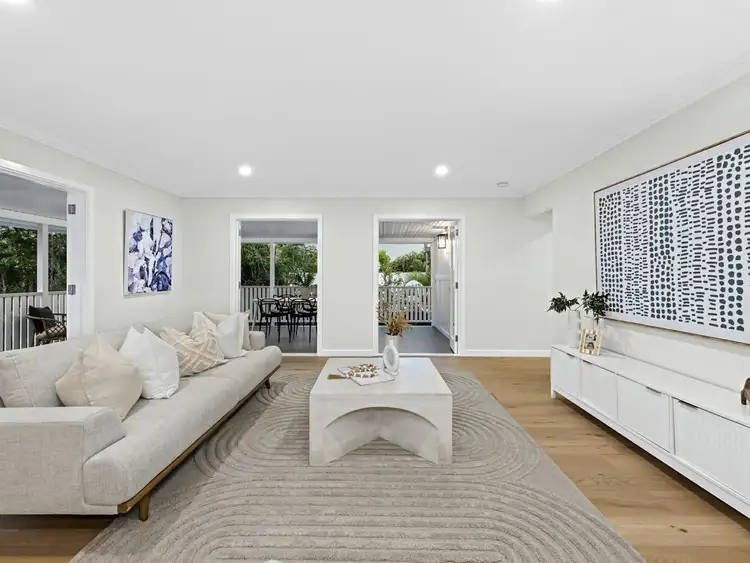 View more
View more
