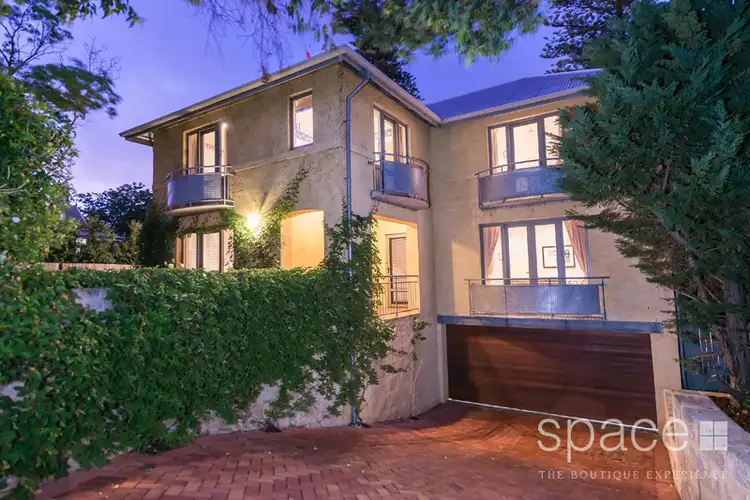“Irresistible Family Charm”
NEW PRICE!
Perched proudly on a substantial 685sqm elevated block, this meticulously thought out, architect designed home has an irresistible warmth created by a fantastic combination of light and space throughout. The wonderful appeal of the heightened by a charming leafy outlook, which includes the stunning city lights.
The superb layout spans over three levels and encompasses four substantial bedrooms and four bathrooms, including a large master bedroom with walk through robe and en suite. Four spacious living areas provide great separation and combine with expansive tiled outdoor terraces to create a seamless indoor/outdoor flow on all levels.
These grand outdoor terraces overlook an enchanting Mediterranean style pool with solar heating and include covered alfresco and gazebo areas, plus a large upper level viewing deck. This perfect entertaining mecca is further enhanced by a fourth living area to the lower level with its own en suite that can be utilised as a fifth bedroom for teenagers or guests, a north facing rear yard, immaculate picturesque gardens, a four car garage/workshop, generous storeroom and wine cellar.
Some of the many features include:
• 3 level architect designed home
• 4/5 bedrooms and 4 bathrooms
• Study, or 4th bedroom to middle level
• 3/4 separate living areas
• High ceilings
• Ducted evaporative air conditioning
• Gas fi replace to the formal living
• Ducted vacuum system
• Spacious sun drenched north rear yard with solar heated swimming pool
• Rear tiled upper level viewing deck and tiled alfresco and gazebo areas
• Front paved courtyard
• 4 car garage/workshop with separate adjoining storeroom and wine cellar
• Beautifully manicured reticulated lawns and gardens
• Large, elevated 685 sqm allotment with picturesque leafy aspect and distant city views
• Exceptional proximity to abundant parkland and pristine beaches
• Easy stroll to Scotch College, Swanbourne Primary School, Claremont Quarter and Swanbourne train station

Air Conditioning

Pool

Toilets: 4
Built-In Wardrobes, Close to Schools, Close to Shops, Close to Transport, Fireplace(s)








 View more
View more View more
View more View more
View more View more
View more
