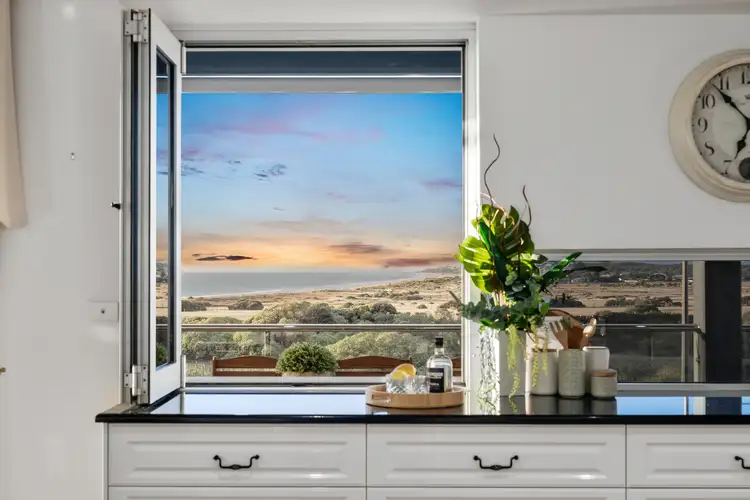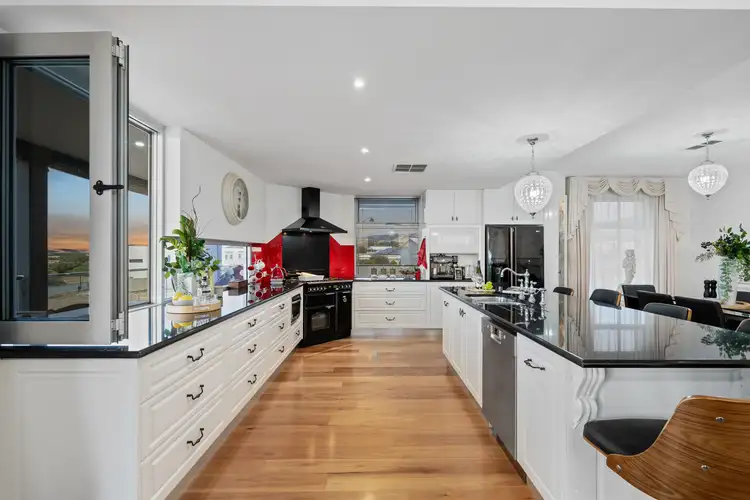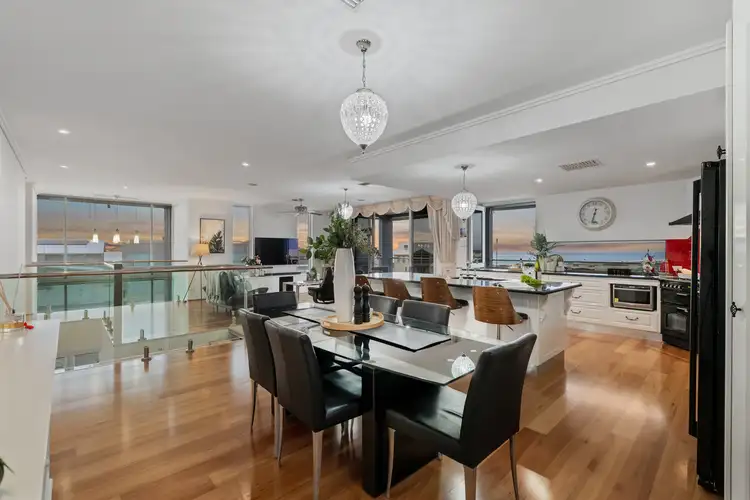“- SOLD BY DAVID HAMS -”
Please contact David Hams for all your property advice.
This ultra impressive residence is located on an elevated corner allotment and has been built to maximise the spectacular views down the coast and stretch all the way to Mount Lofty in the distance. The stunning outlook really does need to be seen in person to truly appreciate.
Located within a short stroll along walking trail that leads directly to the beautiful white sands of Sellicks Beach, this property offers a special lifestyle opportunity that should be seriously considered.
The home was built in 2010 and is a quality concrete tilt-up construction with steel frame, commercial grade window and door frames and is fully insulated. The windows and glass doors are tinted and laminated to reflect the sunlight and also assist with the climate control inside the home.
This home boasts a magnificent street presence with a soaring 7m high façade that creates an amazing 1st impression. It's the same when you step inside as the tiled entrance has a 6m void that again gives an impressive 1st impression.
On the lower level of the home there is a spacious living or family room that comes with a surround sound speaker system and a fully equipped kitchenette that offers stone bench tops, a dishwasher and overhead storage cupboards. There is sliding glass door access out to a large sunroom area that flows out to the front garden via additional sliding glass doors that together with large picture windows frame a fantastic outlook of the ocean. There are two good sized bedrooms located on the ground floor that are serviced by a classy 3-way designed bathroom. There is a large laundry room at the rear that offers plenty of storage options and has direct access out to the rear yard. There is private/secure internal entry into the home from the large double garage that is accessible via an automated panel lift door. Near the entrance you'll notice a doorway that leads down to your very own wine cellar that has the capability to store approximately 1,000 bottles of wine at the perfect temperature.
As you make your way upstairs, you will love the large open plan main living room that is overlooked by an extremely well appointed kitchen and an adjacent dining area. As soon as you come up the stairs, you'll be drawn to the glass double sliding doors that frame the fabulous views and also give direct access out to the large entertaining balcony that is the perfect place to either relax and soak up the amazing outlook or to entertain with friends and/or family when they come over for a visit. The balcony wraps around the front and side of the home and can be fully enclosed with fitted café style blinds so it can be used and enjoyed all year round.
The kitchen comes with granite bench tops and large soft close drawers and cupboards. There is a Falcon twin oven with gas cook tops and separate grill with a range hood. There is a bi-folding door that also frames the stunning views and doubles as a servery that is ideal for when entertaining.
There are another two bedrooms located on the upper level, the main is a generously sized room and comes with a walk-in robe and a classy ensuite bathroom. Bedroom 2 has a walk-in robe and has ensuite access into a 2-way bathroom.
Some additional features of this home include ducted reverse cycle air conditioning throughout that can be zoned to designated areas of the home when required. There is surround sound speakers in both the upstairs and downstairs living areas and the entire home features quality window treatments, fittings and fixtures throughout. The roofing is double coated clip lock ultra for seaside applications and the gutters, rain heads and downpipes are all high grade stainless steel making this property low maintenance and durable even though it's so close to the ocean.
Outside benefits include double gate access to an additional parking area next to the double garage under the main roof. There is also direct side access through another set of double gates that lead into the rear yard and offers drive-in access to a large 6m x 6m garage/workshop. There is a large lawn area and the entire rear yard is very well fenced, ideal for kids and/or pets. There is a raised veggie garden area and a rainwater tank that is plumbed into the home.
This property offers an amazing lifestyle opportunity as this property is located only meters from one of the states best beaches, an easy 45 minute commute into the city and only 15 minutes from the McLaren Vale wine region.
For any additional details or to register your interest, please make contact with David Hams on 0402204841 anytime.
All floor plans, photos and text are for illustration purposes only and are not intended to be part of any contract. All measurements are approximate and details intended to be relied upon should be independently verified. (RLA 222182)

Air Conditioning

Alarm System

Balcony

Broadband

Built-in Robes

Dishwasher

Ducted Cooling

Ducted Heating

Ensuites: 1

Fully Fenced

Living Areas: 2

Outdoor Entertaining

Remote Garage

Reverse Cycle Aircon

Secure Parking

Shed

Solar Panels

Toilets: 3

Water Tank
Area Views, Ocean Views, Prestige Homes, Roller Door Access, Water Views, reverseCycleAirCon









 View more
View more View more
View more View more
View more View more
View more

