“A Cut Above The Rest!”
You will feel right at home as soon as you pull up to the kerbside and will soon discover why this property is a cut above the rest! Here you will find a very appealing and quality built 3-bedroom brick veneer home which is not only in immaculate condition but has been lovingly maintained plus every trade person’s dream, which is a huge shed/workshop with attached skillion. All the hard work has been done for you so you can just move straight in and appreciate all that is on offer. Enjoy easy care laminated plank floor coverings in the hallways, kitchen and dining room and featuring spacious bedrooms, all with built-in wardrobes, ducted evaporative cooling and blinds on windows. The generously sized and cosy loungeroom is positioned at the front of the home and overlooks the picturesque front gardens which are on full show now. The well-appointed and modern kitchen is in the heart of the home and is open plan to the spacious dining room. The kitchen comes complete with quality Fisher & Paykel electric appliances including an under-bench oven, hot plates and a dishwasher, as well as stylish laminate benchtops, 3-door pantry, a handy breakfast bar that is perfect for casual dining or meal preparation or helping kids with their homework whilst working on dinner. The generously sized and modern 3-way bathroom features a very large double sink vanity on stylish laminate benchtops and under bench cupboards and drawers, a full-size bathtub and a large glass screened shower. The laundry is also of good size and includes a single door broom/storage cupboard and external access plus there is a 4-door linen cupboard in the hallway. Experience ducted evaporative cooling throughout as well as a gas point in the loungeroom for heating plus remote-control security shutters to the front windows. The inclusion of 6.6 kW solar system should also assist with your energy costings. Another outstanding feature to this property is the copious amount of car accommodation including a single lock up garage and a detached colorbond shed/workshop complete with 2 x single roller doors and a double roller door, pedestrian access, power, and workbenches, perfect for the car enthusiasts or those who like to tinker which is easily accessible from the side entrance to the property. Outdoor entertaining will be an absolute pleasure in the very large undercover back patio or for additional space under the skillion attached to the shed. Kids and pets can roam freely in the low maintenance back yard which is bounded by raised garden beds featuring newly planted citrus trees, flowering plants and tonnes of strawberries ripe for the picking. This wonderful home would suit a whole range of buyers whether it be a first home buyer, a retiree who wants a bit of space with low care gardens whilst being close to amenities, growing families or a tradesman wanting the inclusion of a big shed or investors wanting a solid modern home in a convenient location. You are bound to be rapt upon inspection and will be proud to call this one home. You won’t be disappointed so contact the friendly team at Redden Family Real Estate to arrange your inspection.
• Huge 900 m2 block of land
• House built in approximately 1993 and detached shed in 2012
• House is approximately 150.23 m2
• Spacious and modern brick veneer home in immaculate condition
• Spacious living area and meals room beside the kitchen
• Modern kitchen with good storage and bench space, laminate benchtops, breakfast bar and quality appliances including a dishwasher
• All bedrooms are spacious and have built-in wardrobes, ducted cooling and blinds on windows
• Spacious and modern 3-way bathroom
• Good size and modern laundry which includes a laundry cupboard and external access
• Ducted evaporative cooling, plus a gas point in the living room and security shutters to the front windows and a gas hot water service (natural gas connection)
• 6.6 kW solar system
• 3 x whirly birds on house and also on the shed
• 4 x security cameras on the house and 4 x security cameras on the shed which are back to base
• Key-a-like to all doors and windows plus there is a coded key pad entry on entrance door
• 2 x rainwater tanks (one on the house and one on the shed)
• Very large undercover back patio (14m x 2.4m approx..)
• Plenty of car accommodation including single lock up garage and a detached colourbond shed/workshop
• Huge 14.5m x 6.5m approx.. detached colorbond shed/workshop with four roller doors and pedestrian access (2 x single roller doors and 1 x double roller door) plus a attached skillion (14.5m x 4.9m approx..)
• Concrete driveway with 2.5m side access to back yard
• Low maintenance and secure yard
• Picturesque and low maintenance gardens
• Convenient location being close to primary and secondary schools, Blueridge Business park which includes Bunnings Warehouse and over 52 shops at Orana Mall shopping centre.
• Council rates - $2,972.17 p.a. approx..
The information and figures contained in this material is supplied by the vendor and is unverified. Potential buyers should take all steps necessary to satisfy themselves regarding the information contained herein.

Alarm System

Broadband

Built-in Robes

Dishwasher

Ducted Cooling

Fully Fenced

Gas Heating

Living Areas: 1

Outdoor Entertaining

Pay TV

Secure Parking

Shed

Solar Panels

Toilets: 1

Water Tank

Workshop
• Huge 900 m2 block of land
• House built in approximately 1993 and detached shed in 2012
• House is approximately 150.23 m2
• Spacious and modern brick veneer home in immaculate condition
• Spacious living area and meals room beside the kitchen
• Modern kitchen with good storage and bench space, laminate benchtops, breakfast bar and quality appliances including a dishwasher
• All bedrooms are spacious and have built-in wardrobes, ducted cooling and blinds on windows
• Spacious and modern 3-way bathroom
• Good size and modern laundry which includes a laundry cupboard and external access
• Ducted evaporative cooling, plus a gas point in the living room and security shutters to the front windows and a gas hot water service (natural gas connection)
• 6.6 kW solar system
• 3 x whirly birds on house and also on the shed
• 4 x security cameras on the house and 4 x security cameras on the shed which are back to base
• Key-a-like to all doors and windows plus there is a coded key pad entry on entrance door
• 2 x rainwater tanks (one on the house and one on the shed)
• Very large undercover back patio (14m x 2.4m approx..)
• Plenty of car accommodation including single lock up garage and a detached colourbond shed/workshop
• Huge 14.5m x 6.5m approx.. detached colorbond shed/workshop with four roller doors and pedestrian access (2 x single roller doors and 1 x double roller door) plus a attached skillion (14.5m x 4.9m approx..)
• Concrete driveway with 2.5m side access to back yard
• Low maintenance and secure yard
• Picturesque and low maintenance gardens
• Convenient location being close to primary and secondary schools, Blueridge Business park which includes Bunnings Warehouse and over 52 shops at Orana Mall shopping centre.
• Council rates - $2, 972.17 p.a. approx..
Dubbo Regional Council

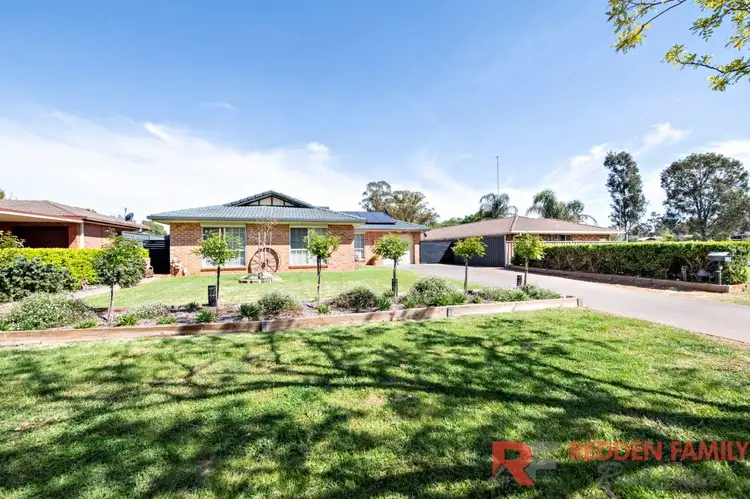
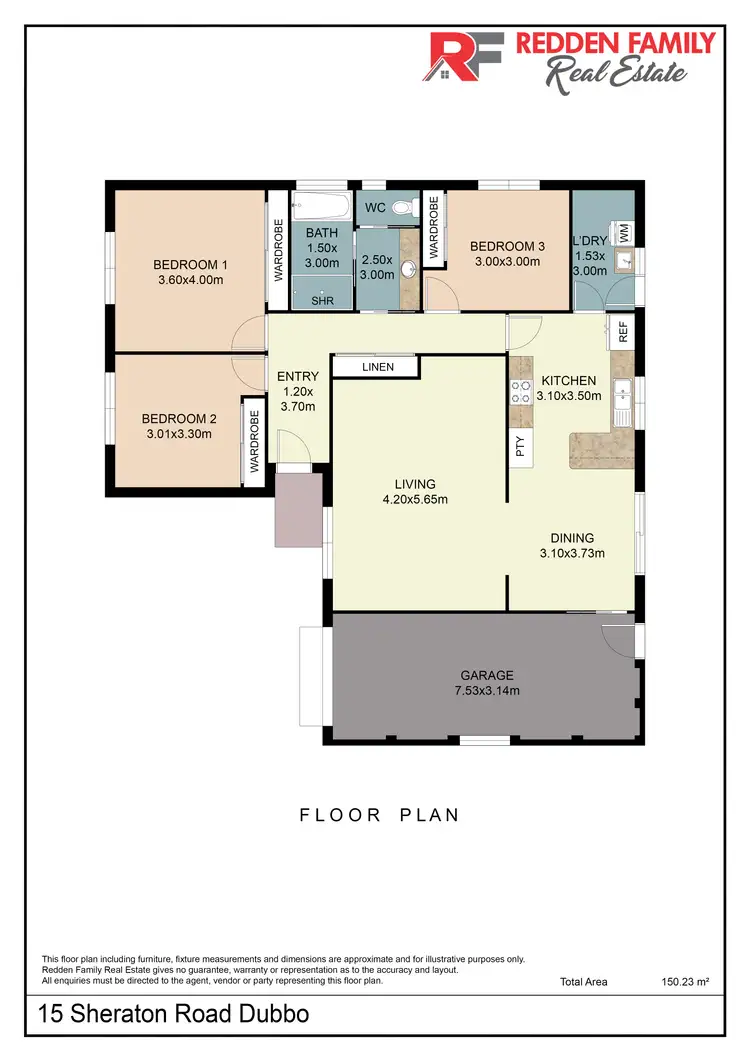
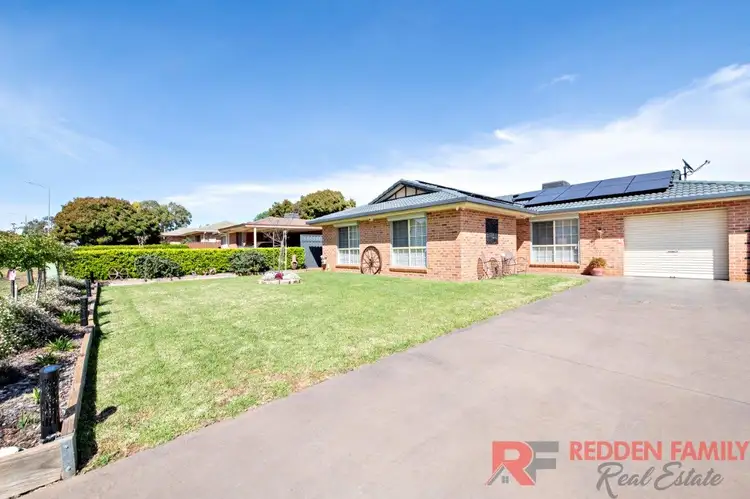
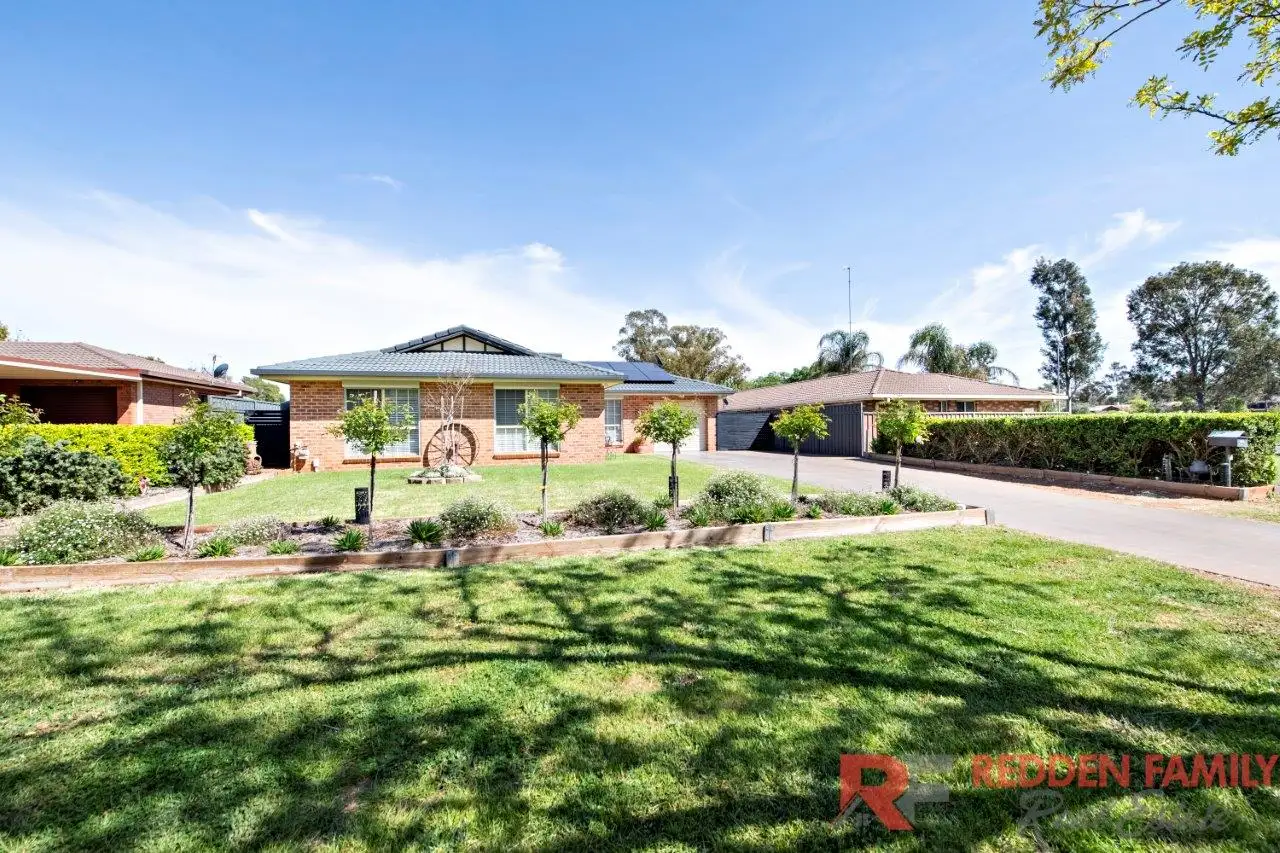


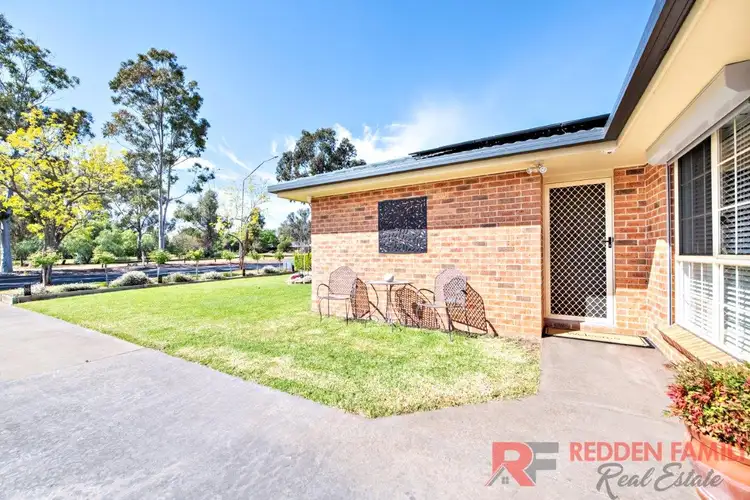
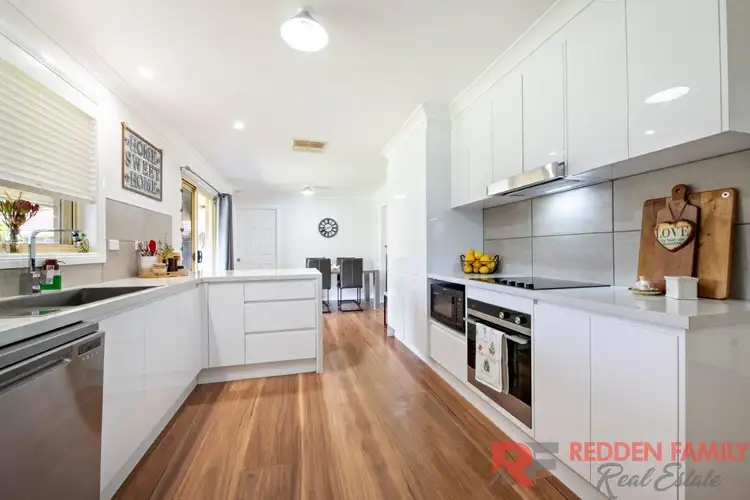


 View more
View more View more
View more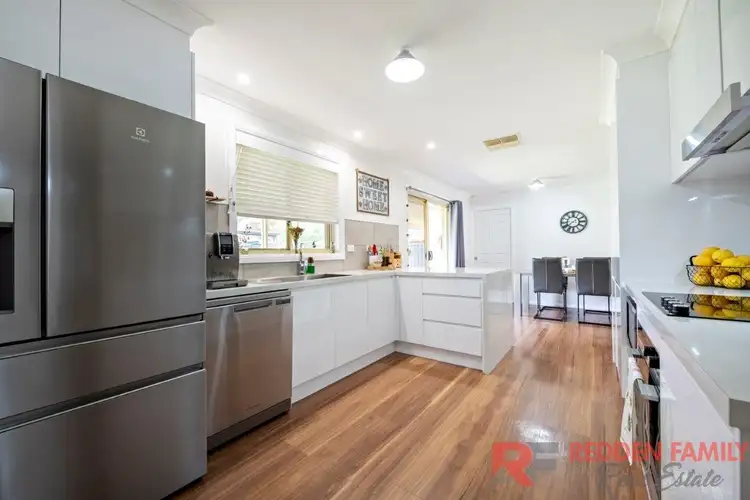 View more
View more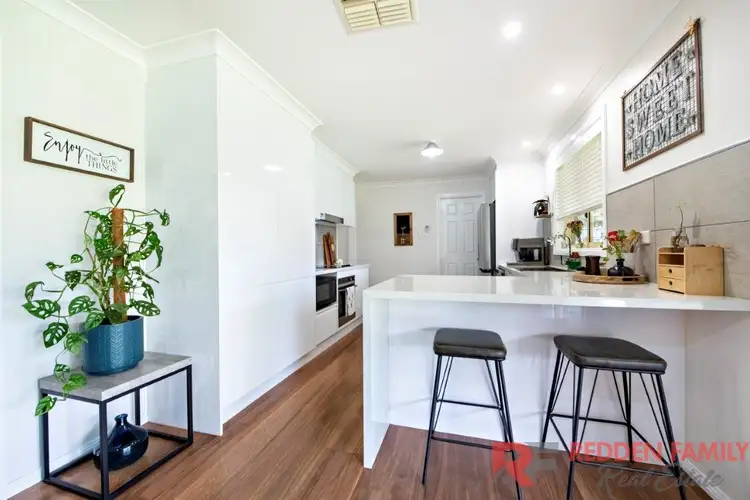 View more
View more




