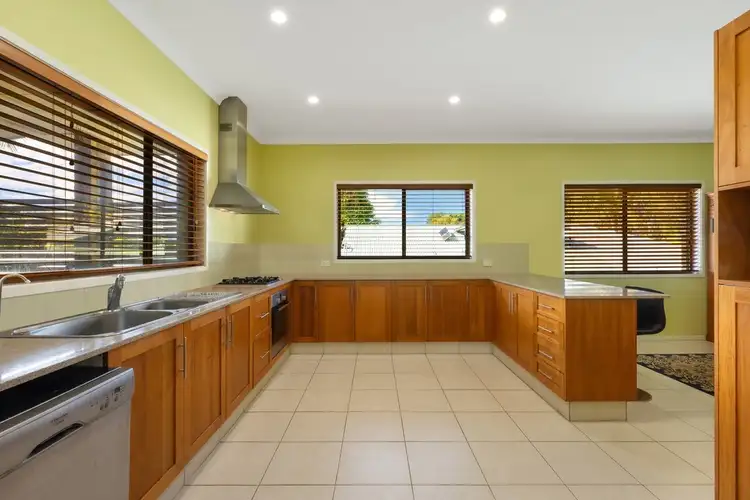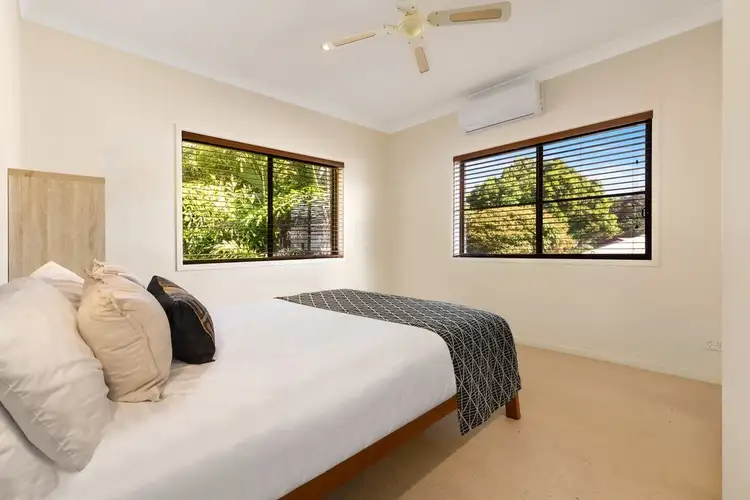Set in a quiet, wide street just a stroll from Brunswick Heads Village's cafes, restaurants, boutiques, river, and beach, this expansive six-bedroom, four-bathroom home offers exceptional flexibility and lifestyle appeal. Ideal for inter-generational living, with potential for rental income or subdivision, the solid double-brick, two-storey residence combines comfort, style, and versatility.
The architecturally-designed granny flat features a separate entry via the rear lane through an electric wooden gate. With its own carport and private deck, it provides a versatile space for family, guests, or additional income opportunities.
Upstairs, a light-filled lounge with soaring ceilings flows to a sun-soaked dining room and kitchen featuring polished wood cabinetry and stone bench tops. The expansive north-facing wooden deck creates a tranquil setting for entertaining or relaxation. The private master suite boasts large windows overlooking the tree-lined street, with two further bedrooms and a study, including built-in shelving and a work area, completing the upper level.
Downstairs is a flexible retreat for teenagers or older family members, including a generous bedroom, lounge, study, and bathroom with shower. A southern-facing porch, secure garage, commercial-sized laundry, and tiled courtyard with built-in barbecue further enhance the home's functionality and appeal.
With its flexible living spaces and prime location, just 15 minutes to Byron Bay and 30 minutes to the Gold Coast, this property offers a rare opportunity to secure a refined family residence in Brunswick Heads that combines convenience with lifestyle. Call today to arrange a private inspection and explore all this exceptional home has to offer.
Key features:
- Quiet Brunswick Heads location in a wide, tree-lined street, easy walk to cafes, restaurants, boutiques, river & beach
- Huge 6-bedroom, 4-bathroom double-brick, two-storey home, perfect for inter-generational living or potential rental income
- Architecturally-designed granny flat accessed via separate rear-lane entry, with carport and private deck
- Upstairs: light-filled lounge with high ceilings flowing to dining room & kitchen with polished wood cabinetry & stone bench tops and expansive north-facing wooden deck
- Spacious master bedroom with ensuite & street-facing windows
- 3 further bedrooms with built-ins & shelving
- Spacious main bathroom
- Cool southern-facing porch
- Downstairs: separate accommodation with spacious bedroom, lounge, study, & bathroom
- Secure garage, commercial-sized laundry
- Tiled north facing courtyard with built-in barbecue
- Flexible floorplan for a variety of configurations
Call Todd and Gary to inspect this rare and expansive multi-residence!
Property Code: 1466








 View more
View more View more
View more View more
View more View more
View more
