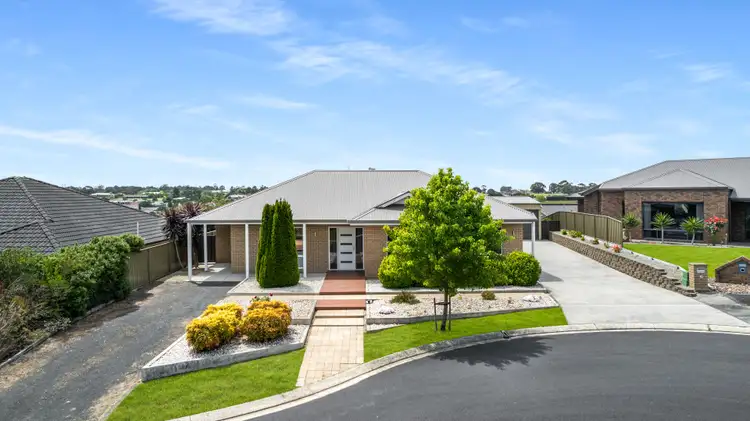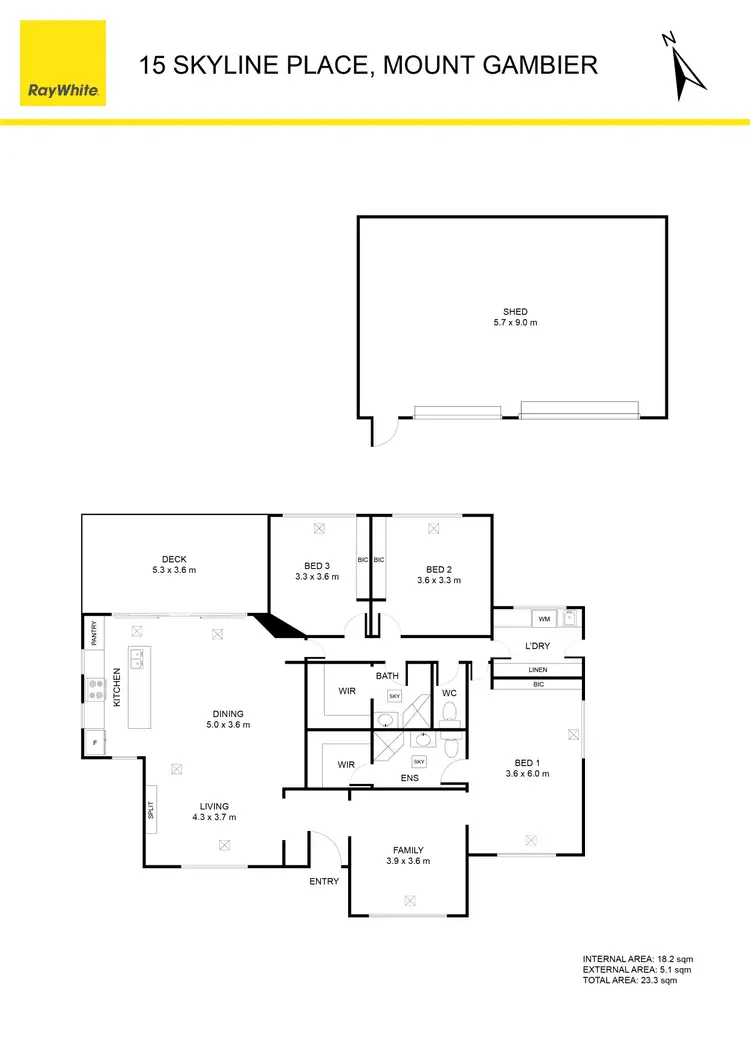Ray White Mt Gambier is pleased to present 15 Skyline Place, Mount Gambier, for sale.
This is an attractive and impressively presented three-bedroom home located at the end of a quiet cul-de-sac. This property is located close to Don McDonnell Reserve with Akunda Kindergarten, St Martins Lutheran College and McDonald Park School within a short drive, as is the Conroe Heights Supermarket.
The residence offers a driveway on either side, with the main driveway on the right. The fully concreted drive leads back to the rear yard where it accesses a double garage with roller doors and a single door entry for convenience.
A beautiful, low-maintenance front garden has a vertical and horizontal paved path and a timber deck portico that leads through a modern feature door and into a spacious entry hall with glossy floorboards accessing a front-facing family room to the right, and an open-plan living area, dining room and kitchen to the left. The family room has large windows with horizontal blinds and a rear feature wall.
The main bedroom sits to the far right, accessed from the family room, also facing the front garden. It benefits from a built-in robe and has an ensuite bathroom that also leads into a walk-in robe. The ensuite offers a vanity with storage and a large mirror, a corner shower, and a toilet. There are also towel rails and shelving for convenience. A second entry leads from the main bedroom to a rear hallway that accesses bedrooms two and three and the family bathroom.
Both bedrooms overlook the rear garden via large windows offering natural light, and large built-in robes.
The family bathroom sits opposite, also offering an adjoining walk-in robe. The bathroom has a shower, a vanity with storage and a mirror, and a separate toilet for privacy.
The central hallway can be closed off by a door at the far end that opens into the light, bright and spacious communal area. The dining room and kitchen enjoy views over the rear deck through wall-to-wall, glass window panels and a central glass sliding door.
The kitchen boasts hardwood countertops and white cabinetry. A breakfast bar accommodates a double sink, a dishwasher, storage drawers and cupboards and features contemporary pendant lighting. The rear of the kitchen also benefits from abundant storage and has a stainless-steel electric oven and gas cooktop with a range. The kitchen offers ample worktop and storage including a pantry and a built-in wine store at the end of the breakfast bar.
A cutaway area sits just off the dining space-ideal for a sideboard, or a study nook-making the most of all available space.
The space is also comforted by reverse-cycle air conditioning that sits in the living room area, comforting the centre of the home, while ducted heating flows throughout. This modern living and dining area benefits from light at both ends and views of a spectacular landscaped garden at the rear.
The garden is accessed from a timber deck porch that provides a lovely space for barbeques, and time spent outside with family and friends. The decking surrounds a rose garden and a paved area that would be an ideal space for a fire pit. To the right of the paved area is a beautifully maintained lawn area-perfect for the kids-with gated access to the shed/garage for convenience and security. The entire garden is fenced for security and enjoys views from its elevated position.
To learn more about this immaculate property and the wonderful residential area, contact Tahlia and the team at Ray White Mt Gambier. Phone directly to book your viewing and avoid disappointment.
RLA - 291953
Additional Property Information:
Age/ Built: Approx. 2007
Land Size: 764m2
Council Rates: Approx. $1636.00 p/a
Rental Appraisal: A rental appraisal has been conducted of approximately $450 - $480 per week








 View more
View more View more
View more View more
View more View more
View more
