Welcome to this stylish modern four-bedroom, two-bathroom home built in 2013. Placed on a relaxing 441 square metre block and enjoying a roomy 174 square metres of floor space (approximately), this is a big home and a big opportunity. This home shines, with a large double-car garage, open-plan kitchen (with island benchtop) and living space with tile flooring, wall-mounted split-cycle air conditioning, multiple living spaces, a well designed backyard with grass and paved entertaining space, and plenty of large windows that draw natural light into the home. This property is tenanted until May 2022 at $370 per week.
Drive up and park on the spacious driveway, admiring the wide lawn and healthy front gardens. There's space for at least 3 cars on the front driveway, and of course a double car garage as well. The front entrance to the home is tucked in a little, offering protection from the weather. Step through the front door and be greeted by modern grey tiling, sleek cream paintwork and attractive open spaces. This home has multiple living spaces - a carpeted lounge room, perfect for entertainment and movie nights, and also a large open plan living area connected seamlessly between the kitchen area and large sliding door to the backyard.
The master bedroom here features thick grey carpet, a ceiling fan and light unit, huge window with vertical blinds, and an ensuite bathroom. Inside the ensuite bathroom we can see heat lamps for those cold winter mornings, large slate style tile floors, a stone benchtop bathroom vanity, shower and full width bathroom mirror. This is a bathroom that is well designed and space optimised, perfect for helping your morning routine be a dream.
The kitchen is both stylish and utilitarian, with a huge island boasting stone benchtops (matching those in the bathrooms), built in gas oven and stovetop with dedicated rangehood, an array of power points and lighting options, dedicated fridge and microwave nooks, a breakfast bar, double door pantry, dishwasher, and continuous tiling that stretches all the way from the passage through the kitchen to the sliding door exiting out into the backyard.
The main living space here features a large wall mounted air-conditioning unit and a huge area that is airy, sprawling and flanked by glass windows and intentional open space on all sides. Set up a formal dining, a board game table, or entertainment area here - the choice is up to you. The secondary bedrooms all have large windows, ceiling fans and a modern feel. The main shared bathroom shares design aesthetics with the kitchen and ensuite bathroom - we can see a large stone benchtop vanity, sleek slate style floor tiling, a large window (that can open to control steam and condensation), a separate bath and shower, and a huge vanity mirror.
Through the sliding door into the backyard - you'll be surprised by the amount of space here! There is a dedicated brick paved area, all undercover. This is perfect for an outdoor dining setting or relaxing in the warm summer months. Stepping off the paving, takes us to grass which flanks the whole backyard and starts to stretch down the sides of the home. There's enough space here for a trampoline, an outdoor bench - opportunities are endless - could you create garden beds?
This home is located in southern Baldivis, very close to Brightwood Adventure Park, Smirk Reserve and lots of other nearby parkland - it's easy to get your nature fix. With simple access to rapid transit routes such as Kwinana Highway and Enis Avenue, Perth's CBD and the glorious South West are never far away. The house is also nearby to Ridge View Secondary College, Baldivis Pre-Kindy, and also Mother Teresa Catholic College.
Contact HouseSmart to make this home yours today.
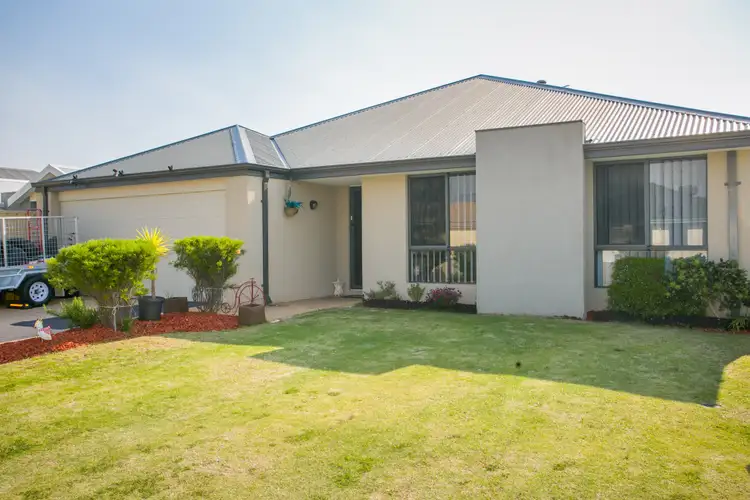
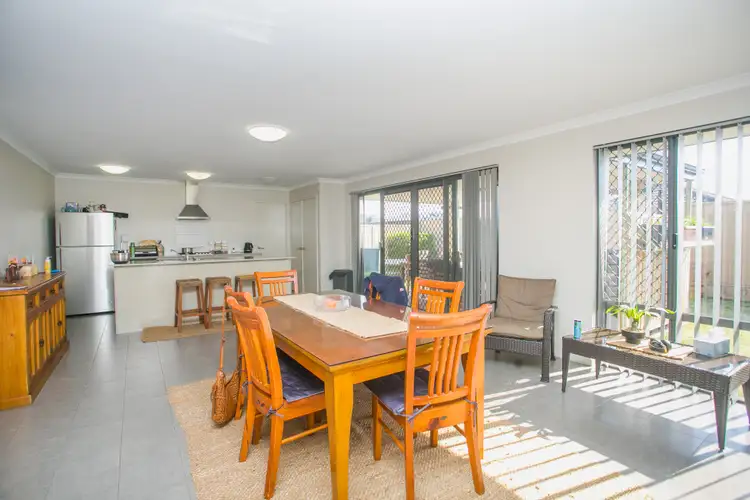
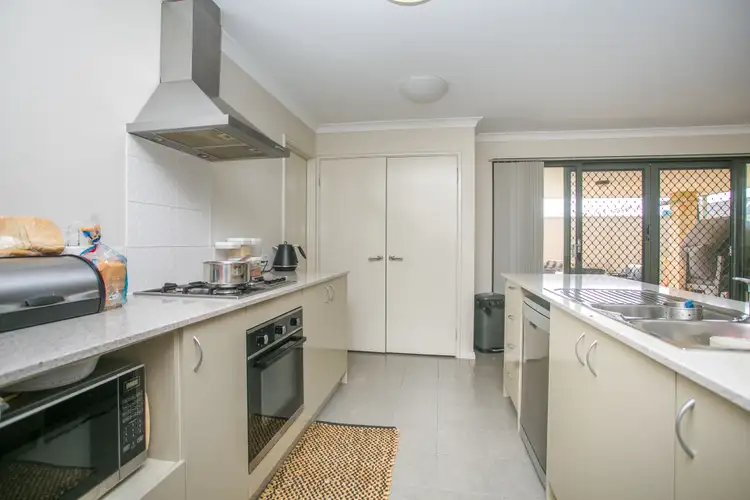
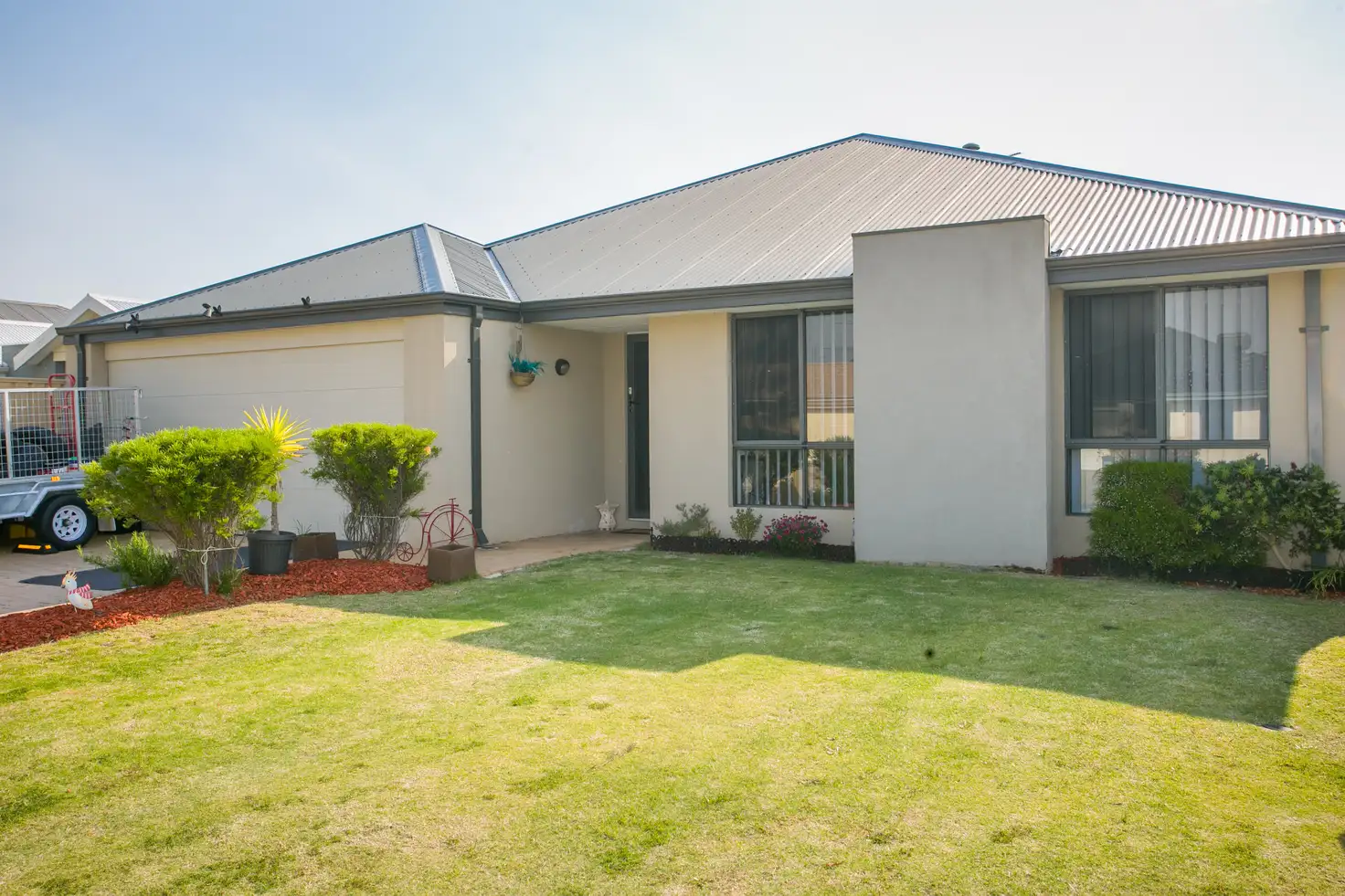


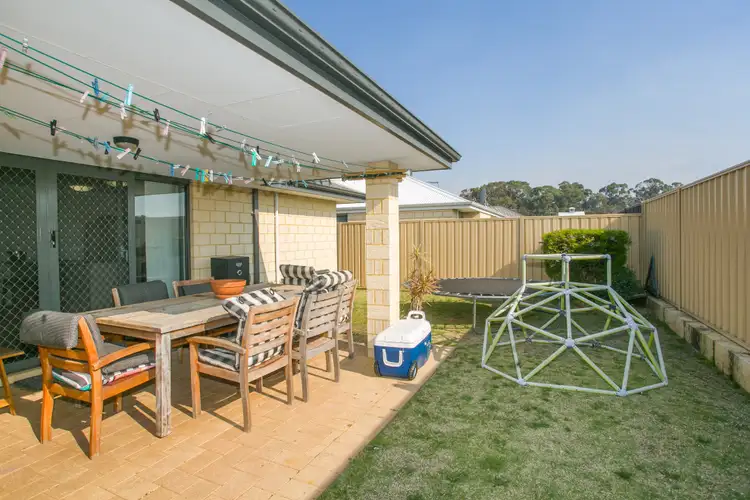
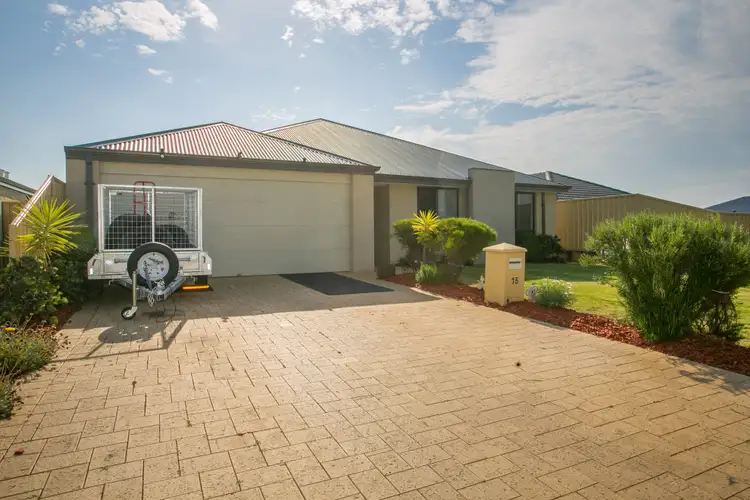
 View more
View more View more
View more View more
View more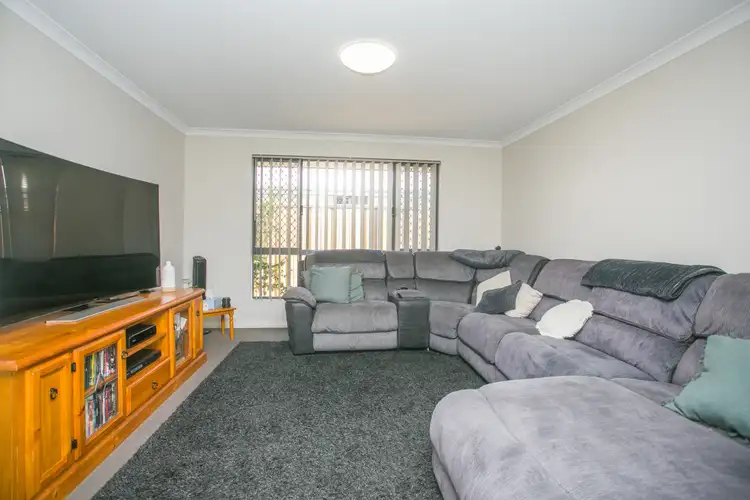 View more
View more
