This prestigious family estate has its own category because there's nothing quite like it on the market today as a direct comparison. Its sublime scale and grand proportions, immeasurable quality and stunning sophistication are quite simply, extraordinary. Celebrating its 3.04-acre site, the residence is blessed with a lavish, open-concept layout, which is a magical fusion of common areas and private rooms.
Designed to embrace the outdoors lifestyle, the Federation Queen Anne construction, including 9ft ceilings, allows sunlight to flood the home. The look and feel are further intensified thanks to sumptuous Jarrah timber flooring, custom-made leadlight windows, plantation shutters and the classiest colour palette.
Nature-inspired tones and warm colours create an unmistakable ambience of casual modern elegance. Entering the property is a full-on sensory experience, including a sweeping veranda and turret, which marks the location of the primary bedroom. Be greeted by detailed wide entrance and high ceilings throughout, showcasing a picture-perfect living that awaits inside. Boasting 5 spacious bedrooms including master bedroom with his and hers walk in robe, full ensuite and a parent retreat, four other spacious bedrooms which are well serviced by the large central bathroom, a kitchen which is sure to impress the masterchef of your home with top of the range appliances complete with plenty of cabinetry, overlooking dining and family zones. On top of all of this is a dedicated theatre room with 3m screen, including Paradigm cinema equipment, 4k projector and dolby atmos surround sound technology, electric blockout blinds and a full functional bar.
Other Notable Features includes:
- Electric front gates
- Ornate ceiling cornices
- Insulated underfloor spray foam
- Internal solid doors, with leadlight windows
- Solution alarm (sensors to all doors and windows)
- Ducted heating and evaporative cooling
- Ducted vacuum system
- Electric block-out blinds in all bedrooms and theatre room
- Spacious laundry, with extra storage
- 9m x 6m garage, including sink and benchtop
- 9m x 6m Colourbond shed (concrete floor, toilet, water and power)
- Another 6m x 3m shed
- Large dam and two water tanks (92,500 litres and 20,000 litres)
- AFL goals, with padding and soccer goals, installed
Step outside to discover your private oasis, complete a gazebo which comprises decking and a TV point as well as a built-in barbecue. This deluxe space overlooks the paved inground pool, with your separate spa zone, plus a separate firepit area.. With a fully fenced yard, children and pets can play freely while you enjoy peace of mind.
As far as the locartions goes you are only minutes away from Coles Merrifield and other retail offerings as well as the award-winning Marnong Estate (winery and restaurant) and Donnybrook Station. It's also 15 minutes by car to Craigieburn Central and Craigieburn Station.
Photo ID Required Upon Inspection.
This document has been prepared to assist solely in the marketing of this property. While all care has been taken to ensure the information provided herein is correct, we do not take responsibility for any inaccuracies. Accordingly all interested parties should make their own enquiries to verify the information.
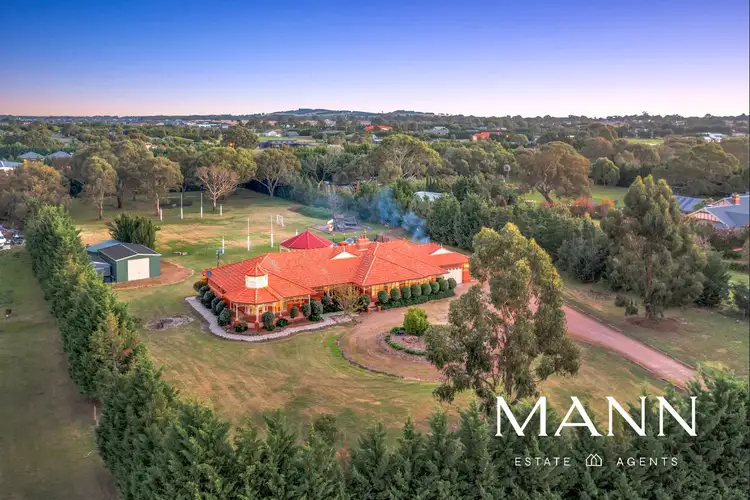
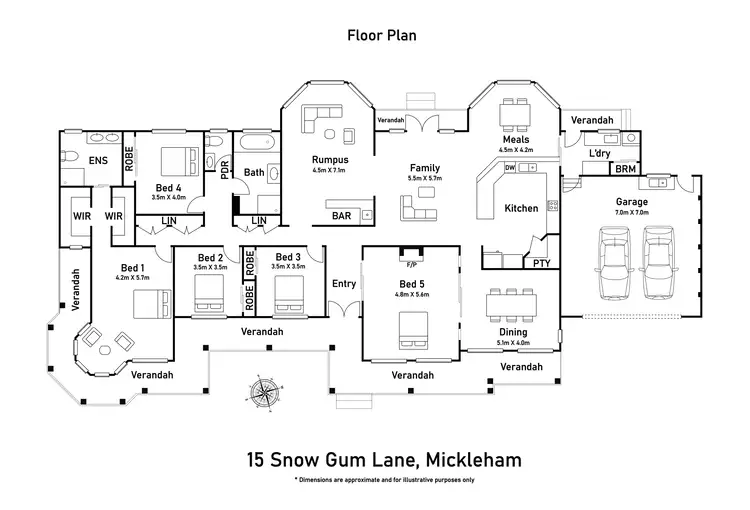
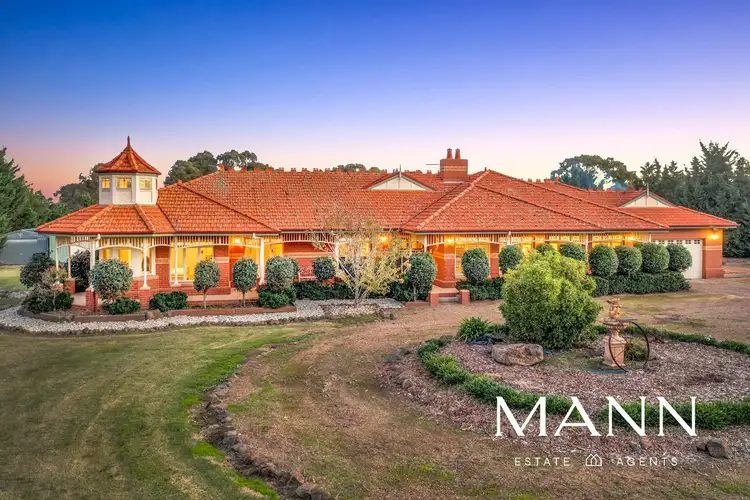



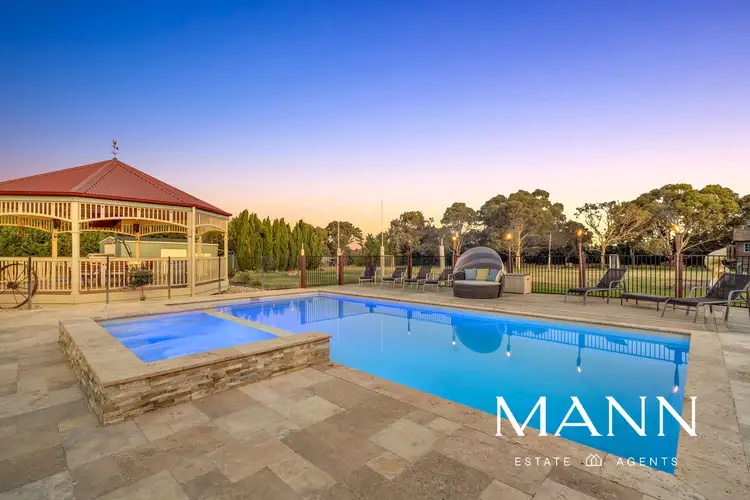
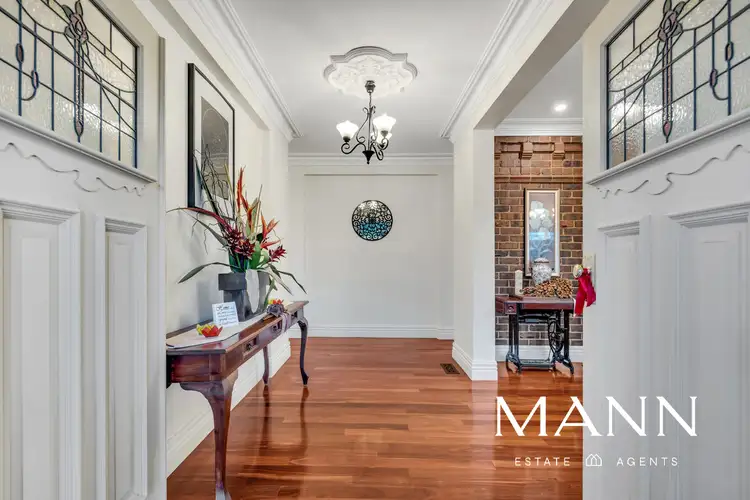
 View more
View more View more
View more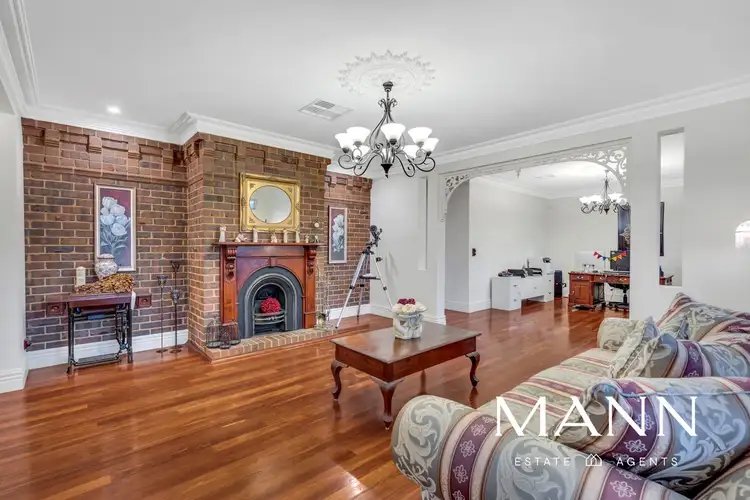 View more
View more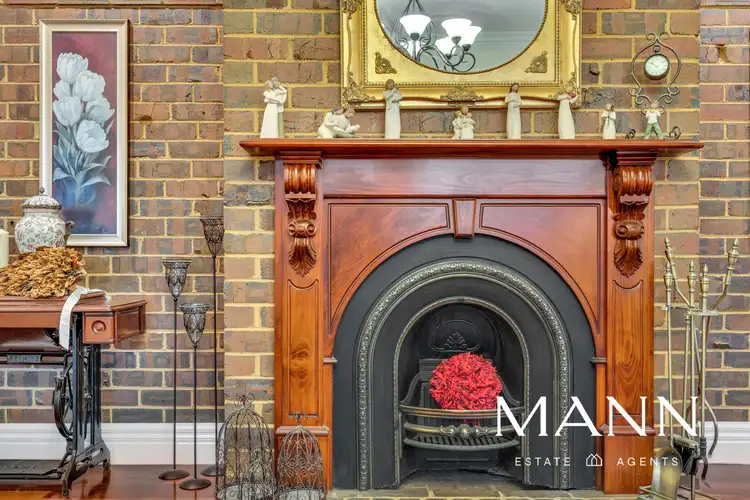 View more
View more
