Price Undisclosed
4 Bed • 2 Bath • 2 Car • 591m²

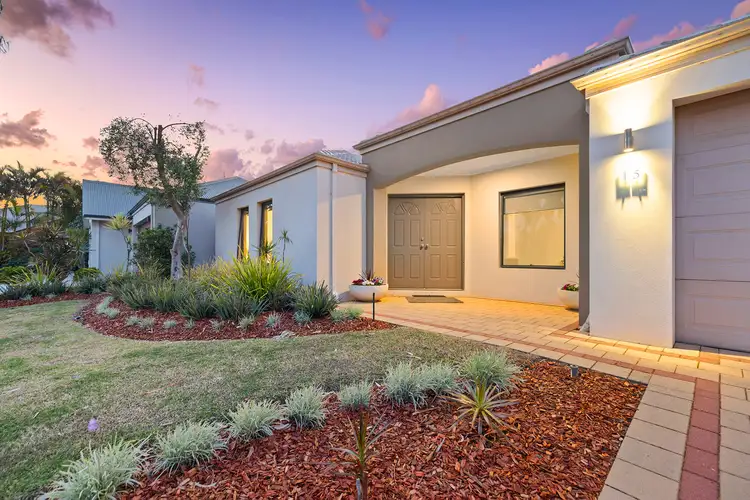
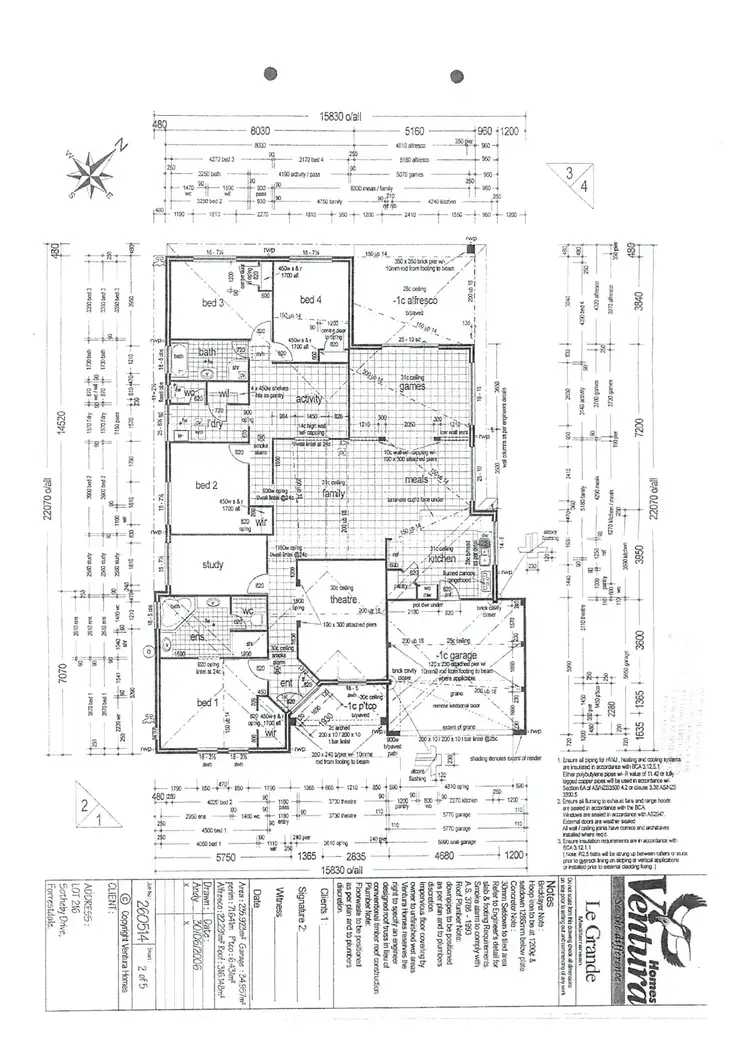

+33
Sold
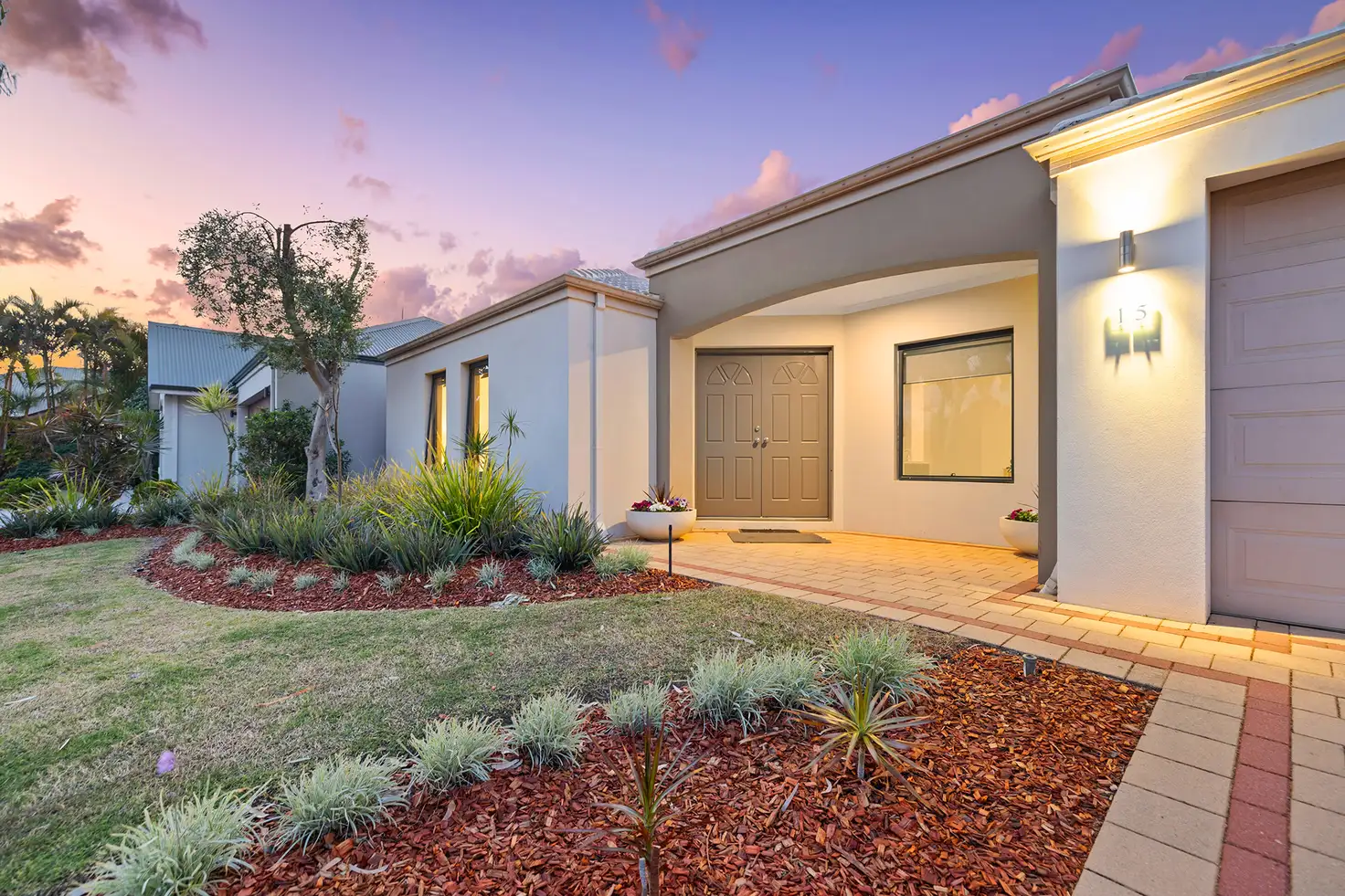


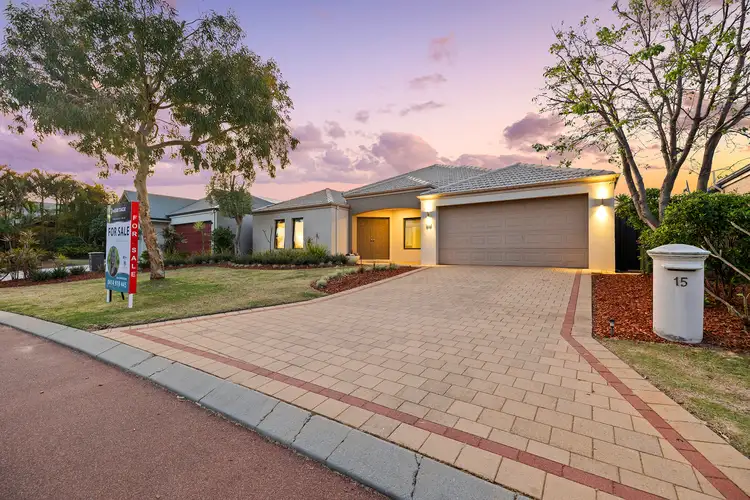
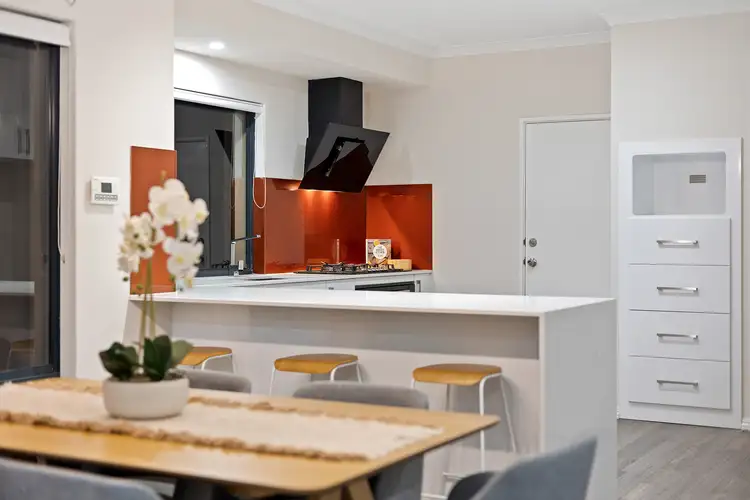
+31
Sold
15 Sotheby Drive, Harrisdale WA 6112
Copy address
Price Undisclosed
- 4Bed
- 2Bath
- 2 Car
- 591m²
House Sold on Sun 23 Oct, 2022
What's around Sotheby Drive
House description
“UNDER OFFER by Gillian - 2 weeks”
Property features
Other features
0, reverseCycleAirConLand details
Area: 591m²
Property video
Can't inspect the property in person? See what's inside in the video tour.
Interactive media & resources
What's around Sotheby Drive
 View more
View more View more
View more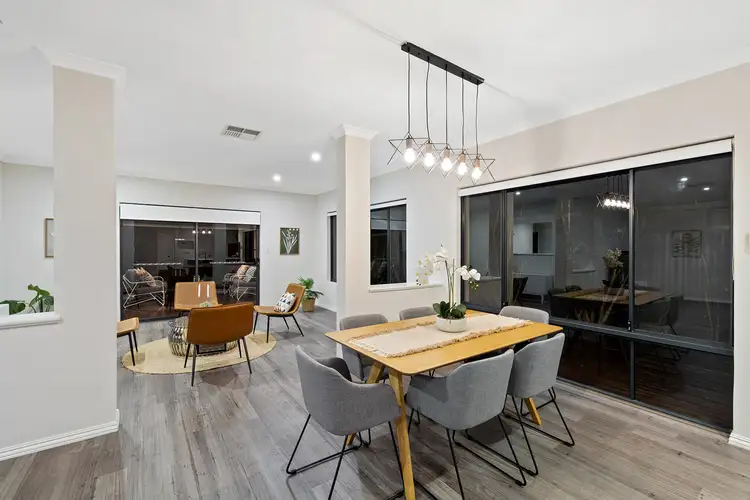 View more
View more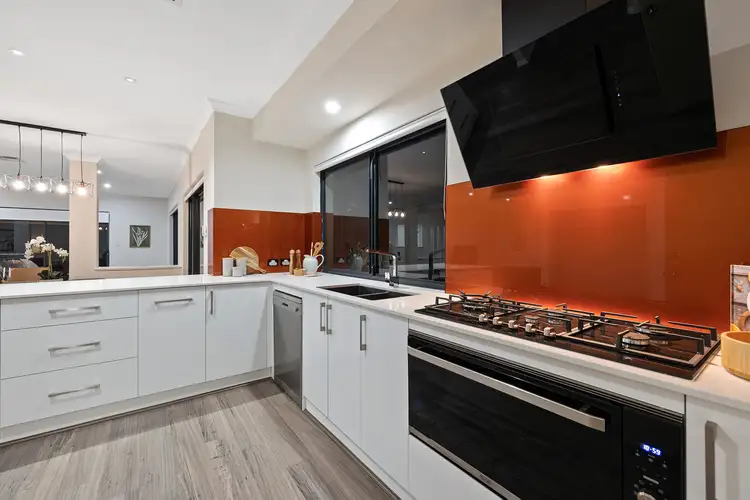 View more
View moreContact the real estate agent


Gillian Ragan
Heritage Realty
0Not yet rated
Send an enquiry
This property has been sold
But you can still contact the agent15 Sotheby Drive, Harrisdale WA 6112
Nearby schools in and around Harrisdale, WA
Top reviews by locals of Harrisdale, WA 6112
Discover what it's like to live in Harrisdale before you inspect or move.
Discussions in Harrisdale, WA
Wondering what the latest hot topics are in Harrisdale, Western Australia?
Other properties from Heritage Realty
Properties for sale in nearby suburbs
Report Listing
