“SOLD BY DAVID HAMS”
Please contact David Hams from Magain Real Estate for all your property advice.
Opportunities like this one come along rarely. Perfectly positioned in the prestigious and sought-after Orchard Estate, this well presented 3-bedroom home is move-in ready and just waiting for its next owners to make their mark.
McLaren Flat sits proudly in the world renowned McLaren Vale Wine Region and offers the country lifestyle while being close to the city comforts. The home is positioned ideally next to a park while the general store in the main street offers delicious coffee and snacks. The local primary is highly regarded in the area and the genuine community vibe the 'Flat' has to offer is well worth some serious consideration.
From the moment you arrive, the low-maintenance front yard with pristine turf and neat, easy-care surrounds along with its bull-nosed verandah and exposed aggregate driveways and paths sets the tone for what's inside. The double garage with an automatic panel lift door adds both convenience and security.
Step inside to a tiled entry hallway, greeted by soaring high ceilings and elegant decorative cornicing that exudes charm and quality craftsmanship. At the front of the home, a large formal lounge offers the perfect space for entertaining or relaxing in peace, complete with electric fireplace and anelevated dining area that could easily be converted into a fourth bedroom for the growing family.
The generously sized main suite also enjoys a front-of-home position and features a bay window, an impressive ensuite with a double vanity, oversized shower, and a spacious walk-in robe.
Adjacent to the master, a dedicated home office or study provides a quiet space to work or read, completing the initial stages of this thoughtfully designed layout.
As you move down the hallway, the home opens into a stunning open-plan kitchen, dining, and living area which can be fully enclosed from the front of the home offering 2 distinct living zones if required. The chef's kitchen boasts warm timber cabinetry, luxurious stone benchtops, a stainless steel dishwasher, a Nobel oven with electric induction cooktop, and a stylish stainless steel sink with a view to the backyard.
The expansive carpeted lounge flows effortlessly out to a timber-decked alfresco entertaining area-perfect for hosting guests or enjoying tranquil evenings. Fitted with pull-down clear café blinds, this space is usable all year round and overlooks the sparkling in-ground pool and the easy-care rear yard.
Two additional generous bedrooms are located off a separate hallway, each with built-in robes, and are serviced by a large central bathroom with a spacious shower and a deep soaking tub-ideal for families or visiting guests.
Additional features include reverse cycle ducted air conditioning for year-round comfort, a rainwater tank and a large laundry room with direct access to both the garage and living areas, and quality finishes throughout that ensure timeless appeal.
For further information or assistance contact David Hams 0402204841 or Mitch Portlock 0431418516 anytime...INSPECTIONS ARE AVAILABLE BY APPOINTMENT ONLY.
All floor plans, photos and text are for illustration purposes only and are not intended to be part of any contract. All measurements are approximate and details intended to be relied upon should be independently verified. (RLA 222182)

Broadband

Built-in Robes

Dishwasher

Ducted Cooling

Ducted Heating

Ensuites: 1

Living Areas: 2

Outdoor Entertaining

In-Ground Pool

Remote Garage

Reverse Cycle Aircon

Toilets: 2

Water Tank
Close to Schools, Close to Shops, Heating, Roller Door Access, reverseCycleAirCon

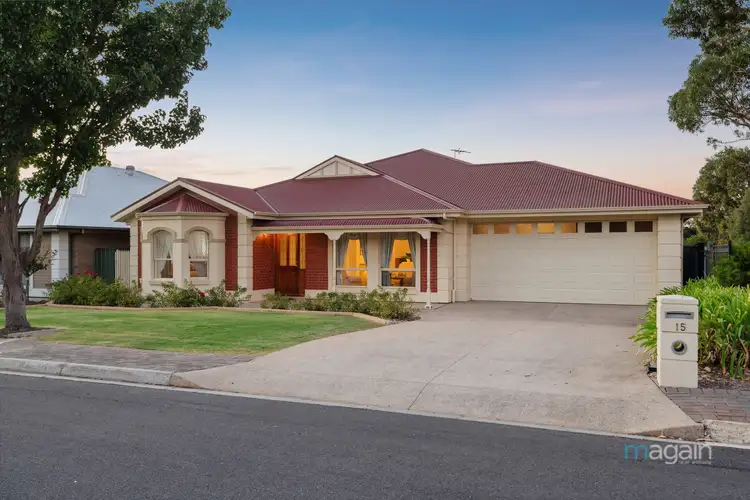
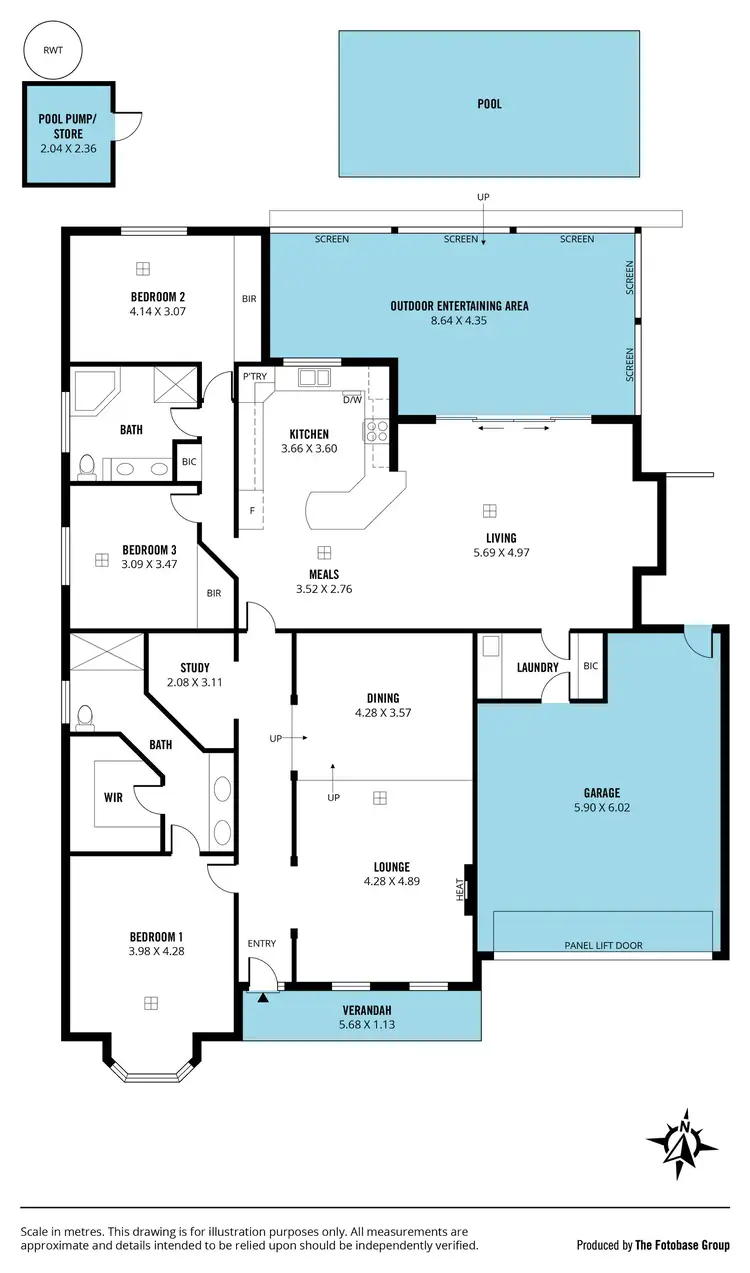

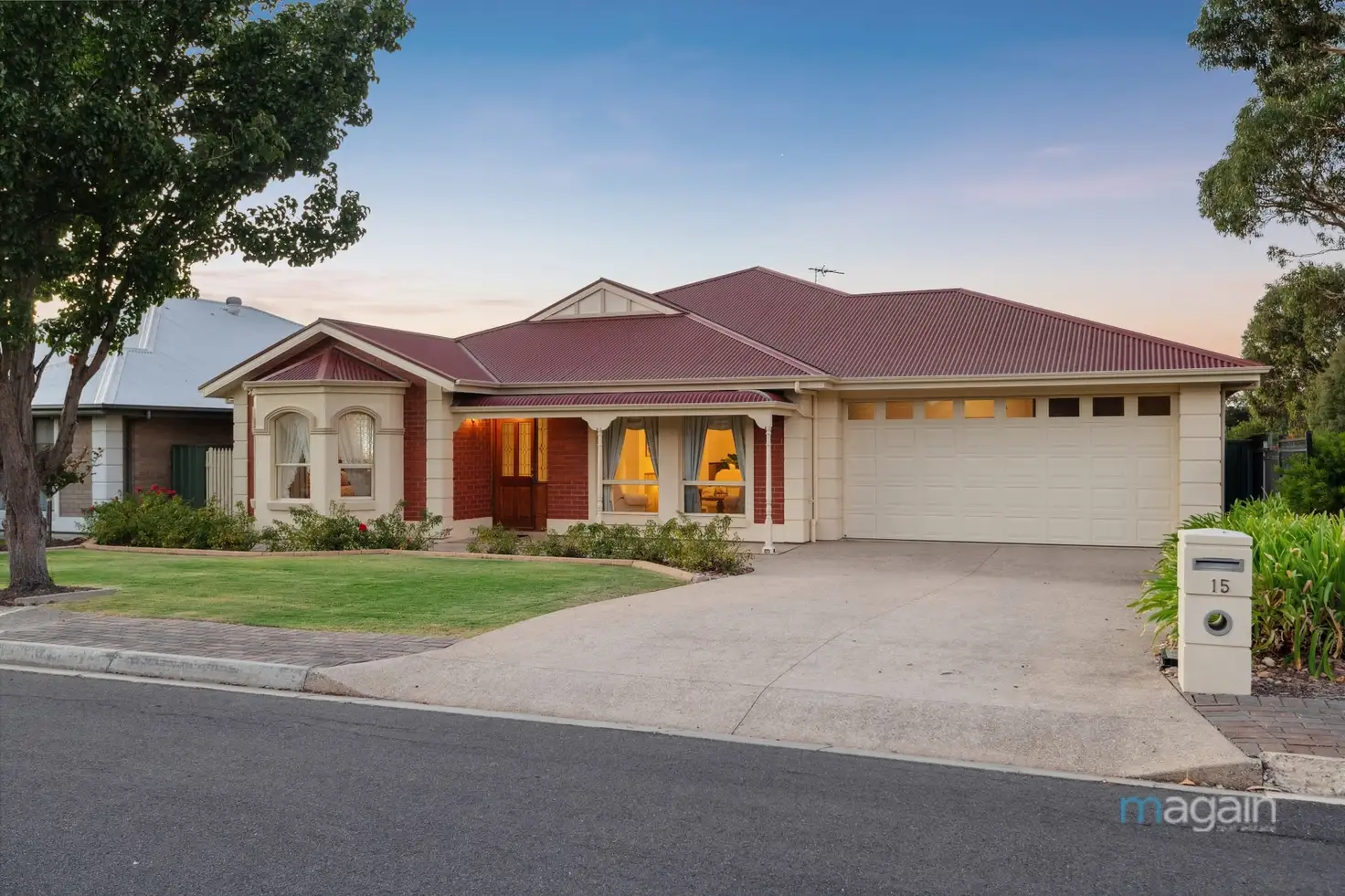


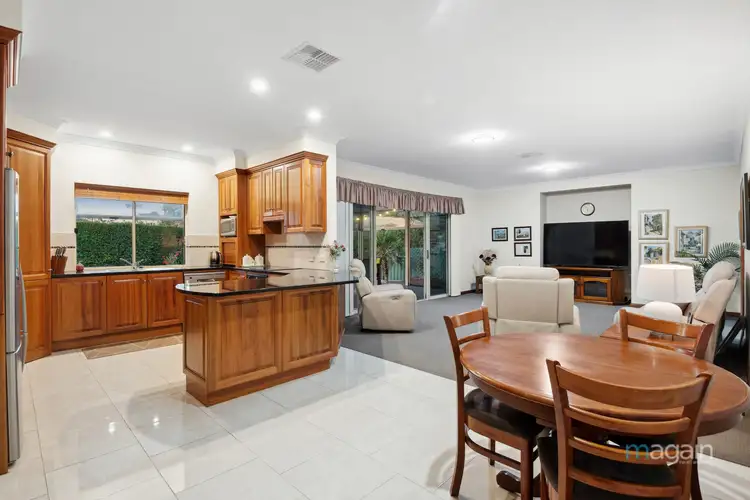
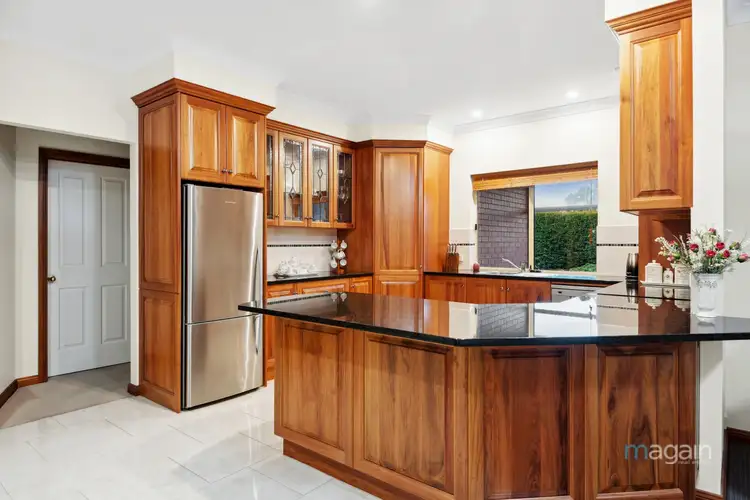
 View more
View more View more
View more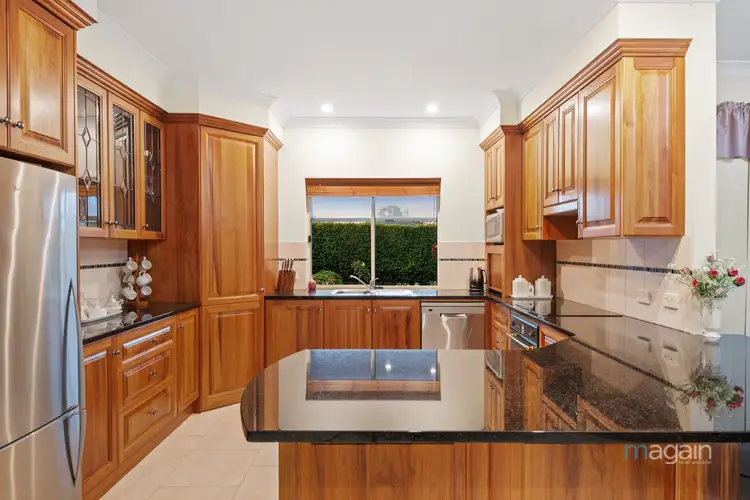 View more
View more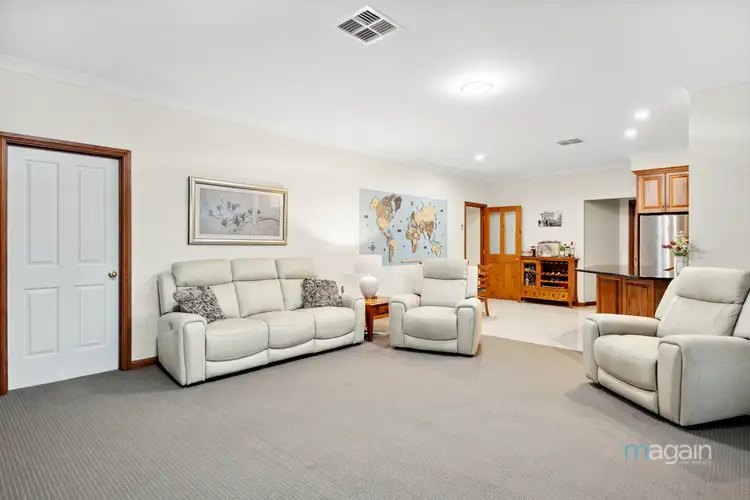 View more
View more


