Exquisitely positioned in a vibrant dress circle location, nestled amongst other quality executive homes, this elite family home is nestled on a massive 1152m² allotment and will provide indoor, outdoor, formal and casual living.
Enjoy formal and casual living in this sweeping, modern design where freshly painted neutral tones and quality floor coverings offer modern and appealing everyday spaces. Relax in a bright formal lounge or in the adjacent formal dining room, great spots for a dinner party or the perfect place to receive your guests.
For everyday casual living a large family room offers plenty of space for the whole family to relax. Set up the billiard table in the adjacent games room and enjoy the views through the large windows, overlooking the yard and treetops beyond.
A complete central kitchen provides quality amenities for the family chef. Double sink, granite bench tops, plenty of cupboard space, modern appliances and a wraparound breakfast bar combine in a creative cooking space.
The home offers 4 spacious bedrooms plus study. The master bedroom features a bright bay window, walk-in robe, plus ensuite bathroom with dual showers and spa bath. Bedrooms 2 & 3 feature built-in robes with mirror panel doors. Bedroom 4 offers a walk-in robe.
Relax outdoors under a high gabled pergola. Cook up the barbecue and soak up the westerly views over the adjacent Cobbler Creek Reserve, through to the distant hills beyond. There is plenty of space for the kids to play on a generous synthetic lawn and in their own cubby house.
A fabulous, fully landscaped, executive home in a vibrant, dress circle location.
Briefly:
* Heritage inspired, contemporary executive home
* Massive, fully landscaped allotment of 1152m²
* Freshly painted throughout with bright neutral tones
* 4 generous bedrooms, plus study across a 10 main room design
* Spacious formal lounge and adjacent formal dining
* Central kitchen overlooking large family/meals
* Games room with large light filled windows
* Kitchen offers double sink, granite bench tops, plenty of cupboard space, modern appliances and a wraparound breakfast bar
* All 4 bedrooms of double bed capacity, all with robe amenities
* Bedroom 1 with bright bay window, walk-in robe and spacious ensuite bathroom
* Ensuite bathroom with dual showers and spa bath
* Bedrooms 2 & 3 with built-in robes, mirror doors
* Bedroom 4 with walk-in robe
* Extensive gabled pergola, perfect for outdoor entertaining
* Double garage with auto panel lift door and rear access. Plus additional off street parking
* Ducted reverse cycle, commercial grade, air-conditioning plus additional gas wall heating
* Expansive views over the local neighbourhood and treetops
* Fabulous, executive home, ready to move in and enjoy
The many parks and reserves of Golden Grove are within easy reach, including Cobbler Creek East Reserve, just around the corner, with meandering walking trails and verdant plant life, the perfect spot for your evening walk or daily exercise. The Tea Tree Gully Golf Course just down the road. Local shopping is a pleasure at Golden Grove Village and specialty shopping at Tea Tree Plaza is minutes away.
Conveniently zoned to Greenwith Primary School and Golden Grove High School. Quality private education can be found nearby at Our Lady of Hope School, Pedare Christian College, Gleeson College, St Francis Xavier Catholic School and Kings Baptist.
Zoning information is obtained from www.education.sa.gov.au Purchasers are responsible for ensuring by independent verification its accuracy, currency or completeness.
Vendors Statement: The vendor's statement may be inspected at 249 Greenhill Road, Dulwich for 3 consecutive business days immediately preceding the auction; and at the auction for 30 minutes before it starts.
RLA 278530
Auction Pricing - In a campaign of this nature, our clients have opted to not state a price guide to the public. To assist you, please reach out to receive the latest sales data or attend our next inspection where this will be readily available. During this campaign, we are unable to supply a guide or influence the market in terms of price.
Ray White Norwood are taking preventive measures for the health and safety of its clients and buyers entering any one of our properties. Please note that social distancing will be required at this open inspection.
Property Details:
Council | Tea Tree Gully
Zone | GN - General Neighbourhood\\
Land | 1,152sqm(Approx.)
House | 377sqm(Approx.)
Built | 1999
Council Rates | $TBC pa
Water | $TBC pq
ESL | $TBC pa
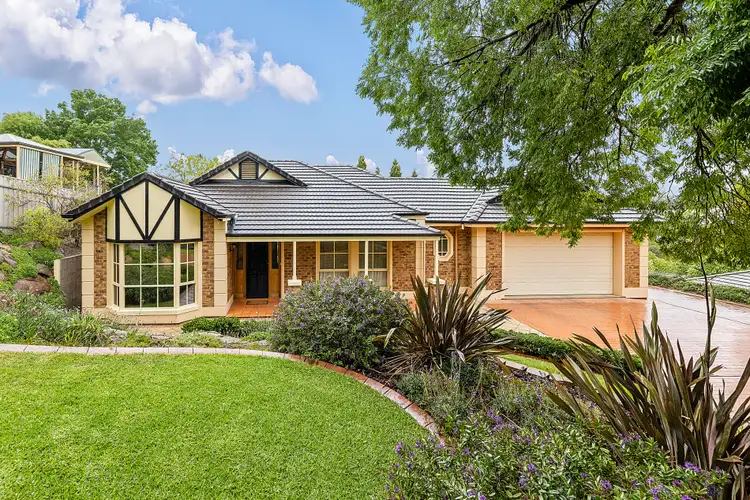
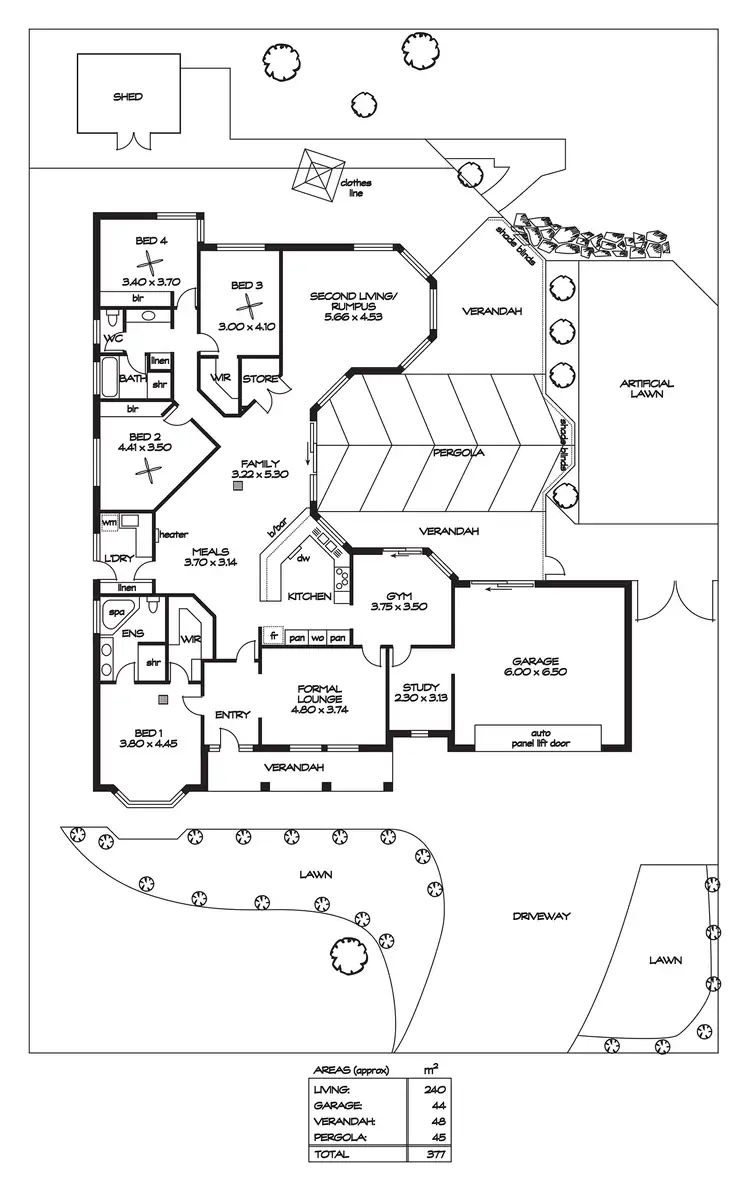
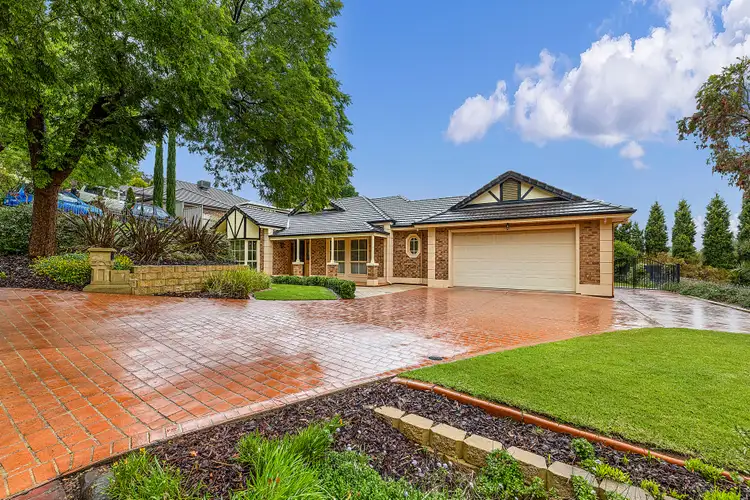
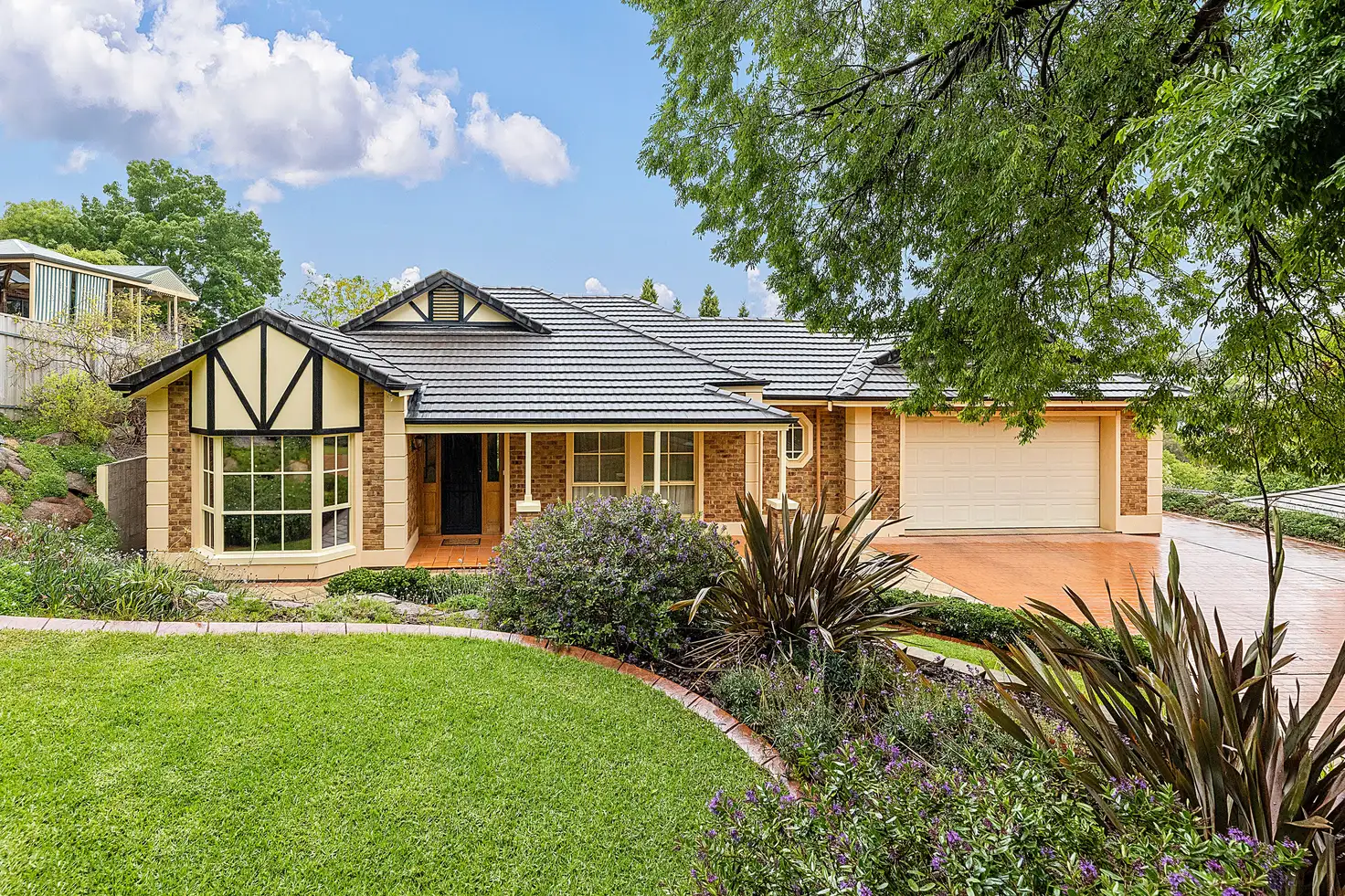


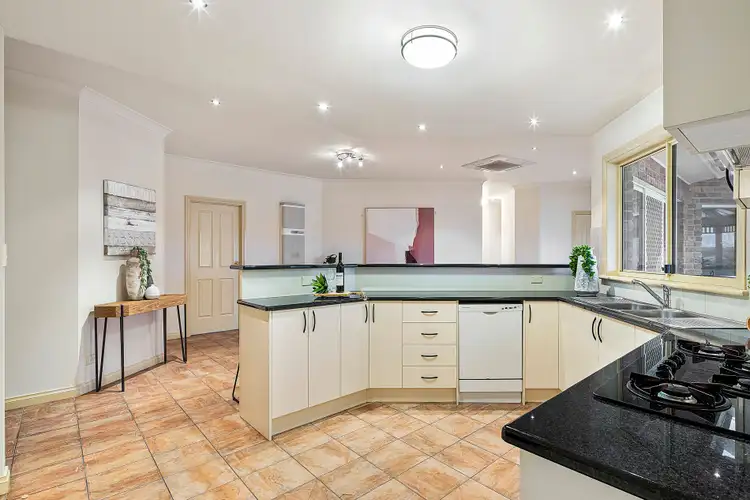
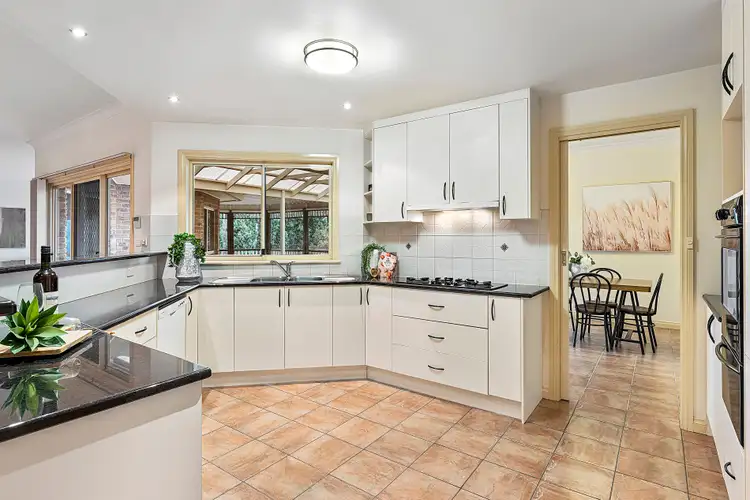
 View more
View more View more
View more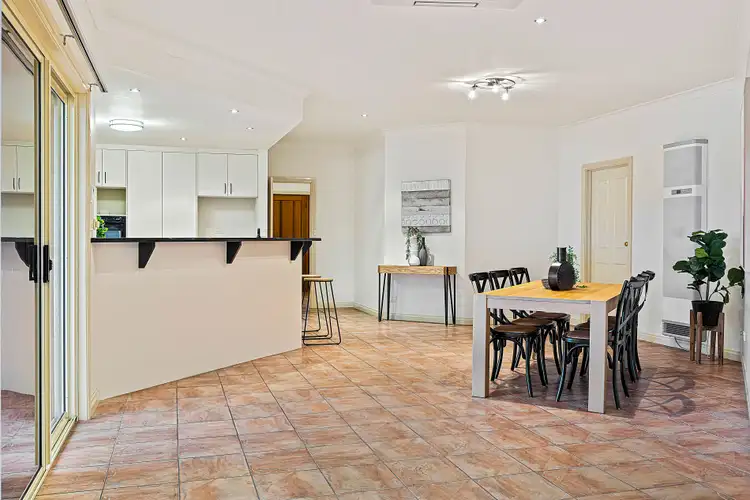 View more
View more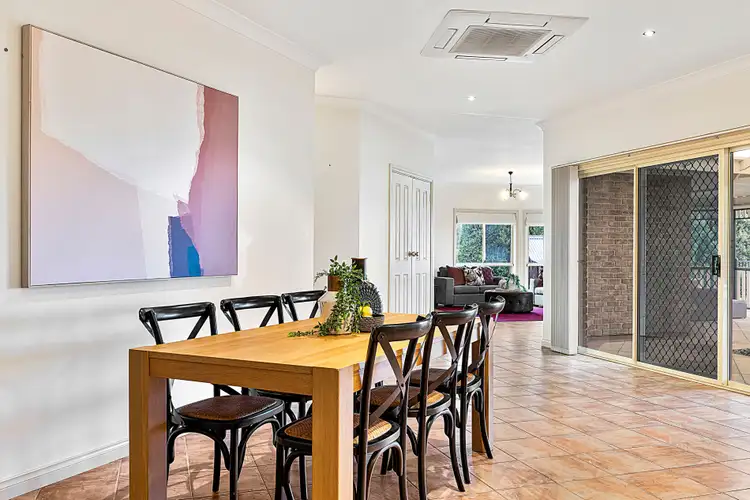 View more
View more
