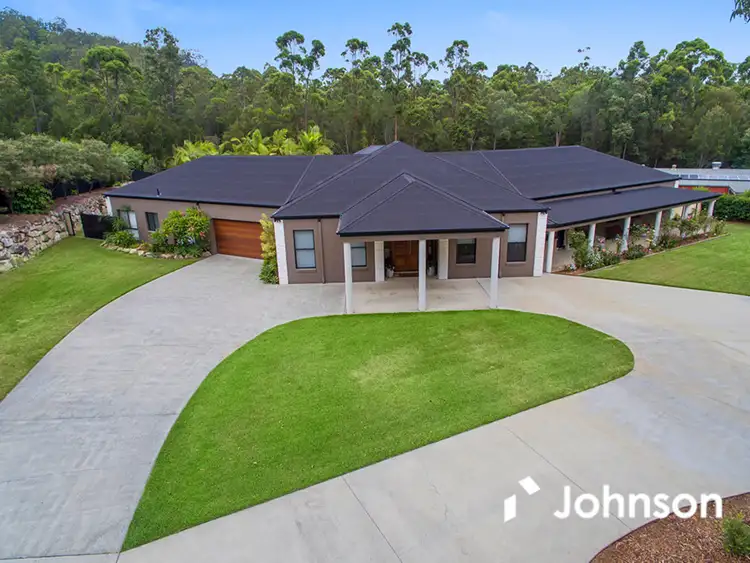This stunning 6 bedroom, 4 bathroom home plus second 4 bedroom seperate fully self-contained dwelling in beautiful Maudsland really does put a tick in every box. Located in the beautiful 'Lakeview Downs' Estate, on the outskirts of the city and sitting on a secluded 2-acre block of manicured landscapes surrounded by pine forest. This contemporary modern style home offers peace, serenity and comfort, just a stones through away. Appointed with quality fixtures and fittings, this residence radiates class, and warmth and with a fully renovated 4 bedroom dwelling in addition to the main residence there is enough room for 3 families. Behind the private security gated entrance, away from the rest of the street this extravagant home boasts the main residence plus over 400m2 of Titan shed complete with car hoist, storage shelves and lots of extras. The entire lot has a fully concreted driveway allowing easy access for vehicles of all types.
Features include the following:
- Formal entrance foyer
-6 x 4 metre Porte Cohere with circular drive through access
-11 foot ceilings with down lighting
-East and West wing of the home that all meet in the middle
-Completely soundproof and insulated media room
-Chef's kitchen with full size soft-close drawers, wrap around stone island bench; enormous --walk-in Butler's pantry with preparation benches; Kleenmaid stainless steel appliances with built-in coffee machine, 6 burner gas cooktop, steam oven, deep fryer, hot-rock in-bench BBQ with a plumbed in GE Icemaker fridge; built-in steamer and double Fisher & Paykel dishwasher drawers to top it off
Casual sitting area with full length glass windows, which overlook the pool
3 Separate Living area in the main residence plus two separate living area in the granny flat
Ducted airconditioning throughout with 5 separate zones
Complete Bruker vacuum-aid & Intercom system throughout
Hills Home Hub Smart Wiring System with high-speed Gigabit Network, Phones and Cable TV to all rooms
Multiline LG/Aria 24 Digital & Analogue Phone System with both Wired & Wireless Handsets
Full size laundry with heaps of storage space and commercial Kleenmaid washer & dryer
2 full size Hot Water Systems - 1 for each wing so as never to run out of hot water
Fully insulated ceilings
Crimsafe security screens fitted to all sliding doors
3 x 2.4 metre wide verandas
Large outdoor Bali Hut with builtin plumbed and powered out door kitchen and BBQ plus out door furniture included.
Enviro Pest Termite Barriers
Large fully fenced in-ground micro pebble salt water pool with the latest Zodiac G8 Cleaner
Double automatic garage with dual internal access
Complete boundary fencing with plenty of extra yard space
A WING:
Massive master suite with an enormous walk-in robe/dressing room and double sliding doors to the rear veranda
Luxurious ensuite with big spa bath and floor to ceiling large format tiles, plus a granite 2-pac Vanity
2 additional double bedrooms with full length built-in robes, ceiling fans & quality timber flooring, with sliding door access to verandas
Main bathroom with shower plus floor to ceiling tiles
Separate toilet
B WING:
Carpeted main bedroom with big walk-in robe and ensuite with double sized shower
2 additional bedrooms with built-in robes and ceiling fans
Family-friendly main bathroom including a bath tub
Quality timber flooring to the 2 additional bedrooms
THE SHED:
With nearly 400 square metres of Titan Shed, under one roof you can comfortably fit 12 cars with extra high electric roller doors fitted to suit a Motorhome or Big Boat
New Bendpak Clear Floor Extra Wide 4.5 tonne Vehicle Hoist (a negotiated extra)
4 metre high, 2 tonne commercial warehouse pallet racking & Crown Electric Forklift (a negotiated extra)
No expense spared on a 3-phase power fit out
Fully fenced concreted yard space of its own, plus enough flat slab space to accommodate all your toys and vehicles at once
High strength concrete and steel mesh with enough turning space to suit trucks or motorhomes
Driveway access around the entire properties perimeter
Extra undercover driveway parking available under a 4 metre high 8m x 4m attached carport
Fully renovated 4 Bedroom self contained dwelling with separately air-conditioned Bedrooms plus bathrooms and kitchen, which is fully insulated and lined.
Security screens fitted to all windows and doors
Laundry area with built-in tub
Hills Smart Hub System with high-speed Gigabit wireless/wired network and Cable TV to all rooms
LG/Aria Phone System linked to main house with Wired & Wireless Handsets
Mezzanine floor
RENTAL AND RATES INFO
Council Rates are approx. $1100 per 6 months
Water is serviced by two large rainwater tanks
Inspections on this great property are available by appointment. Evenings and weekends are both easily available also. To arrange yours, please call us anytime.
From all of us at Johnson Real Estate, we wish you every success in your search for your home, If you would like more detail on this home or to chat to one of our agent please call or email us today.








 View more
View more View more
View more View more
View more View more
View more
