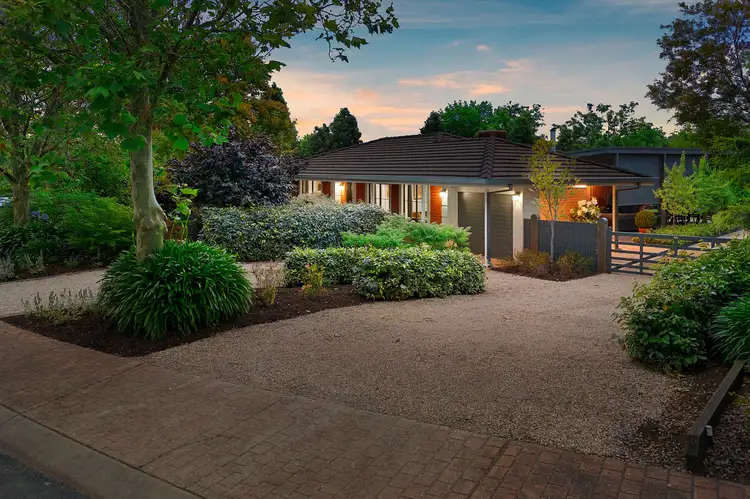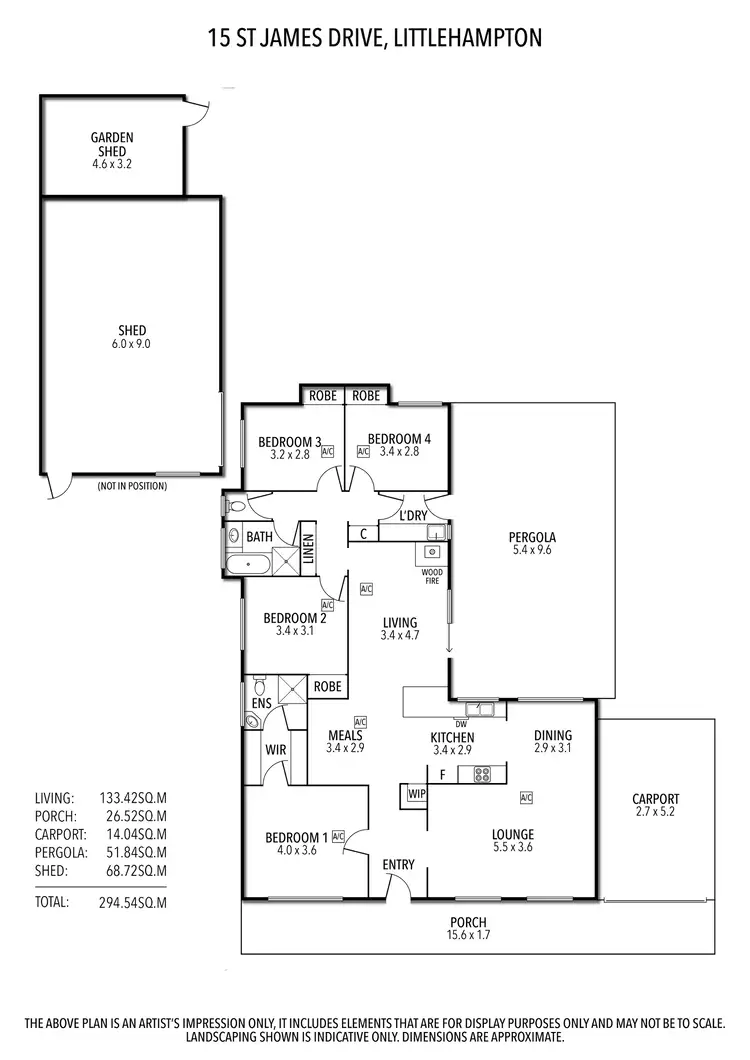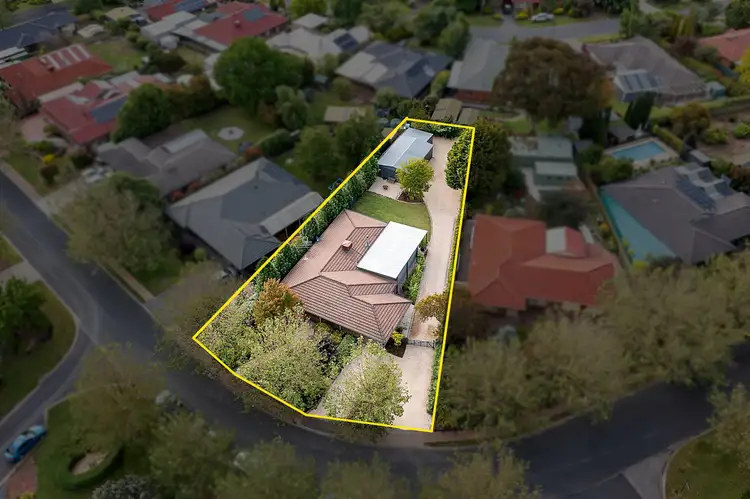Showpiece garden, quiet location, large allotment and roomy family living indoors and out.
St James Drive is perhaps the most idyllic avenue in all of this sought after, centrally located Adelaide Hills town. With mature street trees providing a lush, sun-filtering canopy, well-tended verges, generous block sizes and the calm of a quality residential street, this is a location that could well give any 'leafy Eastern suburb' of Adelaide a good run for its money.
The owners of the property have invested much imagination and effort in creating an environment of botanic perfection and an all-seasons Hills' lifestyle. A winning feature of the four-bedroom home is a cathedral-like outdoor entertaining and daily relax zone: a soaring opaque roof, wind-stop blinds, wired for media and large enough for the largest family function.
Recent and significant renovations and updates to the 1995-build have brought the well designed and wonderfully presented home right up to the minute. Quality window treatments and floor coverings, LED lighting and kitchen and laundry upgrades set the tone for easy, contemporary living.
That tone is on show as soon as you enter the broad entry hall, with neutral finishes perfectly complementing the new floating timber floor that flows from the front door to all the living and kitchen areas. Large windows flood the formal lounge room (and all others!) with garden light. Joining formal sitting to the kitchen is a dining area that also overlooks the outdoor entertaining area.
The gorgeous new kitchen enjoys the same view and serves the daily meals area, family room and - via the family room - outdoor dining. Double-sink, pantry, gas hob, under-bench electric oven, dishwasher and lots of storage and bench space will make this kitchen a delight to work in.
The king-size master bedroom enjoys a lovely outlook to the shady and private front garden, while a walk-through hers-and-his robe opens to a well appointed en suite bathroom. Each of the three family bedrooms (double or queen) has built-in robe, quality carpet and garden aspects. The family bathroom has separate bath and large glass-screen shower. Storage is a feature of the bedroom hallway, which contains an inbuilt four-door storage wall and additional double linen press. Also updated is the laundry: subway tiles, full bench with stainless inset sink, under-bench appliance space and external access are great features.
But it's the setting that really makes this property something very special. No part of the expansive block has missed out on the masterly garden development. Hedges, ornamental shrubs, stone walling, deep gravel drive and paths, specimen plantings of rare species... it's a gardener's delight with the benefit of automated irrigation and a layout that will put enjoyment well ahead of maintenance duties. Perhaps the biggest surprise is the depth of the property. The main country-gated driveway (there's a separate drive leading to the electric roll-a-door carport) will easily take caravan, boat, trailer or small truck to the 6x9m garage/workshop and 3x5m storage or garden shed at the rear of the block.
Complementing this delightful home's location is the charm and amenity of Littlehampton itself. Just moments from the freeway, the town has its own range of schools and services as well as those of nearby Mount Barker, and is perfectly positioned as a base for all the weekend pursuits, hospitality and leisure attractions that make the Adelaide Hills the ideal place for family life.
• Up to date 4 bed home in quiet, private, superlative botanic setting
• Quality floating floors (Laminate), carpet and window treatments throughout
• Formal and family living and meals areas
• Outstanding outdoor entertaining area
• Designer kitchen with pantry, dishwasher, great bench space, garden outlook
• Master bed with walk-through robe and en suite
• All family bedrooms larger sized with built-in robes
• Large block with exotic planting, lawned area, automatic irrigation, dual driveways
• Carport under main roof
• 9x6m workshop/garage with concrete floor, power, light, 3x5 garden shed
• S/c heater in family room, ducted evaporative a/c
• Town water, NBN connected
• Temperature controlled HWS
POA - Price guide available via email enquiry to agent








 View more
View more View more
View more View more
View more View more
View more
