______
***Due to the recent Covid-19 restrictions put in place by the Australia Government; Open inspections can no longer proceed at this time. However we are happy to accommodate private viewings; Please call Jake Adcock on 0432 988 464 or Nikki Seppelt on 0437 658 067 to arrange a suitable time.***
______
From its quiet spot on one of Woodside's finest drives, is a contemporary façade keeping its 4-bedroom versatility and rear workshop/studio secretly under wraps.
And despite ticking the family box, this 2011-built home has lock-and-leave-ability, productive cottage gardens, and main street walking distance adding empty nester and retiree appeal, too...
A home all for letting its gardens pop, the interiors are left soft and subdued starting with the 2nd living room; its perfect placement also giving its carpeted comfort a daybreak through sliding glass.
Centrally, the family room warms up on a whim with a combustion fire, and against the feature picture windows, it's your go-to with a good book.
Polished timber floors follow the gloss white kitchen offset by an array of stainless appliances - a Bosch dishwasher, 5-burner induction cooktop and 3 ovens including a belling stove - finished with dramatic pendant lighting.
Nearby, dinner gets a show of jasmine through its panes and garden access via the undercover alfresco.
With the backyard all but re-born, its amphitheatre of foliage forms the ideal cuppa backdrop from roses, camellias, crab apples and maples to mulched veggie beds joining a fruit tree medley of fig, cherry, nectarine, peaches and citrus.
And although that one-time studio is now a lined workshop, the former is still possible with a few tweaks.
Retreat up front to a master suite and close the door on the day for feet up, TV time under the ceiling fan and an ensuite with dual vanities, leaving bedrooms 2, 3 and 4 to wander off discreetly to the back, each with robes, and each within a whisper of the 3-way family bathroom.
Guests, first-borns, grandkids - they're all covered.
The verdict: a St. Marks' surprise package with a productive twist...
You'll love:
- 817sqm of established & edible gardens
- 2011-built contemporary home
- Jarrah floors
- "Ultimate" slow combustion fire
- Ducted evaporative cooling & split system comfort
- BIRs to all 4 bedrooms (master with WIR & ensuite)
- Woodshed with an adjoining lined workshop/studio space
- Auto panel lift door to dual garage (with internal entry)
- Mains & rainwater
- 2 x 5000L rainwater tanks (with collection tank & pump)
- Watering system, drippers, micro sprayers & taps on timers
- Heat pump hot water service
- And more…
Adcock Real Estate - RLA66526
Andrew Adcock 0418 816 874
Nikki Seppelt 0437 658 067
Jake Adcock 0432 988 464
*Whilst every endeavour has been made to verify the correct details in this marketing neither the agent, vendor or contracted illustrator take any responsibility for any omission, wrongful inclusion, misdescription or typographical error in this marketing material. Accordingly, all interested parties should make their own enquiries to verify the information provided.
The floor plan included in this marketing material is for illustration purposes only, all measurement are approximate and is intended as an artistic impression only. Any fixtures shown may not necessarily be included in the sale contract and it is essential that any queries are directed to the agent. Any information that is intended to be relied upon should be independently verified.
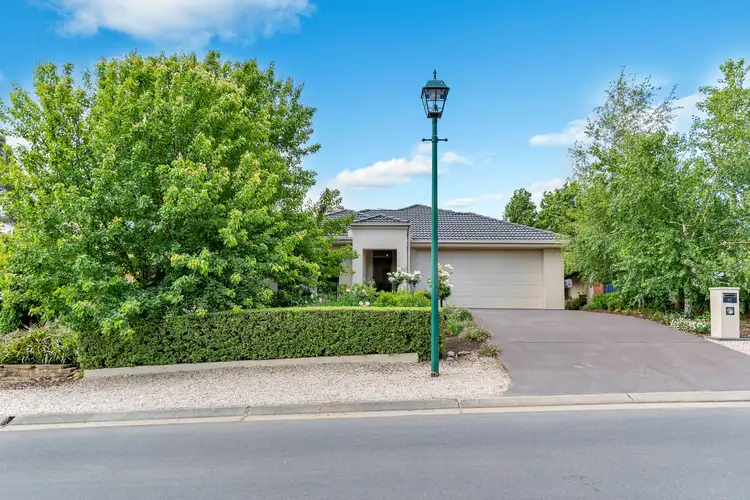
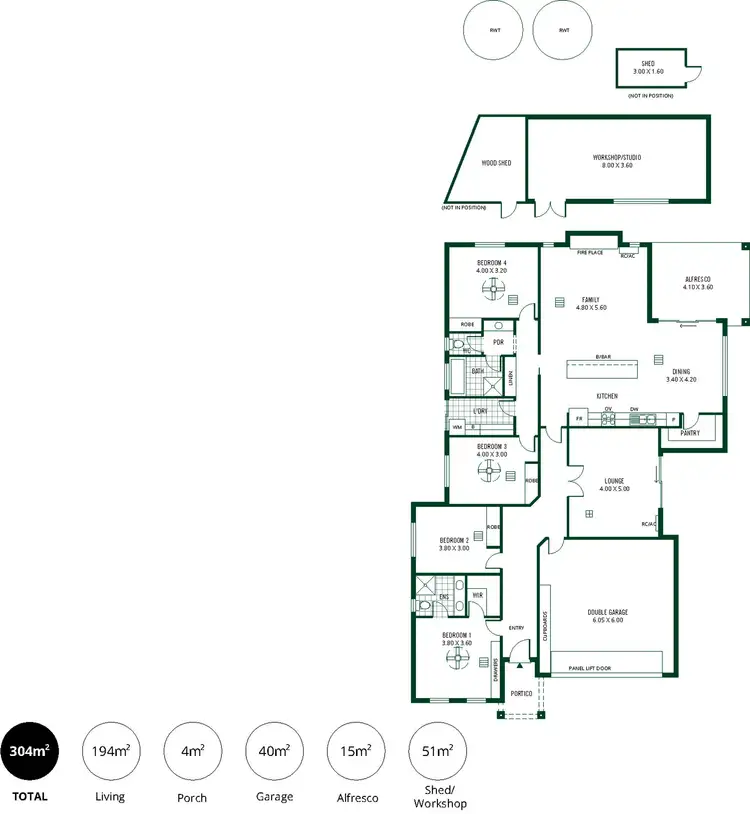
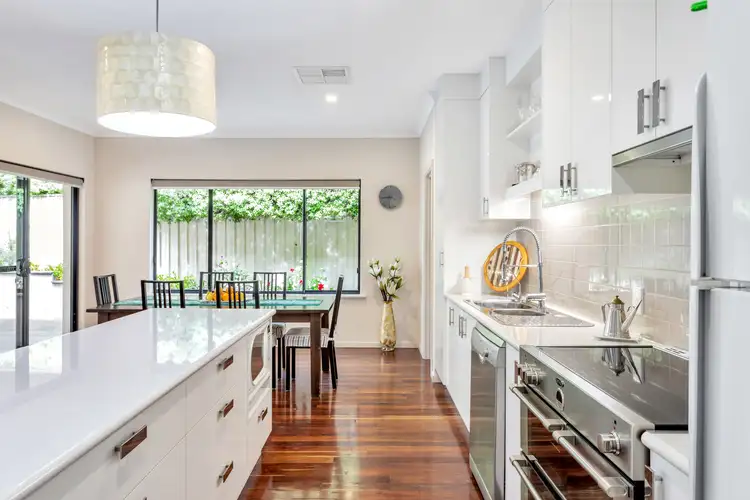
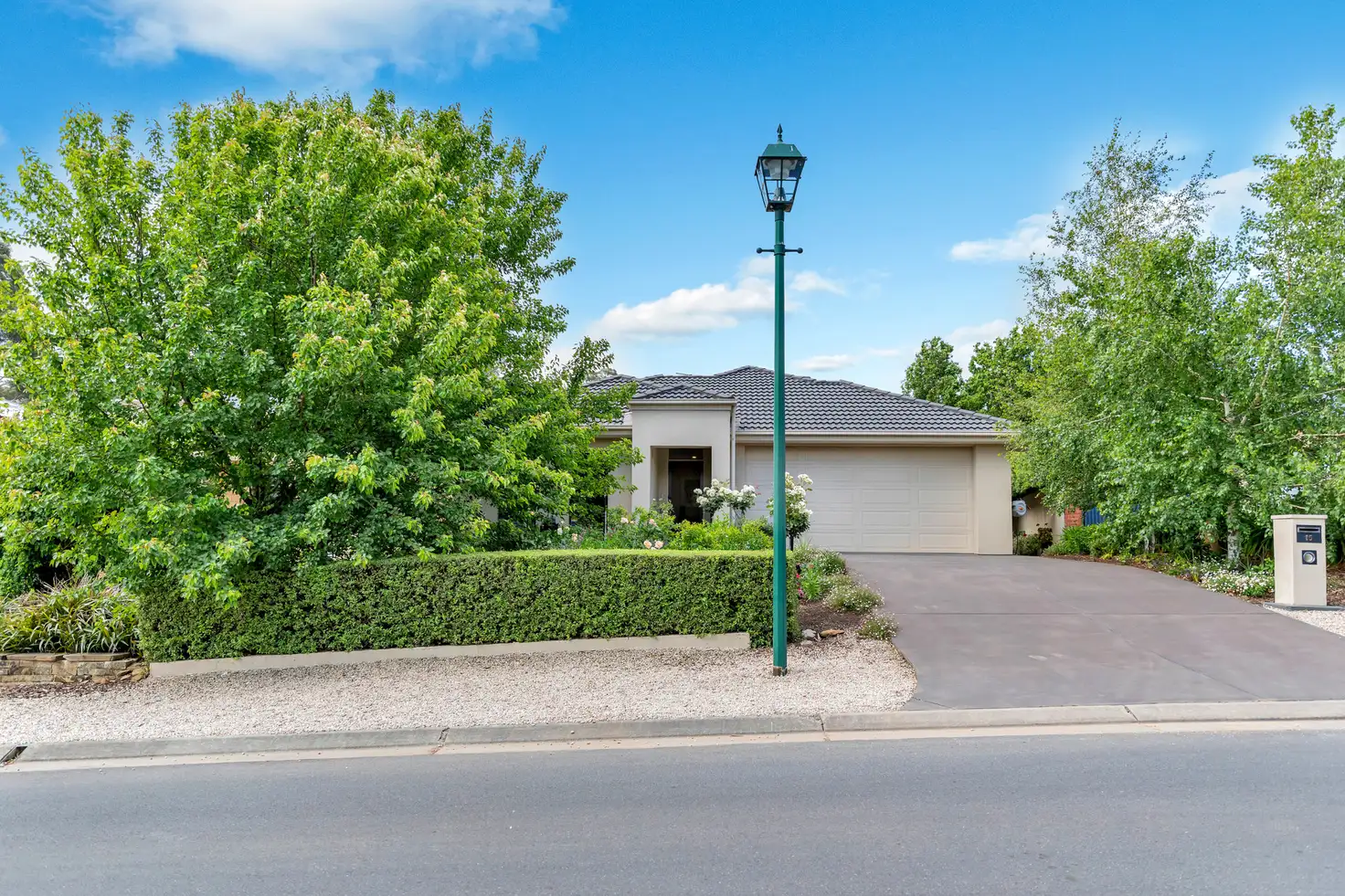


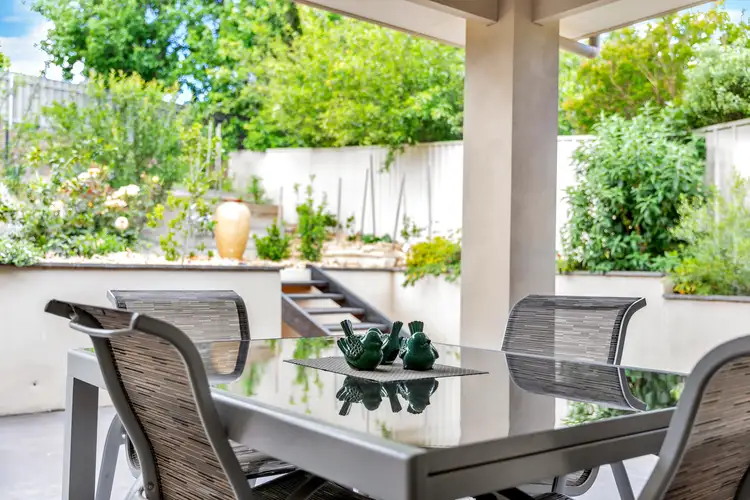
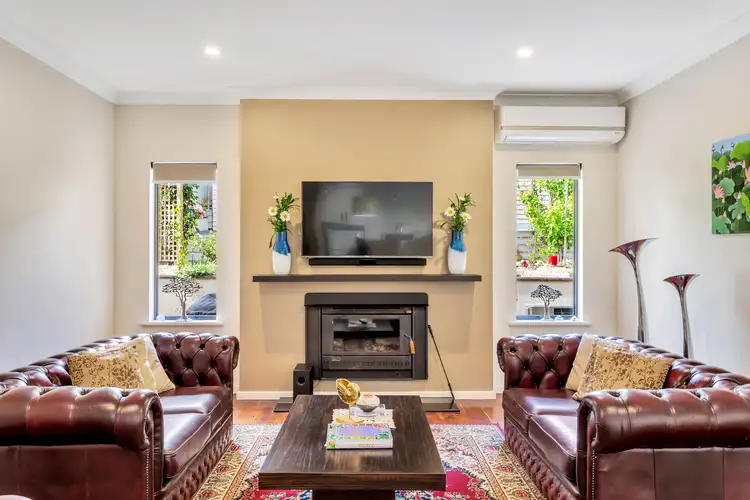
 View more
View more View more
View more View more
View more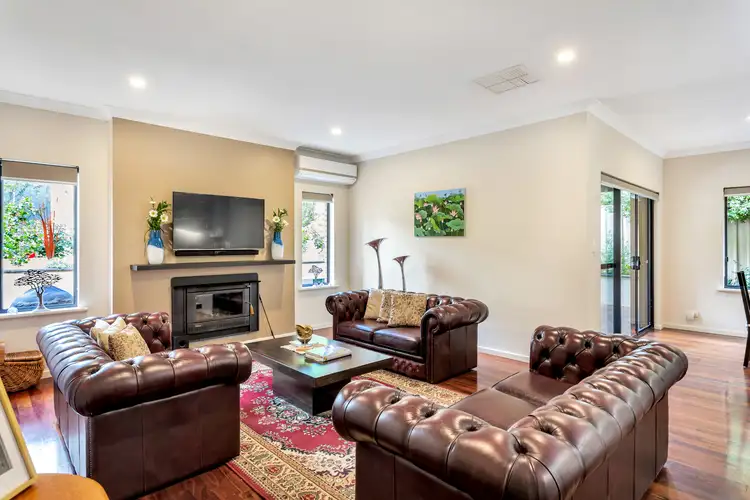 View more
View more
