Please contact David Hams from Magain Real Estate for all your property advice.
Ideally positioned on the high side of the Street in Willunga's Dress-Circle this elevated 2126m² allotment offers spectacular views stretching across the Willunga Basin to the glistening ocean in the distance.
The historic township is just a short stroll away with restaurants, a number of cafes and three unique pubs that offer great dining options along with boutique shops and the famous Willunga Farmers Market each Saturday for the daily essentials. High quality schooling options, public transport in the town while just a short drive to quality cellar doors and SA's best beaches, this is a lifestyle opportunity not to be missed and is worth some serious consideration!
The front decking and all-weather pergola serve as the perfect vantage point to unwind or entertain guests while soaking in the panoramic scenery. Step inside to discover lofty raked ceilings and a spacious open-plan main living area, where large double-glazed stacker windows frame the stunning landscape and provide seamless access to the front undercover decking area. Ceiling fans and a split system air conditioner ensure year-round comfort in this inviting space.
The stylish kitchen is an entertainer/chefs delight, featuring classy stone benchtops, soft-close cupboards and drawers, electric appliances, a dishwasher, and a striking herringbone tiled splashback. The walk-in pantry provides ample storage, while the kitchen's open design overlooks the living and dining areas, with direct access to the rear yard through double-glazed sliding doors.
Retreat to the main bedroom complete with a walk-through robe featuring built-in cabinetry and drawers. The room's large double-glazed stacker doors not only offer direct access to the front decking but also frame the spectacular views, complimented by a ceiling fan for added comfort. The ensuite bathroom has been tastefully renovated with floor-to-ceiling tiles, a floating vanity, a rain head shower, heated towel rail, and a heat lamp for a touch of luxury.
A rear living/family room provides a versatile second living space, perfect as a media room or teenage retreat, with a ceiling fan and sliding doors opening to the rear yard. Bedrooms two and three both offer built-in robes and ceiling fans, while the home's conventional bathroom is well-appointed with quality finishes.
Timber flooring, premium carpets, and stylish window treatments add to the home's overall quality. A solar panel system helps to reduce electricity costs, and a double garage provides ample off-street parking.
The rear outdoor entertaining area is fully enclosed and equipped with built-in cabinetry, including a bar fridge. A slow combustion heater and ceiling fan ensure year-round comfort, while fitted café blinds offer protection from the elements and can be enjoyed all year round. The highlight of the outdoor space is the sparkling inground solar-heated swimming pool, surrounded by decking-an idyllic spot to entertain family and friends.
The expansive rear yard features lush lawns, garden paths, and fruit trees, including pomegranate, loquat, lime, apple, and mulberry. A garden shed and additional storage space complete this sensational back yard oasis.
Properties like this in this location do not become available often and the lifestyle that this property can offer is worth considering - An inspection is highly recommended.
For further information or assistance contact David Hams 0402204841 or Mitch Portlock 0431418516 anytime...
All floor plans, photos and text are for illustration purposes only and are not intended to be part of any contract. All measurements are approximate and details intended to be relied upon should be independently verified. (RLA 222182)

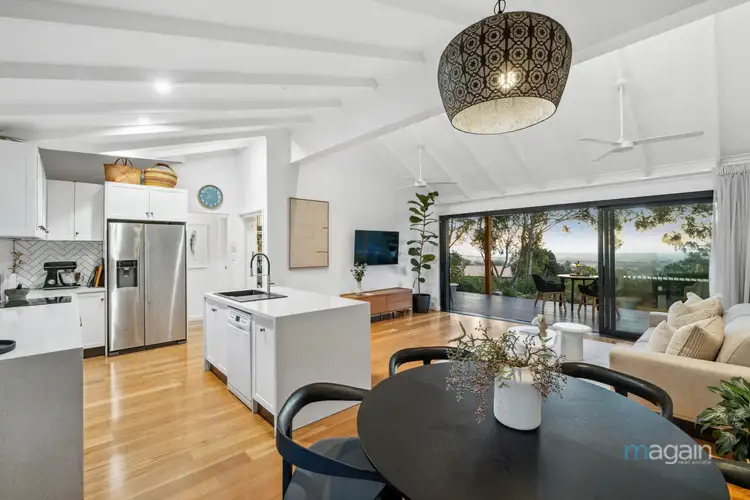
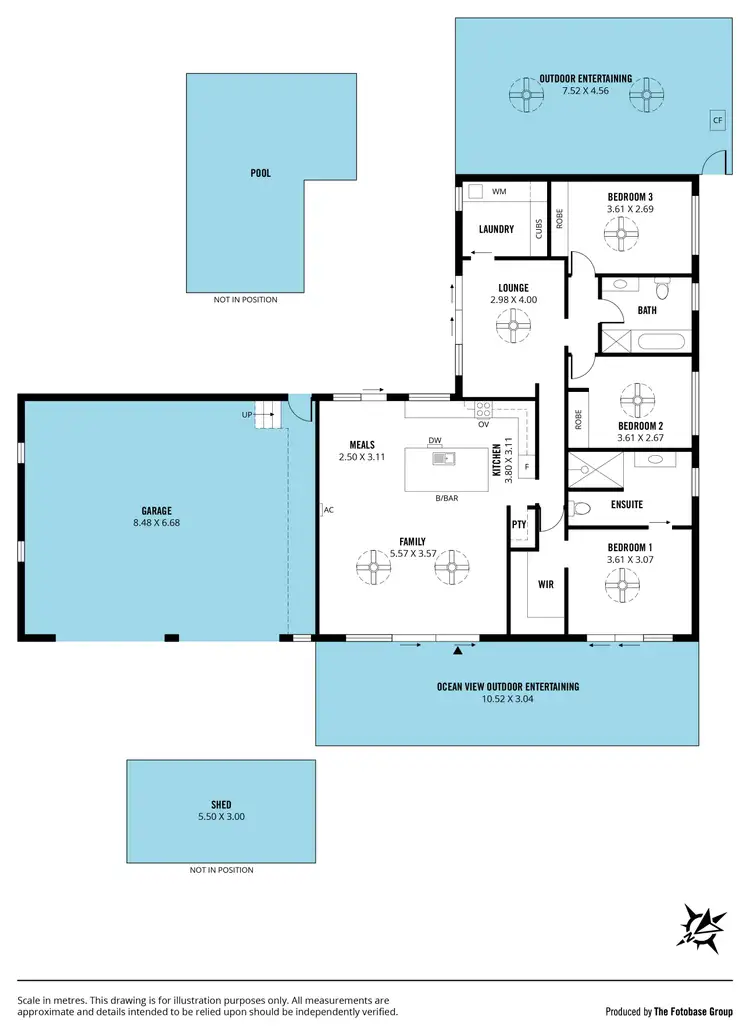
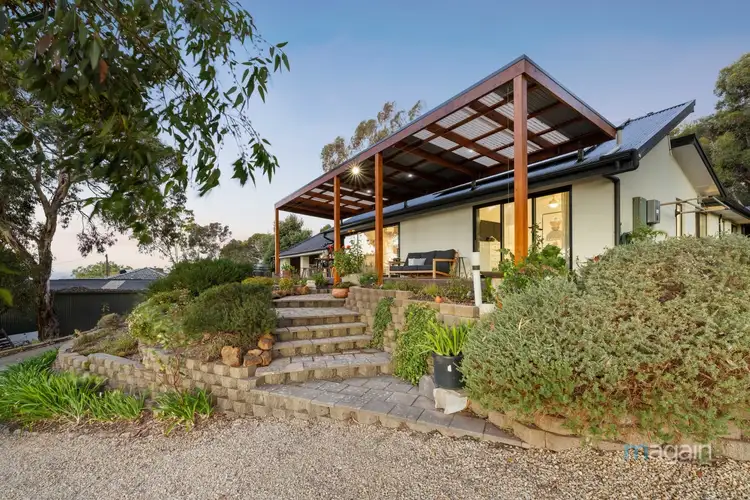
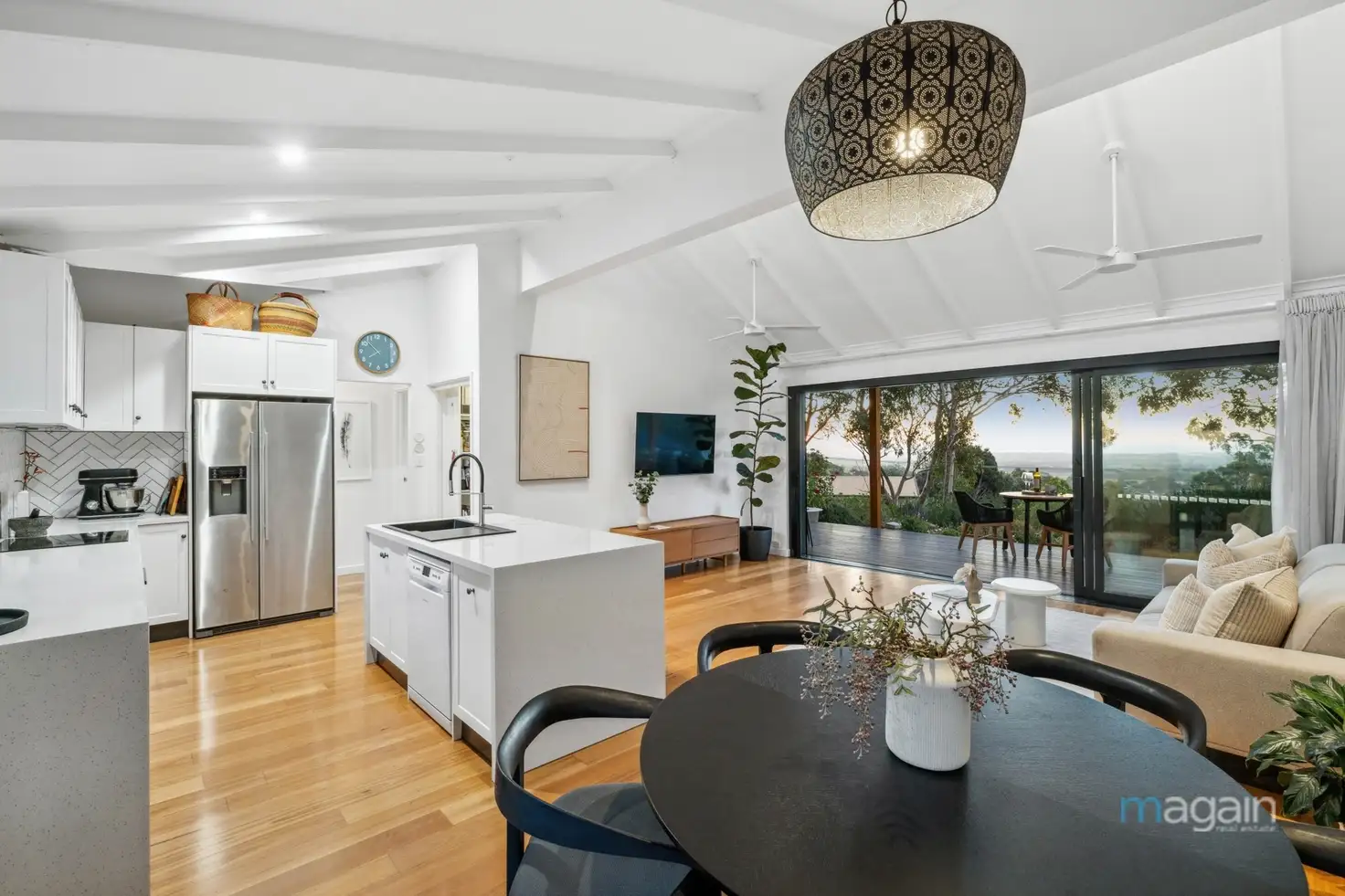


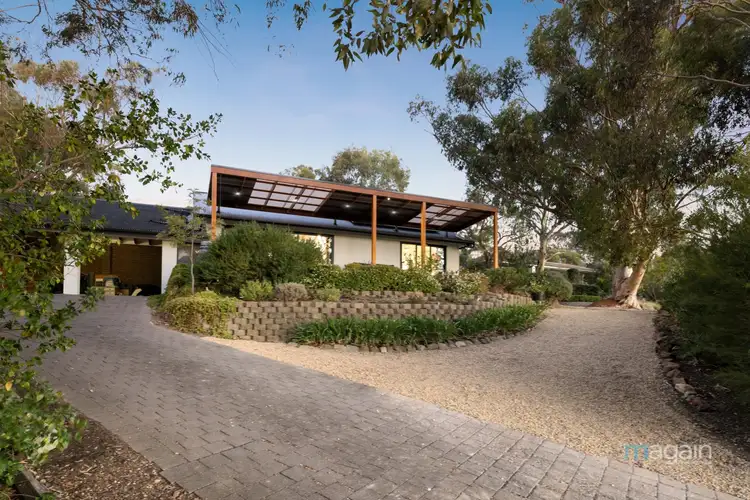
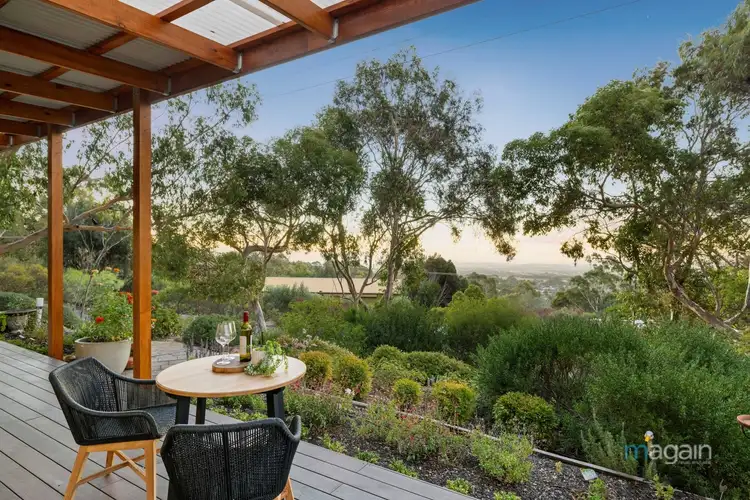
 View more
View more View more
View more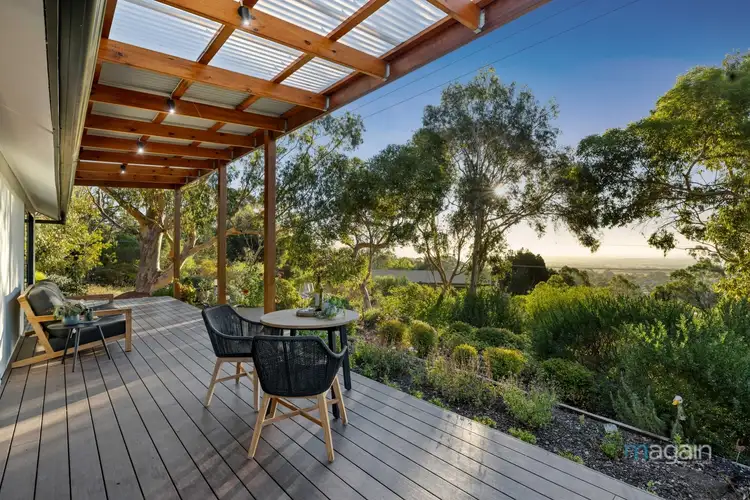 View more
View more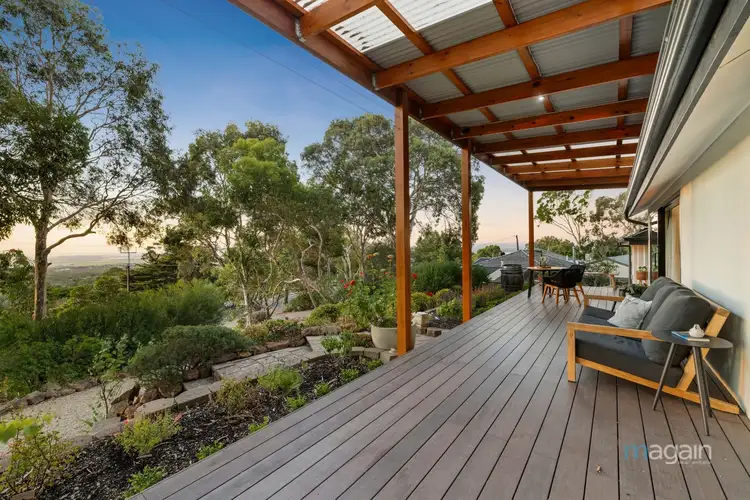 View more
View more


