Price Undisclosed
4 Bed • 2 Bath • 6 Car • 10400m²
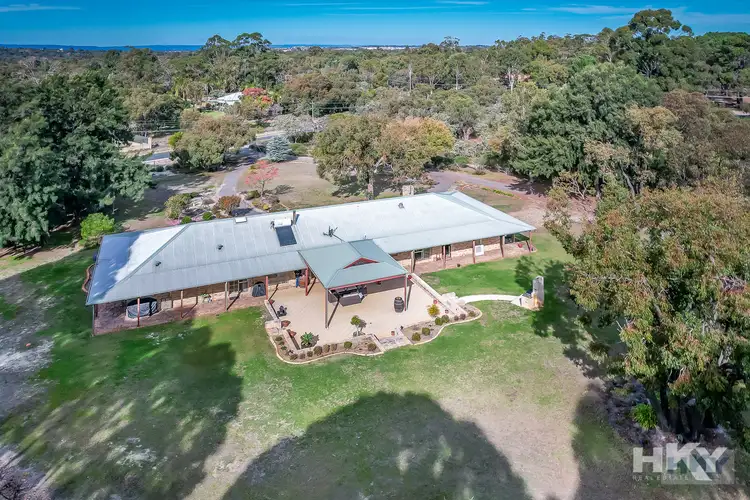
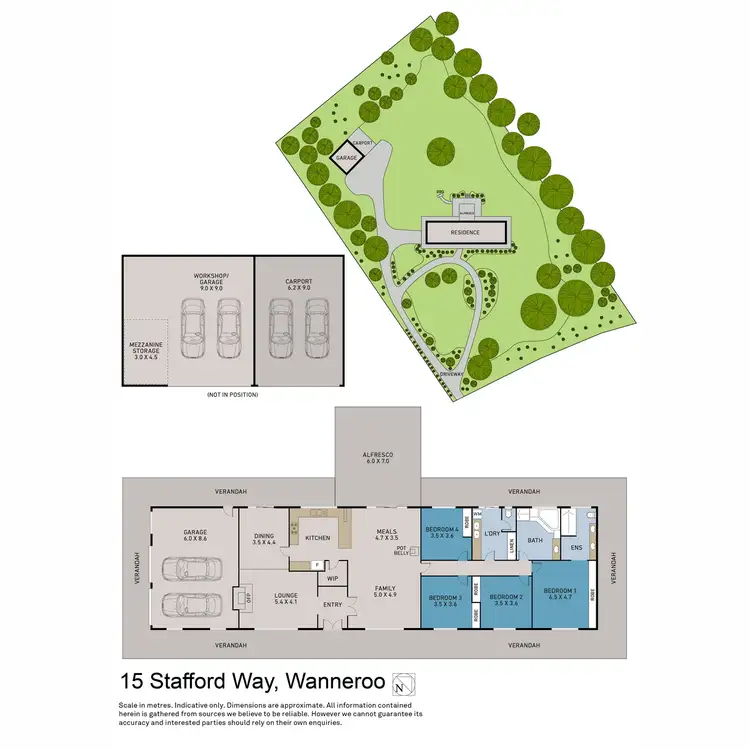
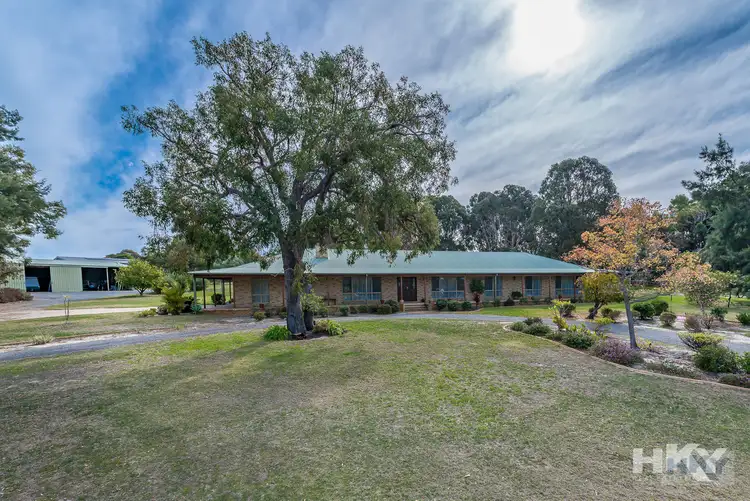
+32
Sold



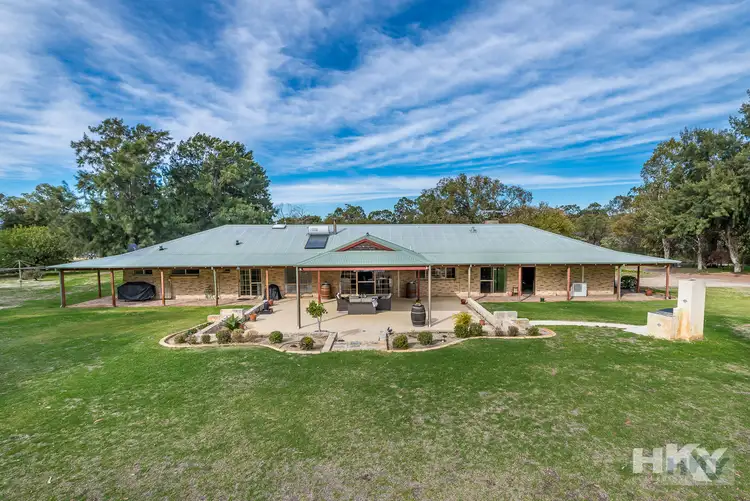
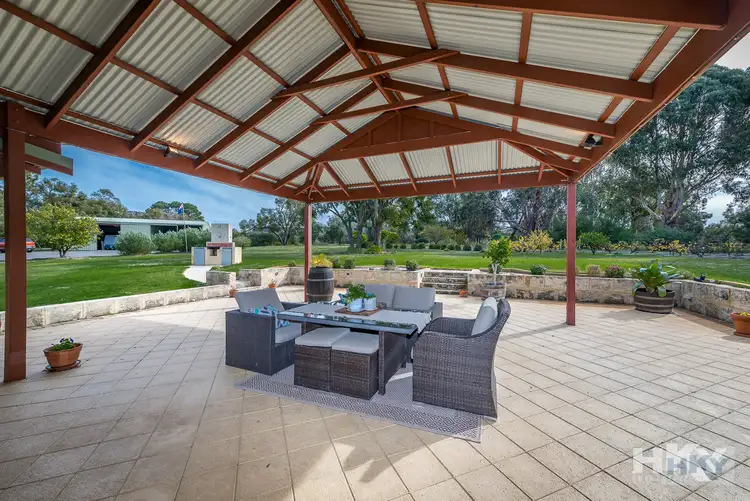
+30
Sold
15 Stafford Way, Wanneroo WA 6065
Copy address
Price Undisclosed
- 4Bed
- 2Bath
- 6 Car
- 10400m²
House Sold on Thu 11 Aug, 2022
What's around Stafford Way
House description
“SPACIOUS, STYLISH, SET ON 2.5 ACRES”
Property features
Building details
Area: 472m²
Land details
Area: 10400m²
Interactive media & resources
What's around Stafford Way
 View more
View more View more
View more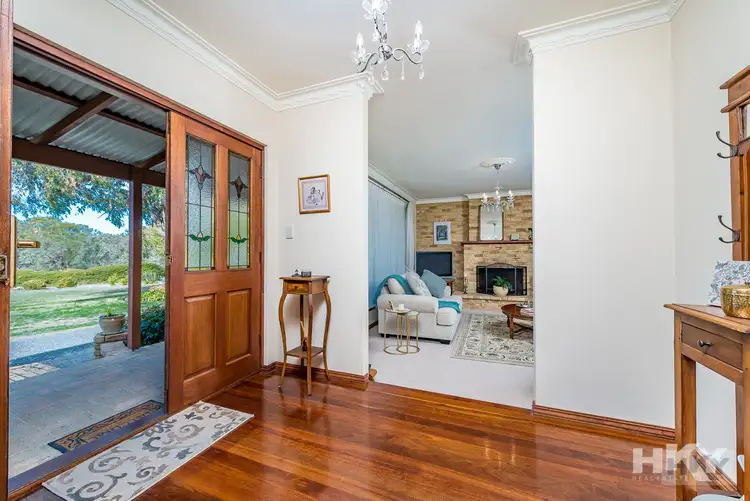 View more
View more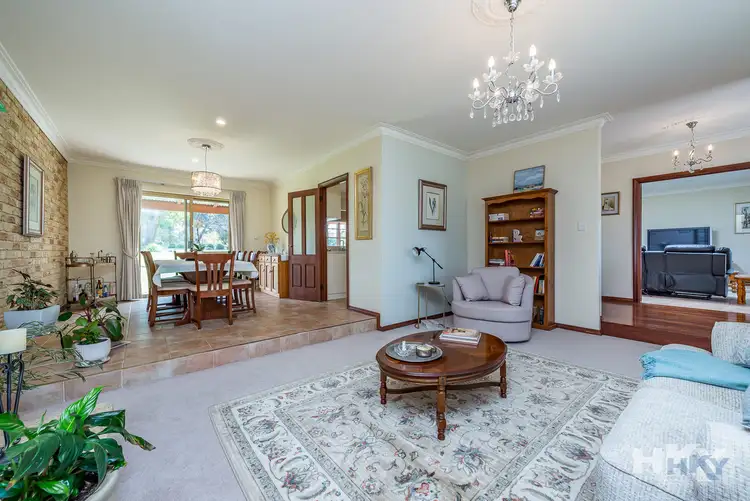 View more
View moreContact the real estate agent

Penny Schouten
HKY Real Estate
0Not yet rated
Send an enquiry
This property has been sold
But you can still contact the agent15 Stafford Way, Wanneroo WA 6065
Nearby schools in and around Wanneroo, WA
Top reviews by locals of Wanneroo, WA 6065
Discover what it's like to live in Wanneroo before you inspect or move.
Discussions in Wanneroo, WA
Wondering what the latest hot topics are in Wanneroo, Western Australia?
Similar Houses for sale in Wanneroo, WA 6065
Properties for sale in nearby suburbs
Report Listing
