Price Undisclosed
3 Bed • 2 Bath • 4 Car • 693m²
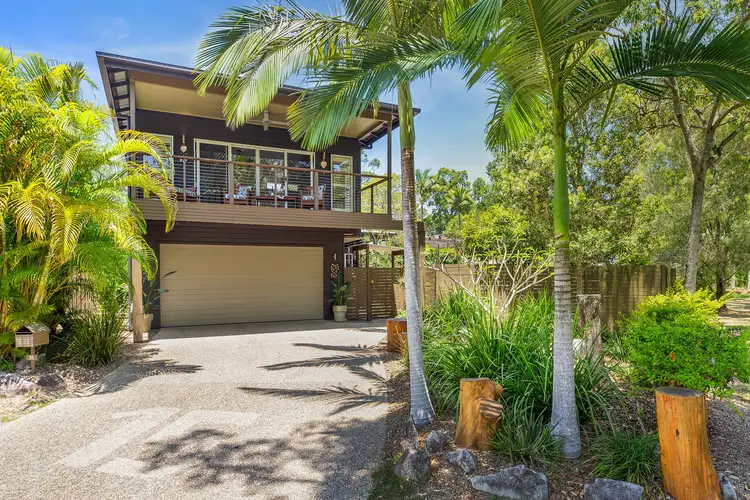
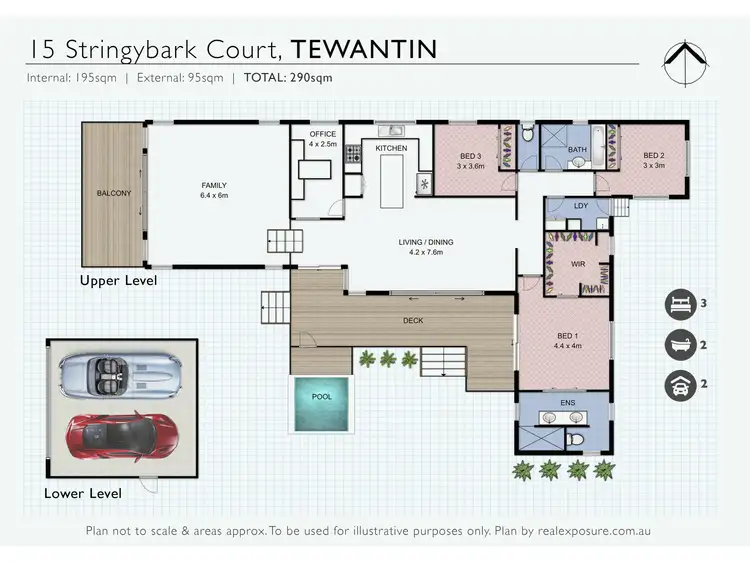
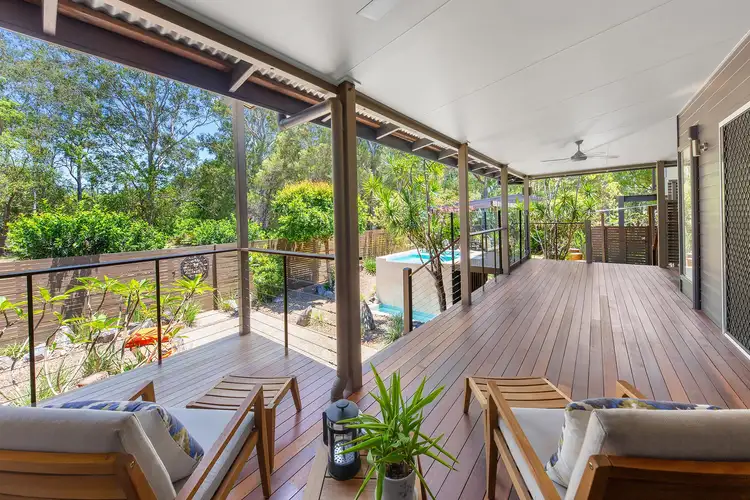
+24
Sold
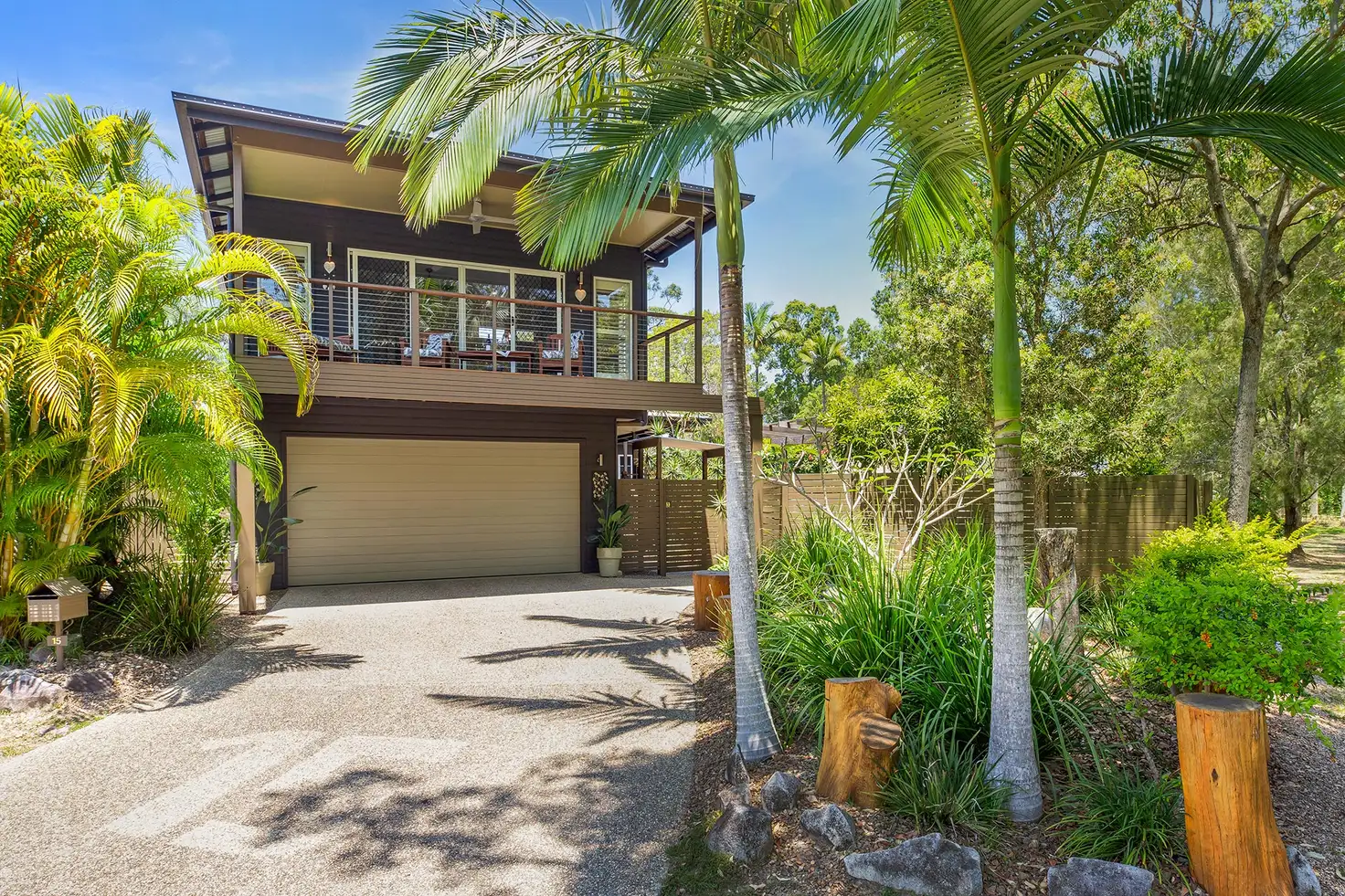


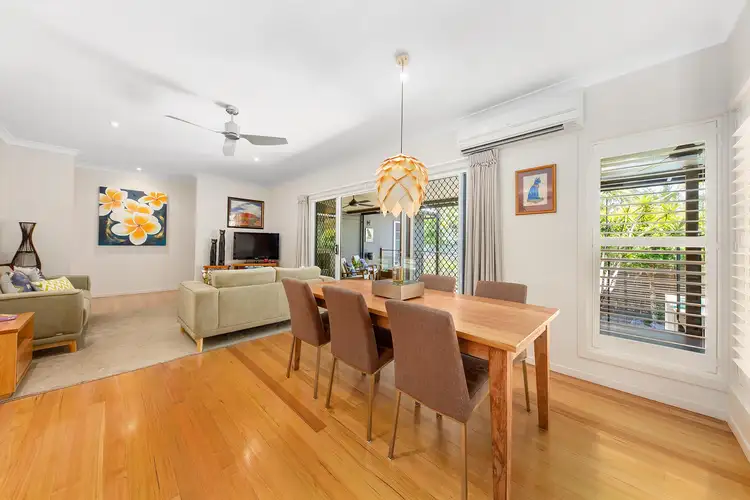
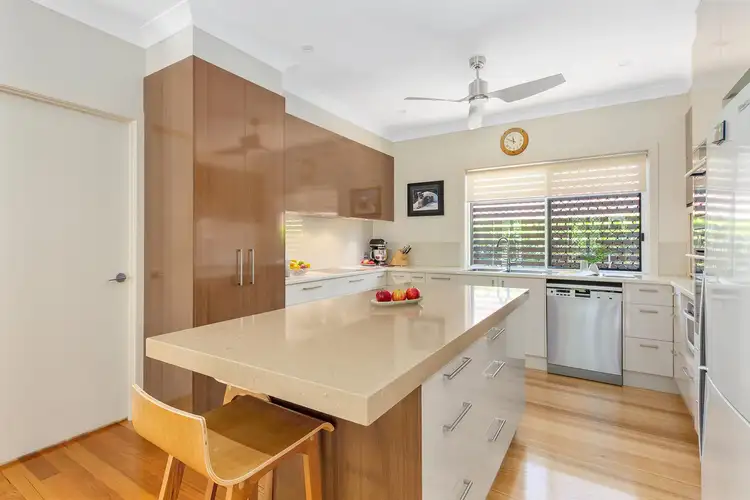
+22
Sold
15 Stringybark Court, Tewantin QLD 4565
Copy address
Price Undisclosed
- 3Bed
- 2Bath
- 4 Car
- 693m²
House Sold on Wed 4 Mar, 2020
What's around Stringybark Court
House description
“BEAUTIFUL HOME - PARADISE IN OLD TEWANTIN”
Property features
Other features
reverseCycleAirConBuilding details
Area: 290m²
Land details
Area: 693m²
Interactive media & resources
What's around Stringybark Court
 View more
View more View more
View more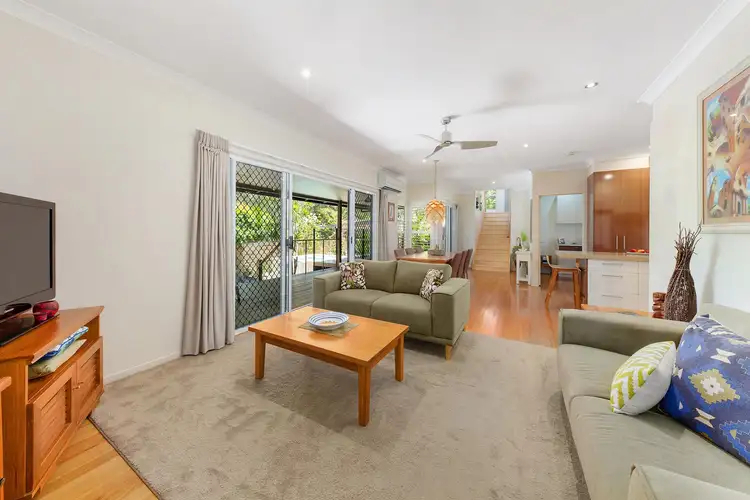 View more
View more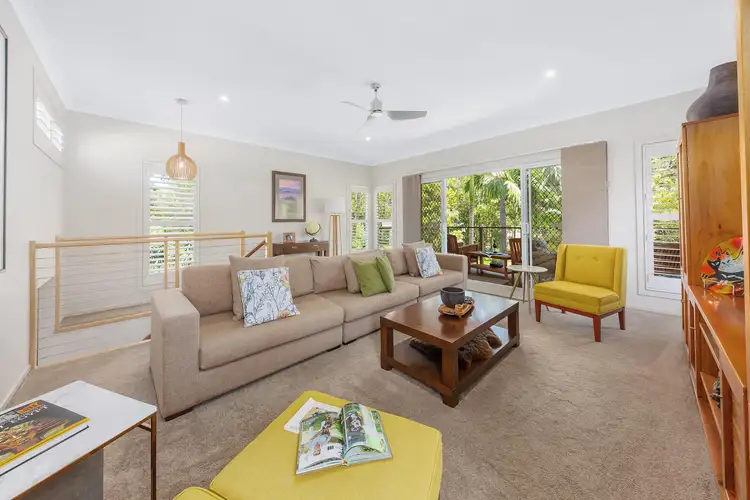 View more
View moreContact the real estate agent
Nearby schools in and around Tewantin, QLD
Top reviews by locals of Tewantin, QLD 4565
Discover what it's like to live in Tewantin before you inspect or move.
Discussions in Tewantin, QLD
Wondering what the latest hot topics are in Tewantin, Queensland?
Similar Houses for sale in Tewantin, QLD 4565
Properties for sale in nearby suburbs
Report Listing

