This fine, majestic home offers you a design that is laden with opportunity given the unique size of the home itself. Boasting an impressive 252m2 of floor area, this property has all the space you will need to create the home that is perfect for you in this sought-after location. Situated just 2 streets back from the beach, this modern 4 Bedroom Brick Veneer, contemporary home has a huge Open Plan design that allows you so many options for furniture locations for your Lounge, Dining and Family room spaces. The crystal clear waters of stunning Woodgate Beach are just within 320m from your eastern boundary so you will enjoy the cool sea breezes and the very short stroll to the beach from this idyllic location. This home delivers you exceptional value and you will be surprised in the long list of features this extraordinary property offers at this price:
Property Snapshot:
- Large, Custom Built, Open Plan designed, Brick Veneer home offering 252.1m2 of Floor Area. Built 1997. Contemporary design with stunning Bay Windows as an accent.
- Situated on a large, level, fully fenced 915m2 allotment located just 319m from the Beach from your Eastern Boundary. You can access the Bowling Club and Beach easily via the Walkway at the northern end of your street.
- Rear access to the adjoining reserve is available via the rear gate.
- Large, 7.0m x 6.0m, 2 Bay, powered Shed with side access to the street.
- High Clearance, 8.1m x 4.1m Carport.
- Ducted, 6 zone Air-Conditioning.
- Reticulated Termite protection system.
- 20 Panel, 5Kw Solar System installed.
- Registered Bore & Rainwater Tank.
- Hardwired Smoke Alarms installed.
- 8Kw Generator for back-up electricity + 2 transfer switches installed in a colorbond cover.
- Huge, Open Plan living area with 2.4m high Ceilings and tiled with stunning 60 x 60cm floor tiles. This unique space gives you so many options for use and furniture placement.
- Large 7.6m x 3.8m undercover Entertaining Area that is fully tiled and has an external power point and easy access to the home via large glass sliding doors.
- Huge 15.1m x 1.8m rear Patio that overlooks your backyard & the rear reserve and is fully tiled.
- Massive 8.7m x 4.5m Family & Dining room space with easy access to Kitchen & rear Patio.
- Large Kitchen with huge Bay Windows showcasing your beautiful, established front gardens. Your fully equipped Kitchen delivers a Walk-in Pantry, Electric Wall Oven, Electric Hotplate and overhead exhaust, Dishwasher, Appliance Hutch & plenty of cupboard and benchspace including a unique Breakfast Bar that is perfect for cooking preparation with children.
- Huge Master Bedroom with Walk-in Wardrobe & adjoining 2 Way Bathroom with Separate Shower & Bathtub & extra wide Vanity with full length mirror + adjoining separate Toilet.
- All 4 Bedrooms are carpeted & have ceiling fans. Bedroom 4 can be repurposed as a Study.
- Large Laundry with Linen Cupboard that has enough space to allow a sewing room. This space could be easily repurposed into a second Bathroom & there is an existing separate second Toilet installed already.
- Oversized, 7.0m x 6.0m Double Garage with large internal storage cupboard and an internal access door to your Family Room & Kitchen. There are 2 remote controlled Roller Doors.
- Timber Entrance Arbour with 2 sculptured Ficus Trees either side is the signature feature of your established Front Gardens. You also enjoy a Circular Brick Arbour in your large Backyard that is fully fenced and has a rotary clothesline installed that is complimented with a second folding clothesline on your rear patio that allows clothes drying in wet weather.
- 315lt Electric Hot water System.
- Rates = Approximately $1,753 per half year.
This feature packed home delivers you space, modern features & design, & vehicle accommodation for up to 4 vehicles. Positioned in one of the most sought-after locations, you can walk to everything special here in beautiful Woodgate Beach. This stunning home in a stunning location allows you to live the beachside lifestyle you so richly deserve. For more information call Kevin on 0498 053 719 or Kerrie on 0400 164 631.
Property Code: 674
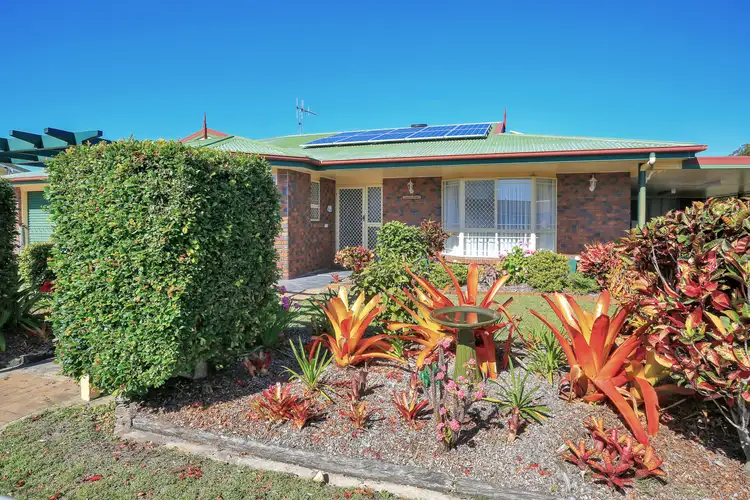
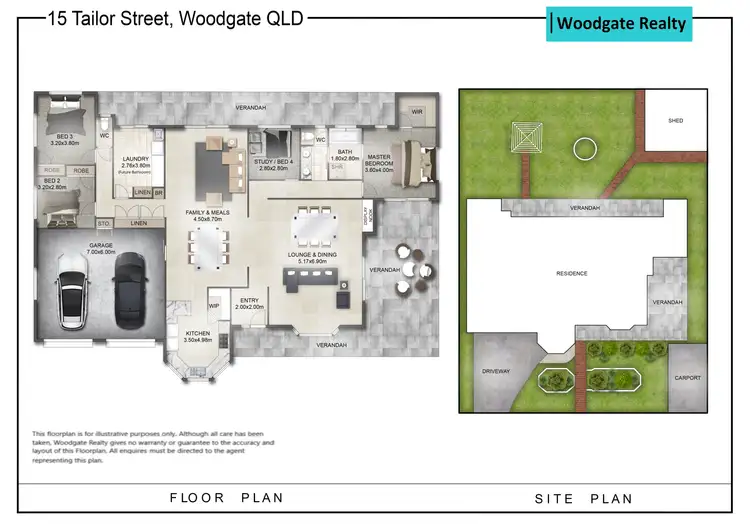
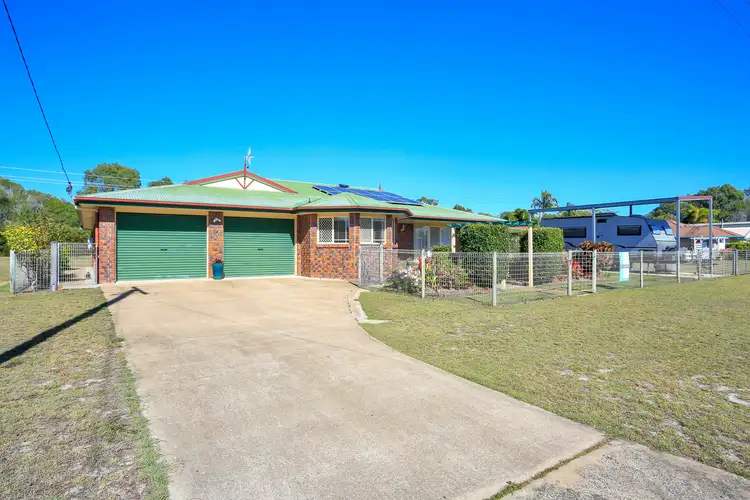
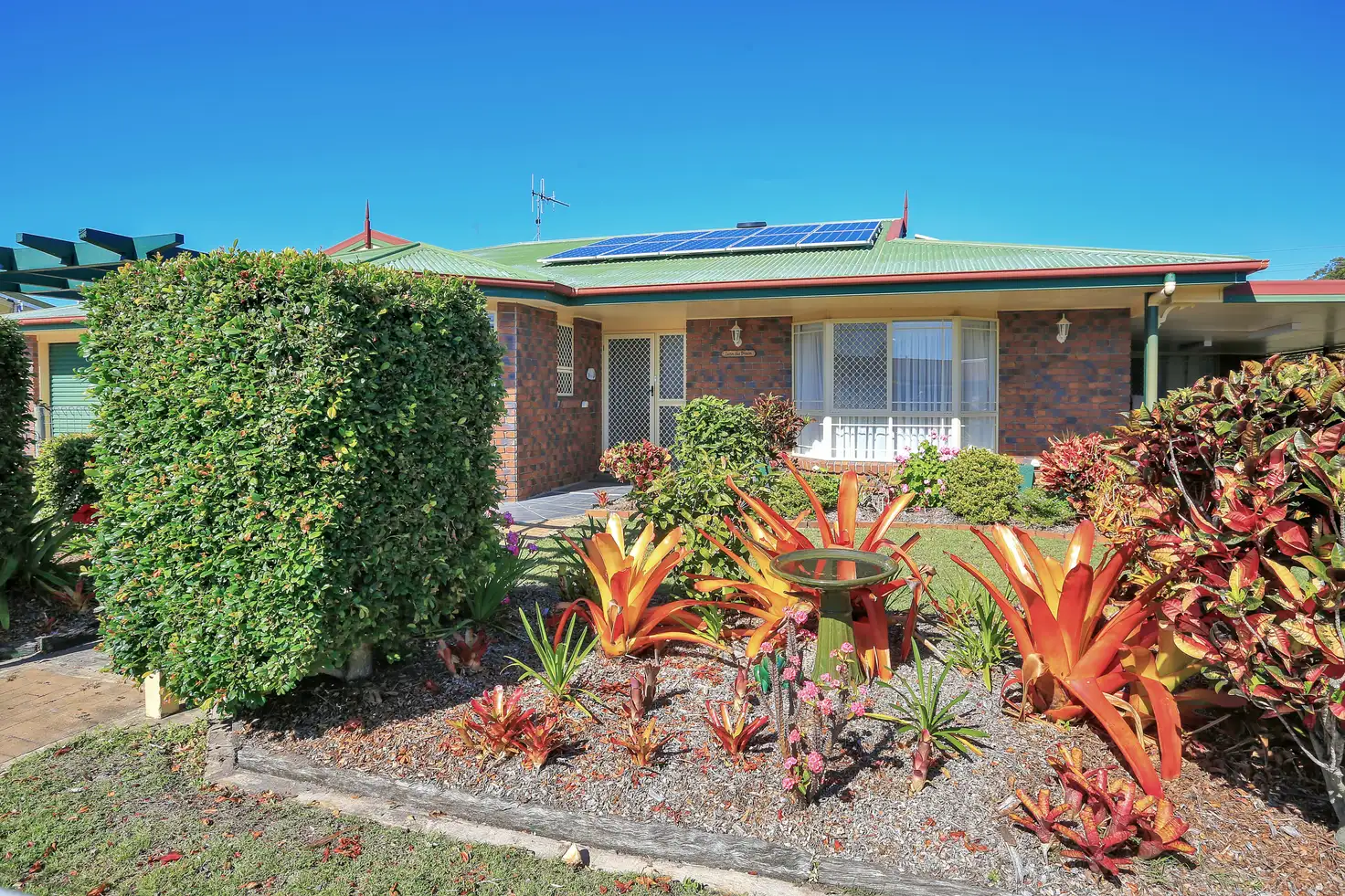


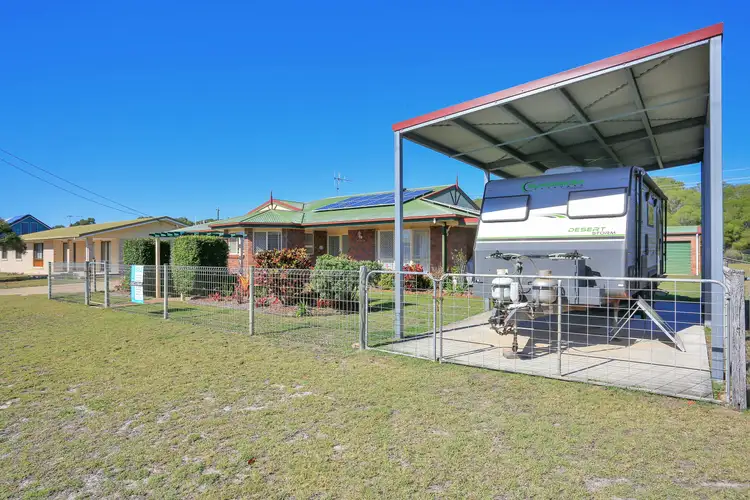

 View more
View more View more
View more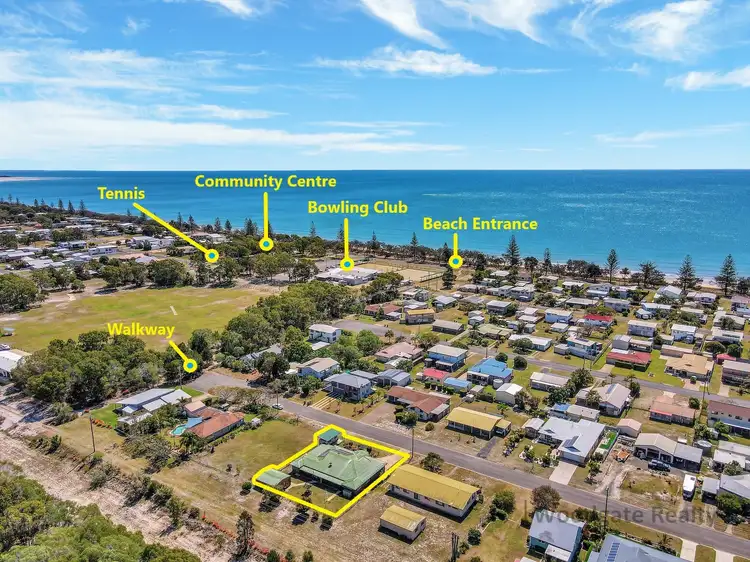 View more
View more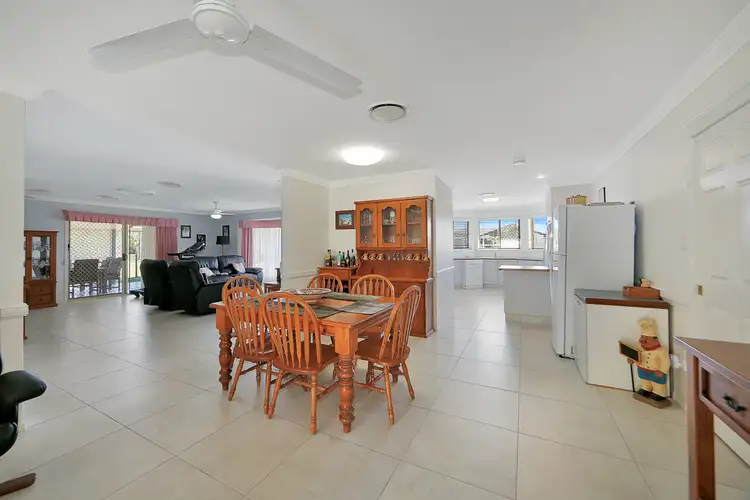 View more
View more
