A completely unique exceptional residence that stands out from the rest. Inspired by the romance of European architecture, with whitewashed handcrafted stucco walls, canopied entranceways, generous terraced entertaining areas, and impressive sweeping 180-degree panoramic views designed to watch the moon rise over the beautiful Peel Estuary. This prestigious elegant home takes you on a fascinating journey around the world with recently renovated opulent fixtures, fittings, and finishes. The stunning furniture which can also be included with the sale was sourced from travels abroad and tells a story of quality craftsmanship and attention to detail.
This charming property is in a highly sought-after dress circle pocket of Tanjinn Street Dawesville. This peaceful suburb offers the perfect blend of seclusion and convenience and creates a tranquil ambiance to your coastal lifestyle. Over the last year, Dawesville and its surrounds have attracted some of WA's most reputable business people and respected families to secure high-end homes that have been presented to the market to live in this magnificent environment. Properties of this caliber rarely ever hit the market, don't miss your opportunity to own your slice of paradise.
The exclusive Villa de Ville consists of three terraced levels, four generous king-size bedrooms all with amazing estuary views, 3 well-equipped kitchens, 3 bathrooms, and a personal gymnasium with a full-height glass wall to enhance the water views, complete with gym equipment. There is also a private workshop at the rear of the gym with ample storage. Multiple entertaining areas, 8-seater recessed spa with outdoor bar and fridge. The unique design gives multiple options to create separate living areas, a guest house, a family home, a holiday rental the options are endless. The beautiful surrounding gardens boast an abundance of tropical plants, native bush, and fruit trees, with limes, bananas, grapes, olives, apricots, nectarines, mulberries, figs and more. The private tropical garden path leads you directly down to your own private 40-metre Jetty, the longest private jetty in the Peel Harvey Estuary.
The sophisticated middle tier is the main residence offering a stunning spacious living area, theatre room, study, dining, kitchen, and alfresco, boasting elegant fixtures and finishes. The sleek kitchen consists of hand-crafted Teak timber cabinetry, Caesarstone benchtops, a dishwasher, a large fridge recess, and a porcelain sink. The entire floor is complimented by stunning international furniture each with a story to tell.
The top-level residence is completely self-contained with a kitchen, bathroom, and laundry, and would make the perfect separate rental, it is currently being used as an Airbnb. The bottom level is also self-contained and leads out onto the fantastic terraced entertaining areas.
The home sits on a massive 1038m2 block offering a great seaside lifestyle, you are surrounded by the Peel Estuary, and the Indian Ocean, and close by are the Port Bouvard canals. Fishing, surfing, swimming, boating, and sunset walks on the beach will all be a daily option. You are a short drive to world-renowned, the Cut Golf Course, the Dawesville Chanel, the Miami shopping centre, and much, much more.
Features Include:
• Four-bedroom, three-bathroom, three kitchens, office, theatre, three lounges
• Stunning 180-degree panoramic Peel Estuary views throughout
• 1038m2 block with 40-meter private jetty in the largest in the Harvey Peel Estuary
• Private tropical pathway
• Oversized double carport with storeroom and boat or caravan parking
• Six split systems A/C
• Huge walk-in robe with commercial-grade racking system in master suite main residence
• Beautiful porcelain tiles, high ceilings, feature lighting, and ornamental cornices
• Imported marble fireplace with gas log fire
• Handmade Teak kitchen with Caesarstone benchtops
• Mediterranean courtyard garden
• Office with imported Indonesian timber flooring
• Cinema lounge with intrinsic glass doors
• Stunning showcase chandelier and feature brass wall lights in the entry foyer
• Open plan living spacious living
• Large storeroom
• Alfresco balcony with downlights and gas bayonet
• Merbau decking in tiered entertaining areas and alfresco
• 8-seater recessed spa, outdoor bar with fridge, and glass rack.
• Gymnasium with full-height glass walls and gym equipment with a huge workshop to the rear
• Potential for a subterranean wine cellar ora home Lift
• State of the art Bio wastewater system
• Reticulation
• Fruit trees - lemon, orange, lime, banana, red and green grapevine, olives, nectarine, papaya, mulberry, fig, and herbs
Seeing is really believing, for those looking for something special, viewing is highly recommended. We welcome qualified buyers to view this magnificent home by private inspection.
Call Kashan Vincent 0408 202 575 for further details.
This information has been prepared to assist in the marketing of this property. While all care has been taken to ensure the information provided herein is correct, Harcourts Mandurah do not warrant or guarantee the accuracy of the information or take responsibility for any inaccuracies. Accordingly, all interested parties should make their own enquiries to verify the information.
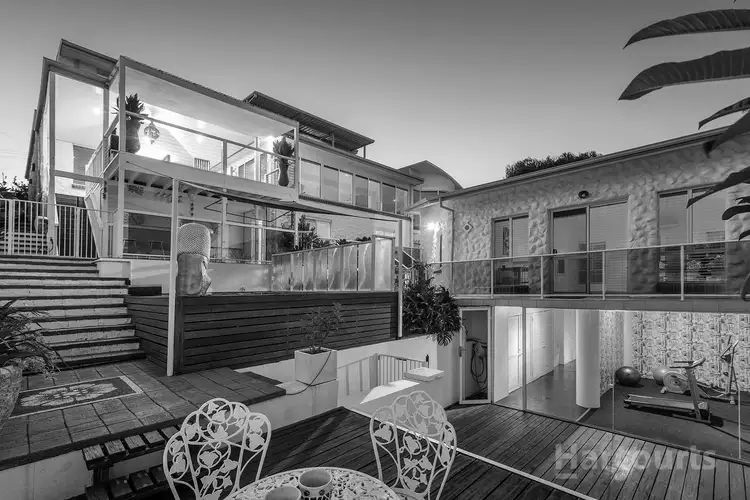
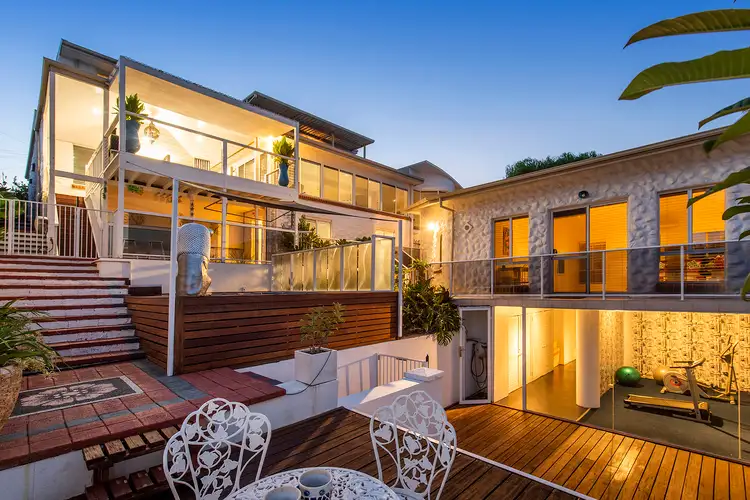
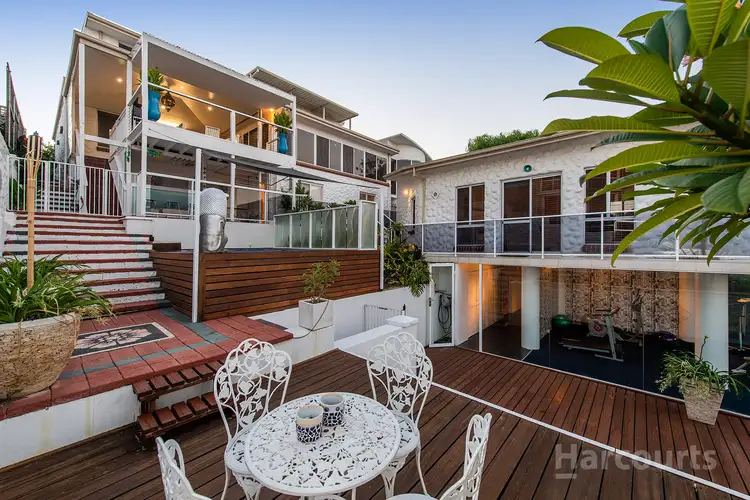
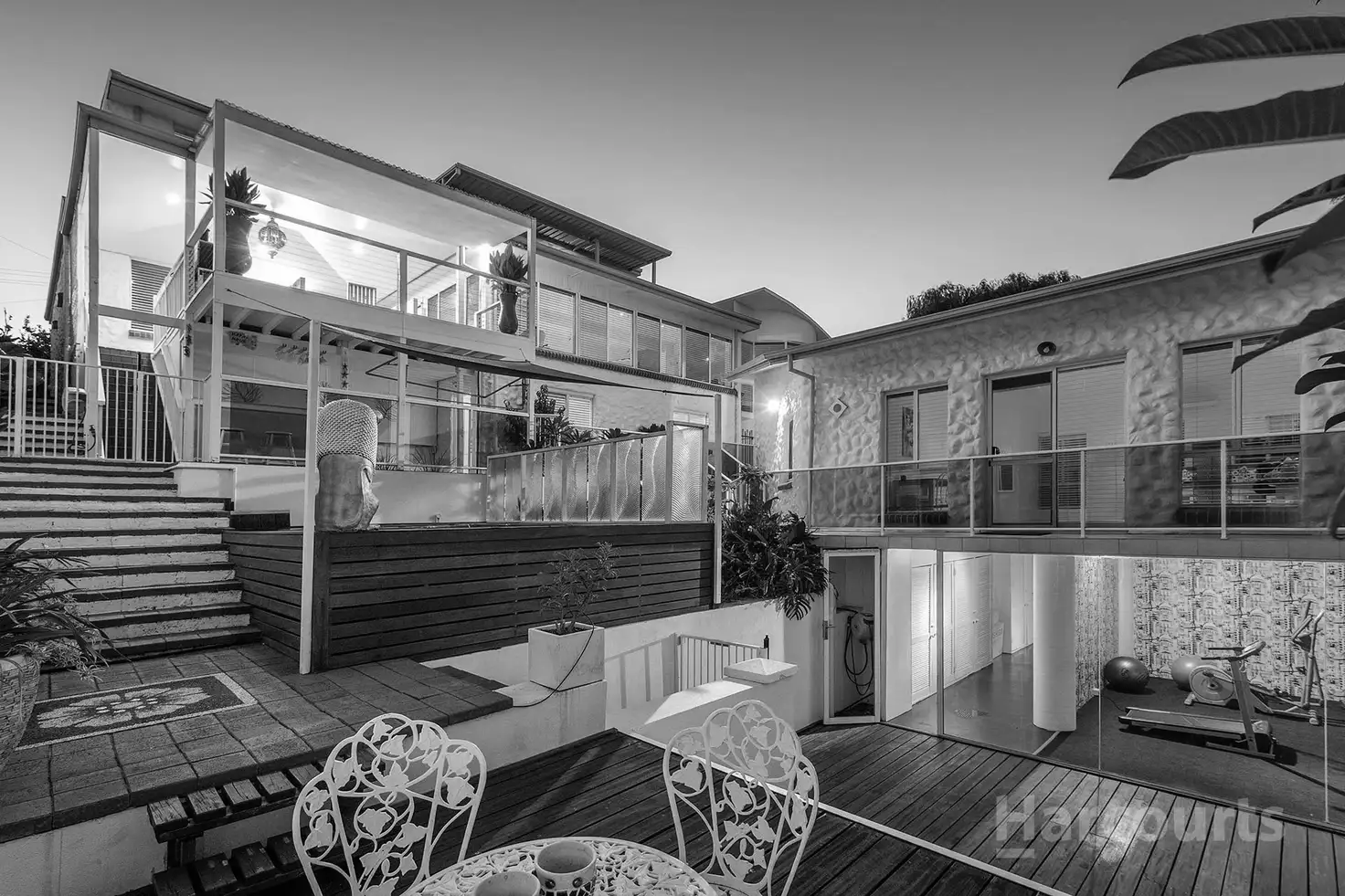


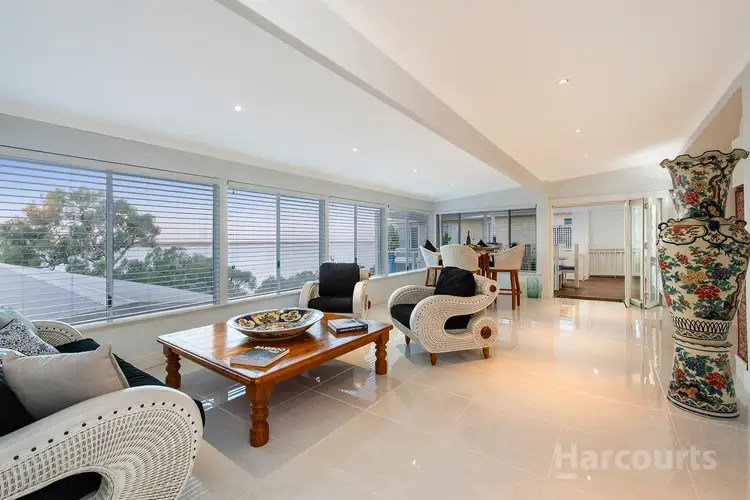
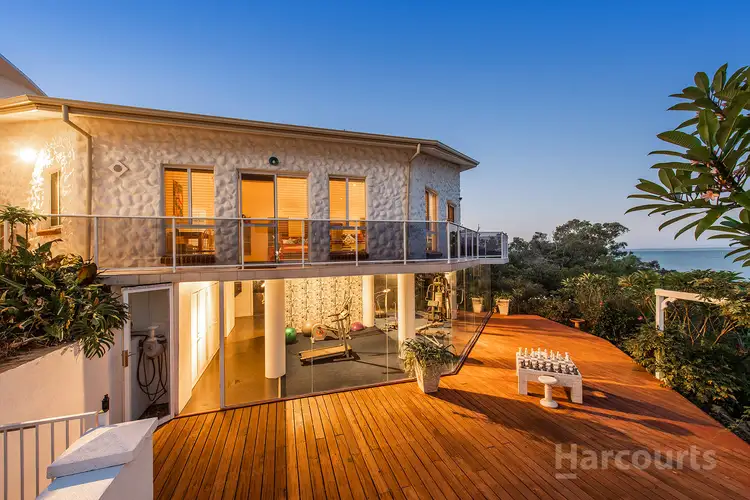
 View more
View more View more
View more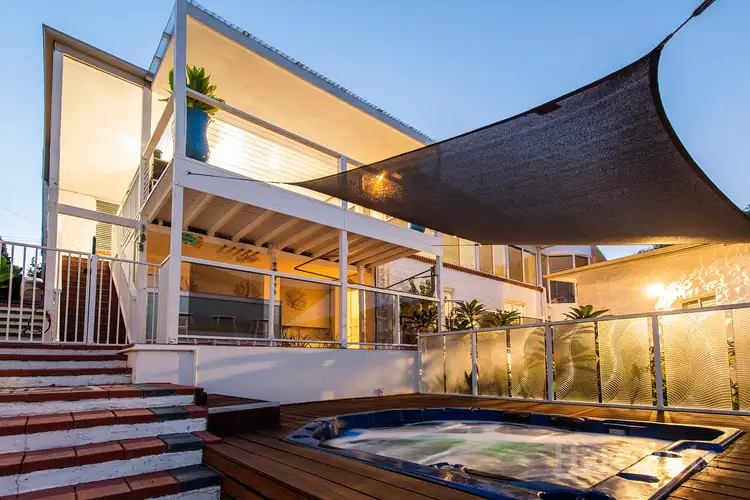 View more
View more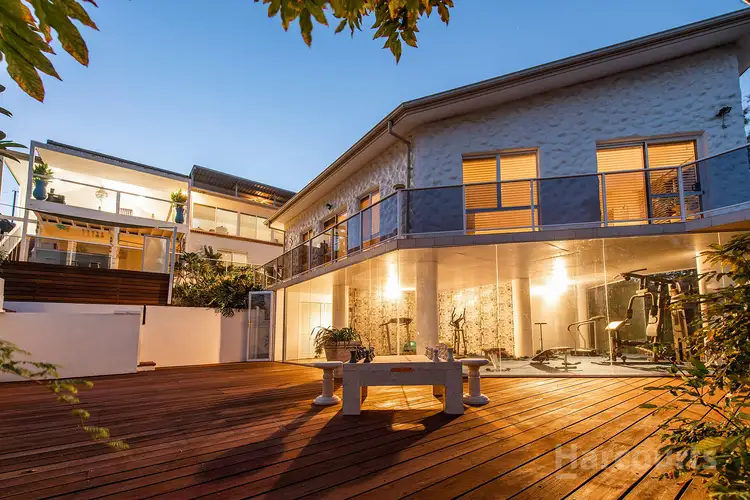 View more
View more
