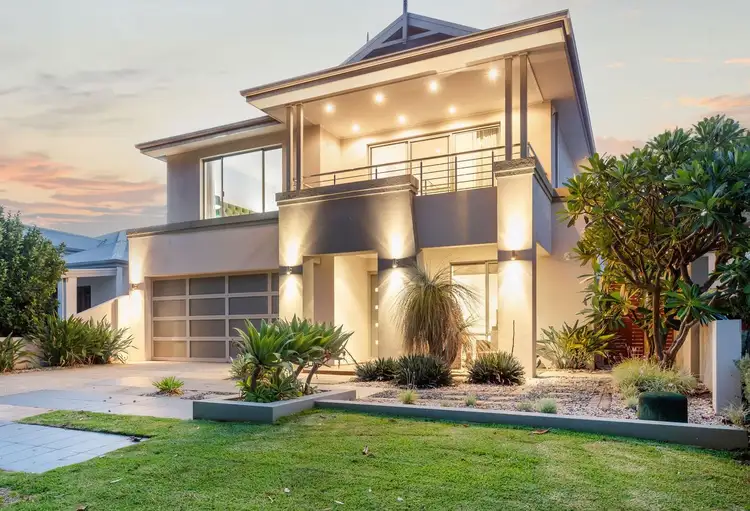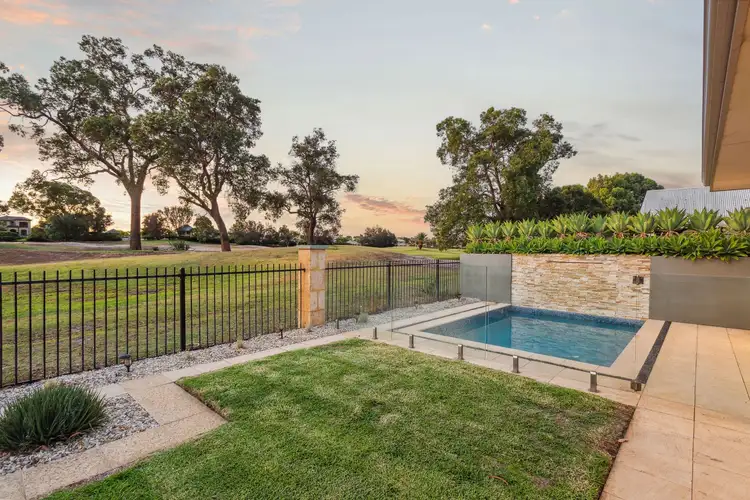Perched proudly above the street in one of The Vines' most exclusive pockets, 15 The Grange is where sharp architectural form meets refined, liveable luxury. Framed by an exposed aggregate driveway and bold, linear facade, this is a home that doesn't whisper for attention—it earns it. Elevated, elegant, and meticulously executed from every angle.
Step inside and the details begin to unfold. Soft, textural bamboo underfoot. High ceilings and clean sightlines. A curated palette of warm neutrals and crisp whites anchored by bespoke cabinetry and designer lighting. The floor plan is a masterclass in function and flow—crafted for families, entertainers, and those who demand flexibility without compromise.
At its heart, a spectacular open-plan kitchen, dining, and living zone connects seamlessly to the alfresco via glass stacker doors. Here, entertaining becomes effortless, with ceiling fans, café blinds, and a built-in BBQ all overlooking the glistening plunge pool. Upstairs, the master suite is your sanctuary in the treetops—complete with a private lounge, expansive robe, luxe ensuite, and a balcony that captures leafy vistas and morning light.
Moments from The Vines Resort & Country Club and the award-winning wineries of the Swan Valley, this is more than a home—it's your escape, your lifestyle, your statement.
At a Glance:
• Private second-storey master retreat with lounge, balcony, and double vanity ensuite
• Designer kitchen with stone surfaces, walk-in pantry, and premium appliances
• Open-plan living with seamless indoor-outdoor flow to covered alfresco
• Resort-style plunge pool with blade water feature
• Dedicated theatre room, home office, and generous bedrooms
• 5.5kW solar array for energy efficiency
• Low-maintenance gardens—ideal for lock-and-leave living
Why You'll Stay:
Because homes like this don't come around often. Because scale, sophistication, and soul rarely coexist this beautifully. And because once you're here, everything else feels like a compromise.
Estimated Rental Return: $1,100pw
Council Rates: $3,255.00
Water Rates: $1,418.34
Year Built: 2012
Disclaimer:
This information is provided for general information purposes only and is based on information provided by the Seller and may be subject to change. No warranty or representation is made as to its accuracy and interested parties should place no reliance on it and should make their own independent enquiries.








 View more
View more View more
View more View more
View more View more
View more
