$1,250,000
4 Bed • 2 Bath • 2 Car • 16500m²
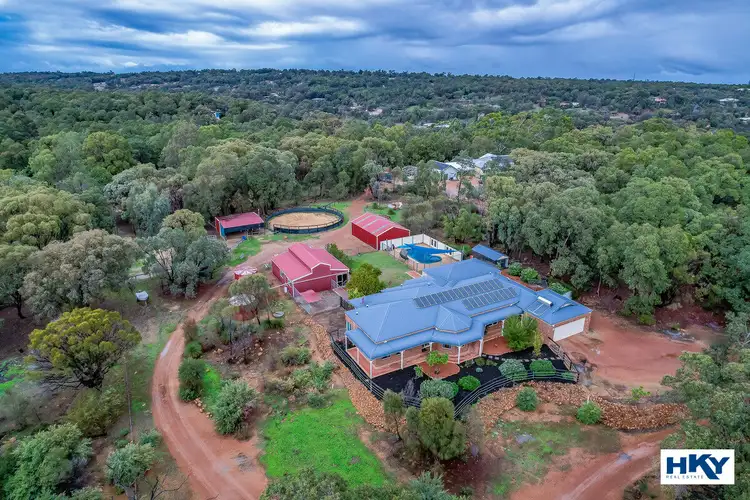
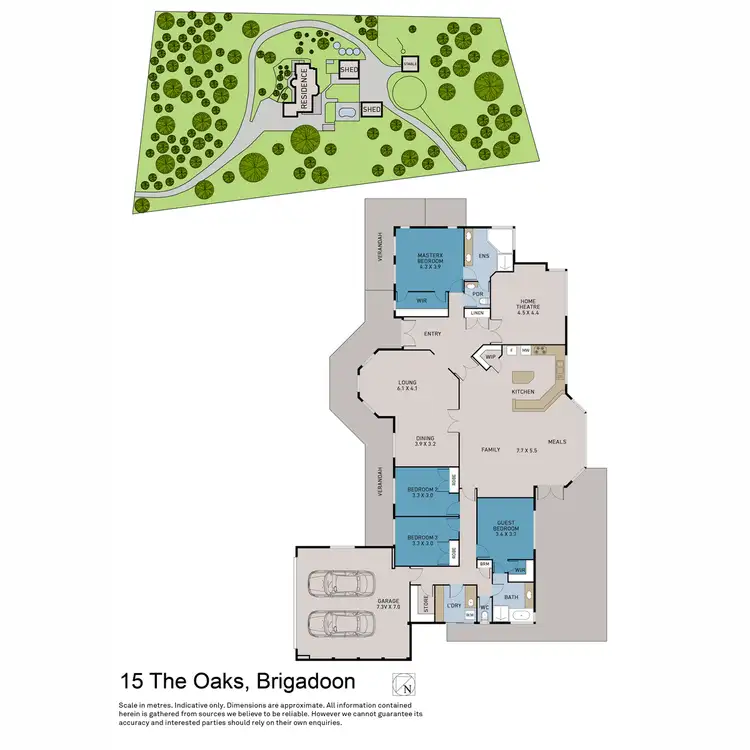
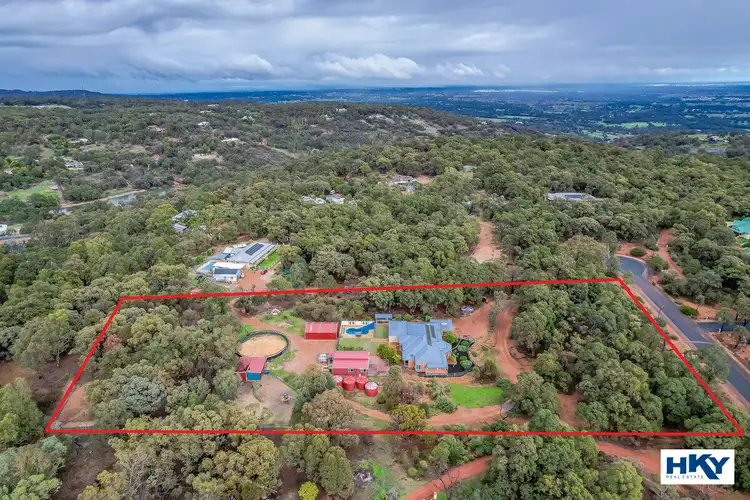
+33
Sold



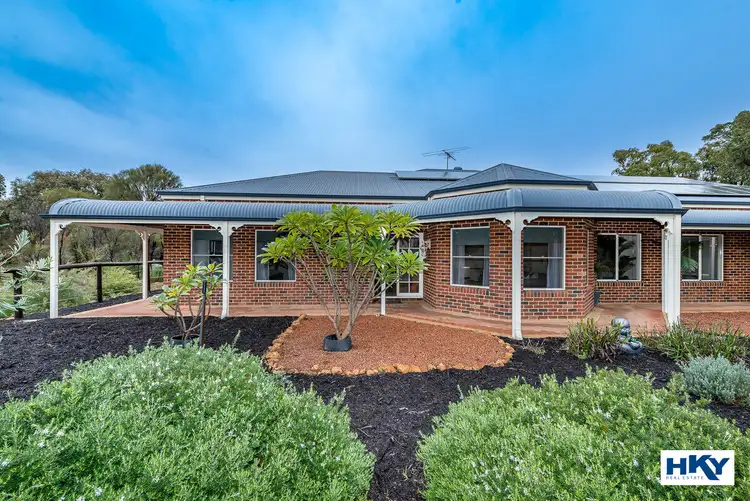
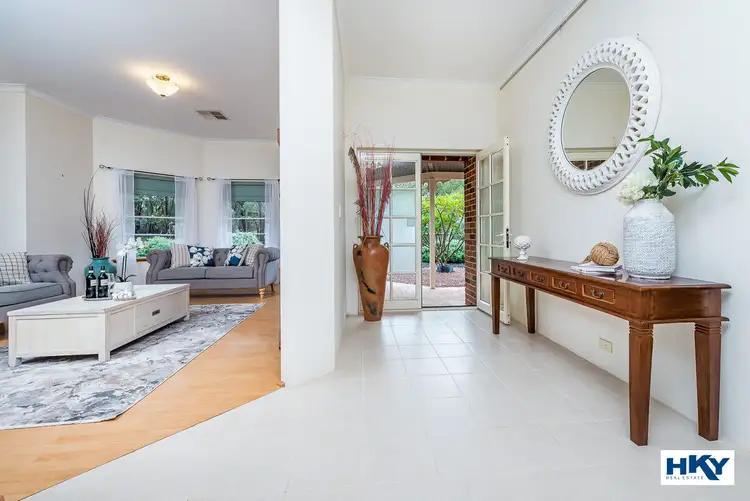
+31
Sold
15 The Oaks, Brigadoon WA 6069
Copy address
$1,250,000
- 4Bed
- 2Bath
- 2 Car
- 16500m²
House Sold on Thu 10 Aug, 2023
What's around The Oaks
House description
“RURAL IDYLL”
Property features
Building details
Area: 359m²
Land details
Area: 16500m²
Interactive media & resources
What's around The Oaks
 View more
View more View more
View more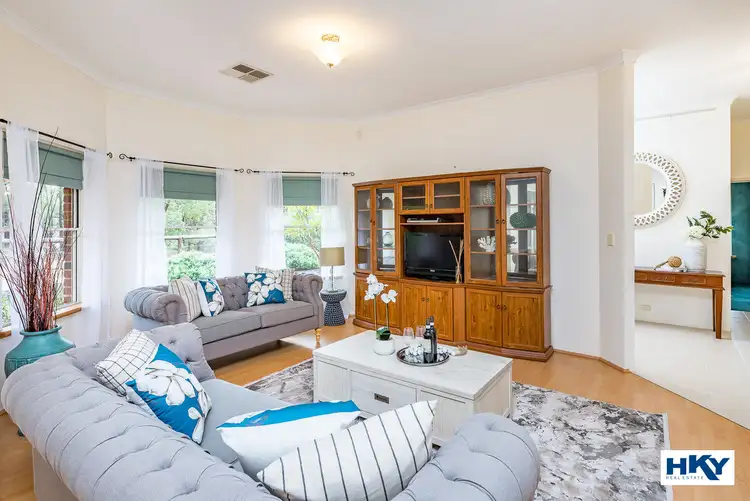 View more
View more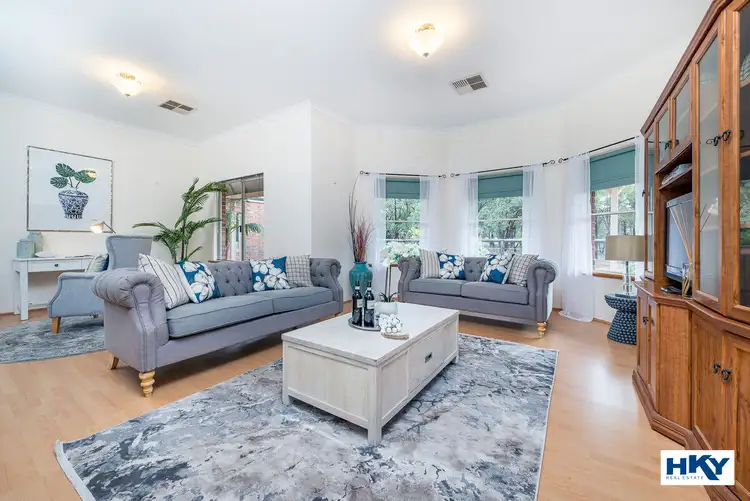 View more
View moreContact the real estate agent

Penny Schouten
HKY Real Estate
0Not yet rated
Send an enquiry
This property has been sold
But you can still contact the agent15 The Oaks, Brigadoon WA 6069
Nearby schools in and around Brigadoon, WA
Top reviews by locals of Brigadoon, WA 6069
Discover what it's like to live in Brigadoon before you inspect or move.
Discussions in Brigadoon, WA
Wondering what the latest hot topics are in Brigadoon, Western Australia?
Similar Houses for sale in Brigadoon, WA 6069
Properties for sale in nearby suburbs
Report Listing
