$490,000
3 Bed • 2 Bath • 2 Car • 873m²
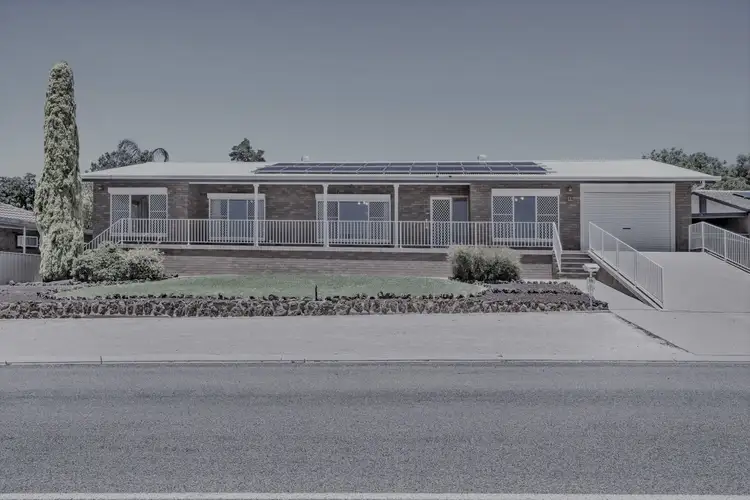
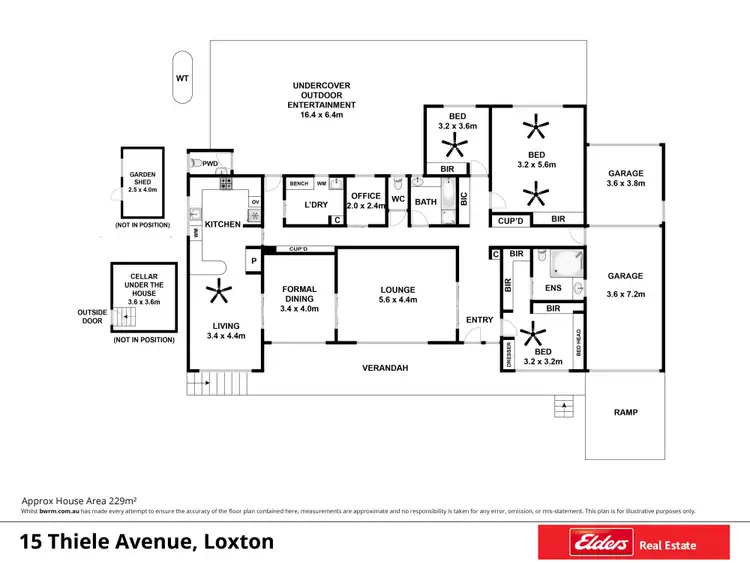
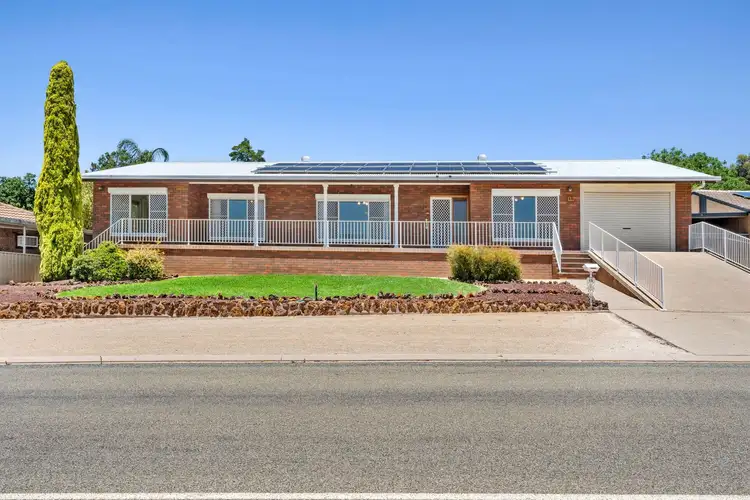
+18
Sold
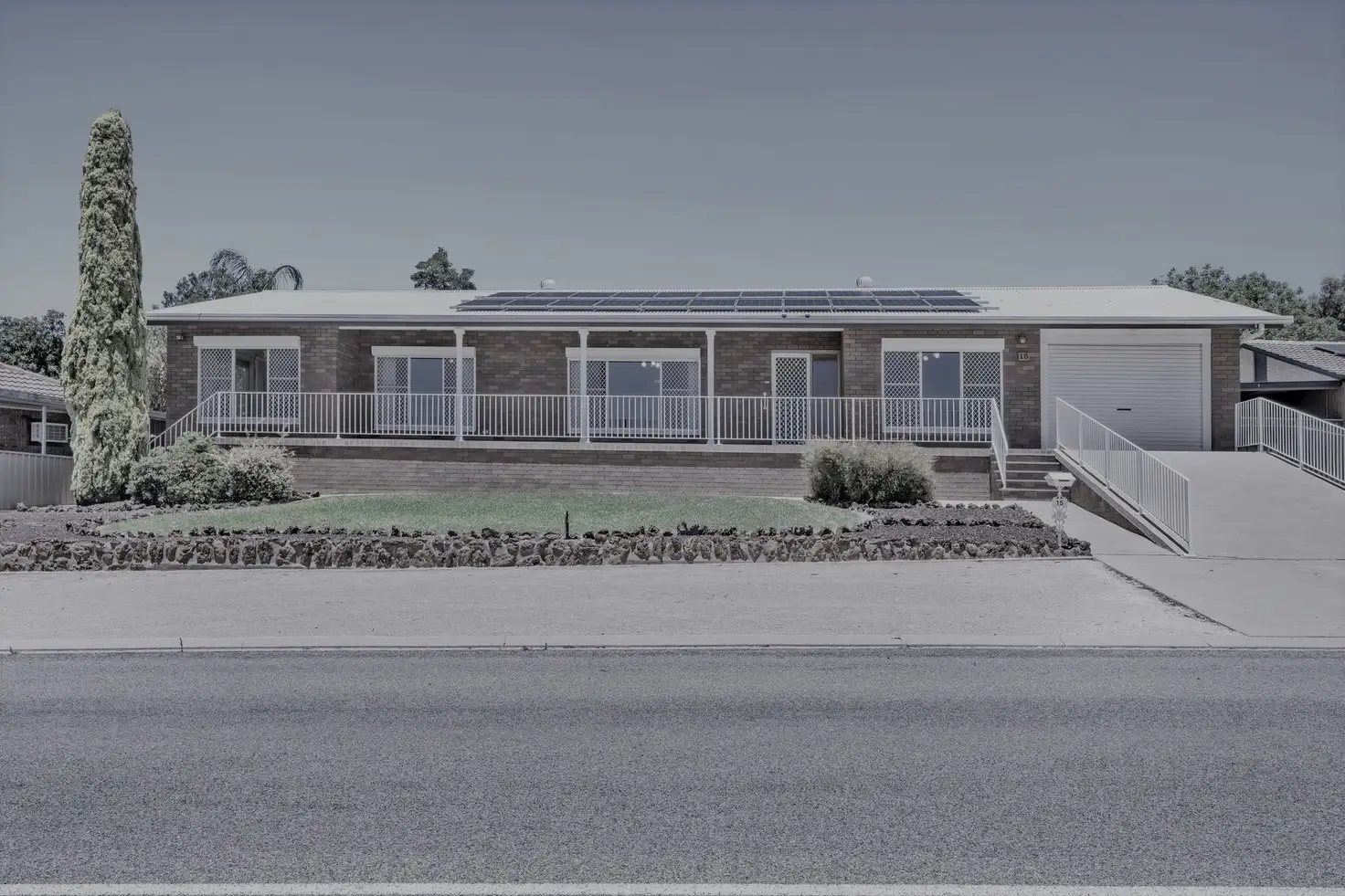


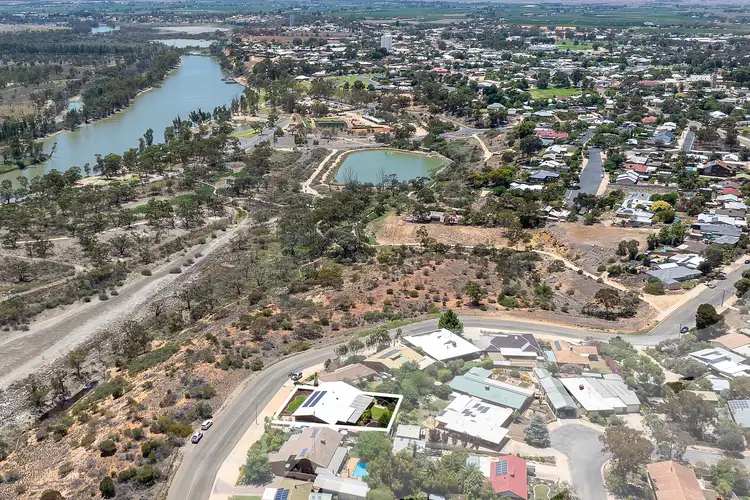
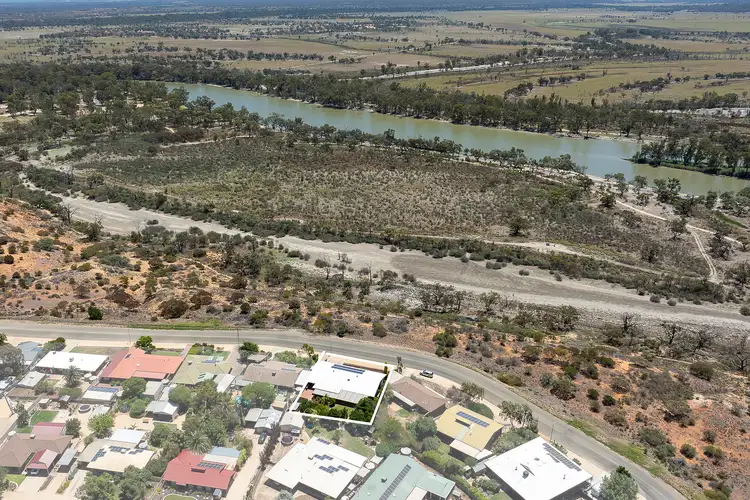
+16
Sold
15 Thiele Avenue, Loxton SA 5333
Copy address
$490,000
- 3Bed
- 2Bath
- 2 Car
- 873m²
House Sold on Tue 20 Aug, 2024
What's around Thiele Avenue
House description
“Uninterrupted Murray River Views”
Property features
Land details
Area: 873m²
Interactive media & resources
What's around Thiele Avenue
 View more
View more View more
View more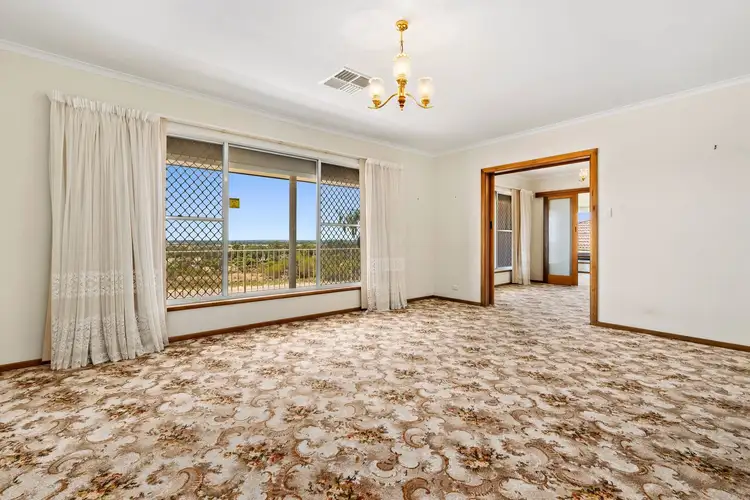 View more
View more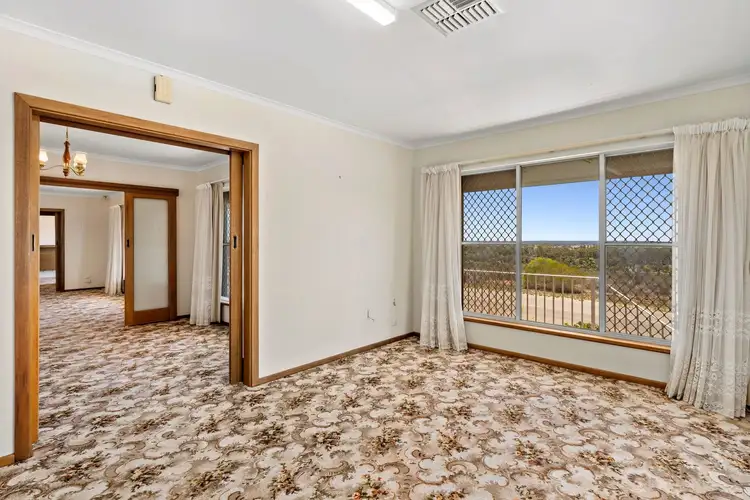 View more
View moreContact the real estate agent

Raphael Liddle
Elders Real Estate Riverland
0Not yet rated
Send an enquiry
This property has been sold
But you can still contact the agent15 Thiele Avenue, Loxton SA 5333
Nearby schools in and around Loxton, SA
Top reviews by locals of Loxton, SA 5333
Discover what it's like to live in Loxton before you inspect or move.
Discussions in Loxton, SA
Wondering what the latest hot topics are in Loxton, South Australia?
Similar Houses for sale in Loxton, SA 5333
Properties for sale in nearby suburbs
Report Listing
