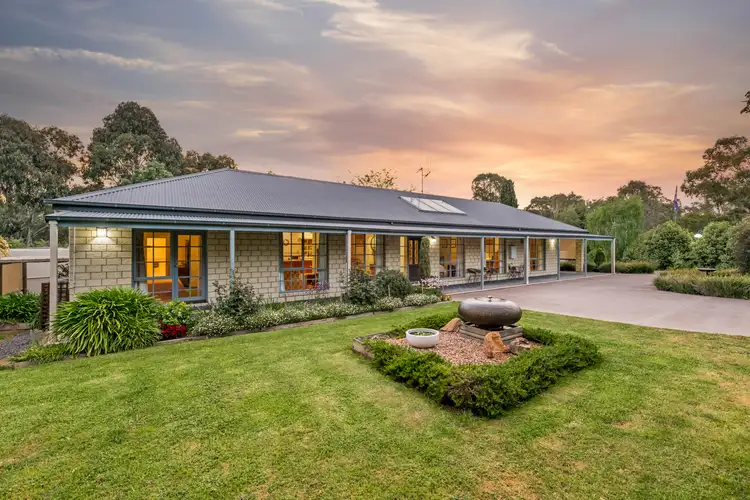$950,000
3 Bed • 2 Bath • 8 Car • 4581m²



+19





+17
15 Thompsons Lane, Heathcote VIC 3523
Copy address
$950,000
What's around Thompsons Lane
House description
“GORGEOUS COUNTRY HOME ON A GENEROUS ALLOTMENT”
Property features
Other features
0Land details
Area: 4581m²
Documents
Statement of Information: View
Property video
Can't inspect the property in person? See what's inside in the video tour.
Interactive media & resources
What's around Thompsons Lane
Inspection times
Contact the agent
To request an inspection
 View more
View more View more
View more View more
View more View more
View moreContact the real estate agent

Brad Todd
Todd Property
0Not yet rated
Send an enquiry
15 Thompsons Lane, Heathcote VIC 3523
Nearby schools in and around Heathcote, VIC
Top reviews by locals of Heathcote, VIC 3523
Discover what it's like to live in Heathcote before you inspect or move.
Discussions in Heathcote, VIC
Wondering what the latest hot topics are in Heathcote, Victoria?
Similar Houses for sale in Heathcote, VIC 3523
Properties for sale in nearby suburbs
Report Listing
