Price Undisclosed
5 Bed • 2 Bath • 4 Car • 558m²
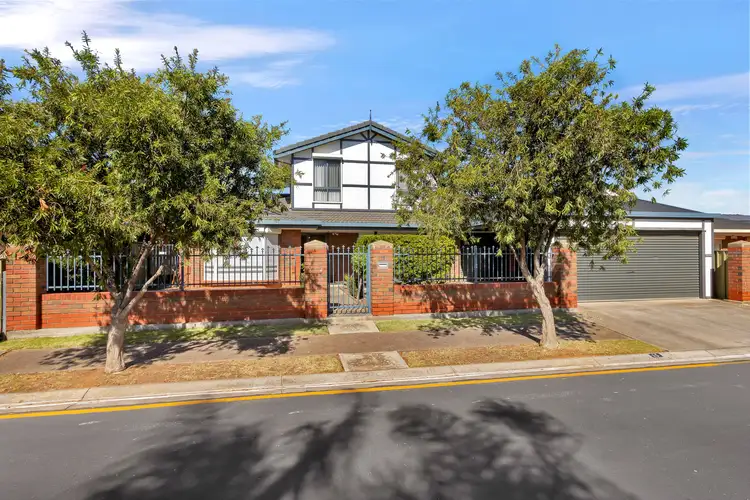
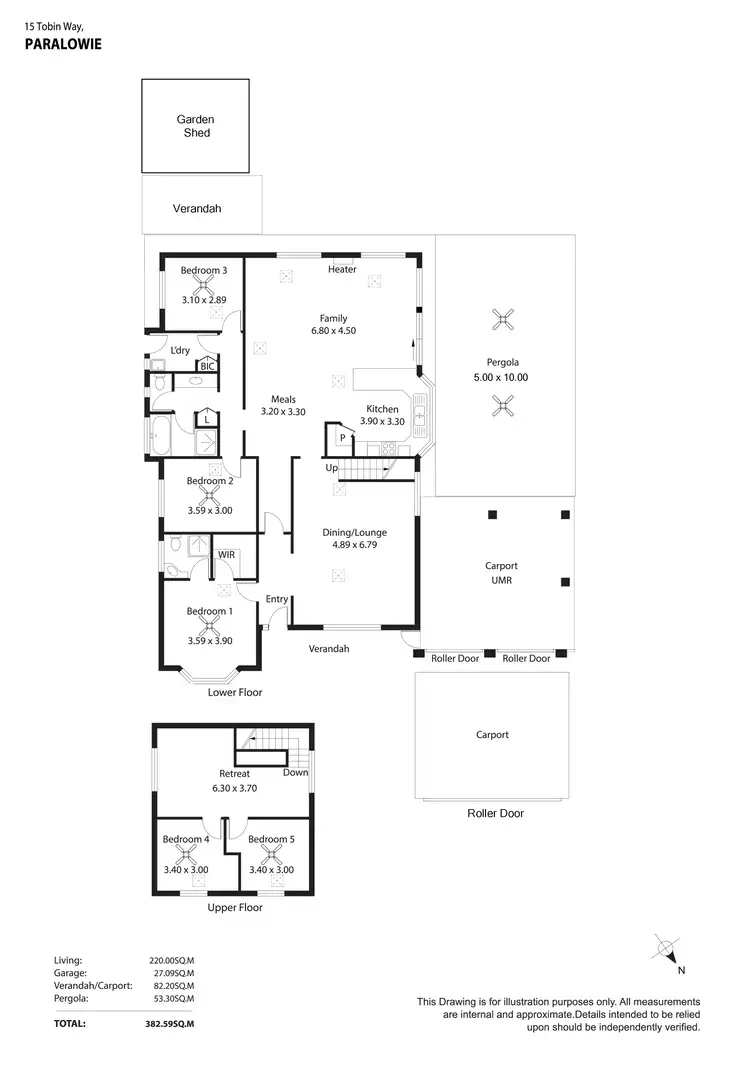
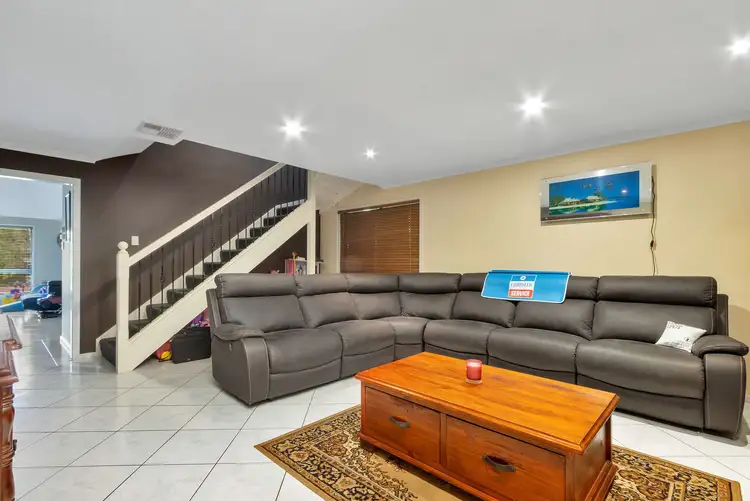
+15
Sold
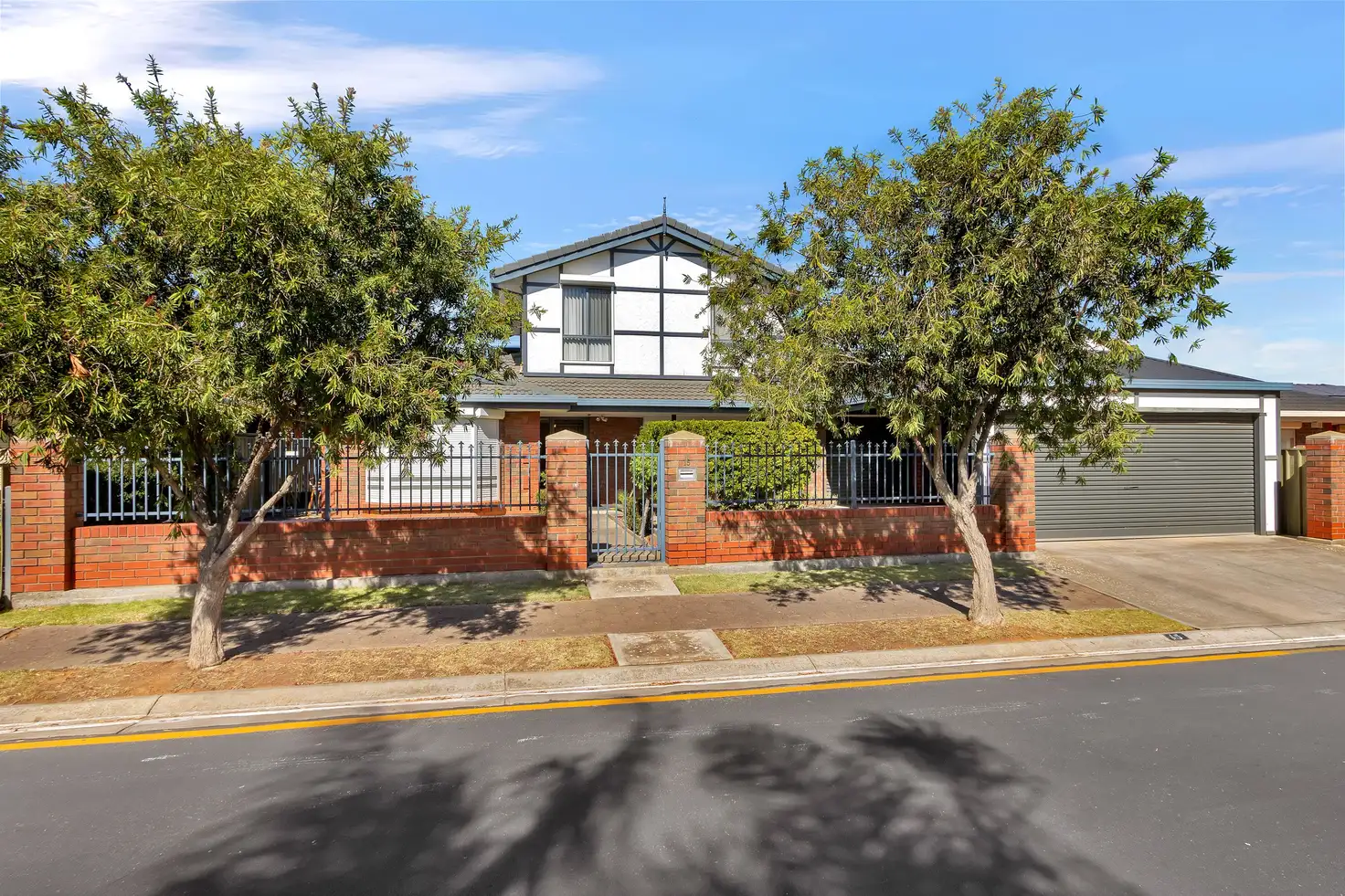


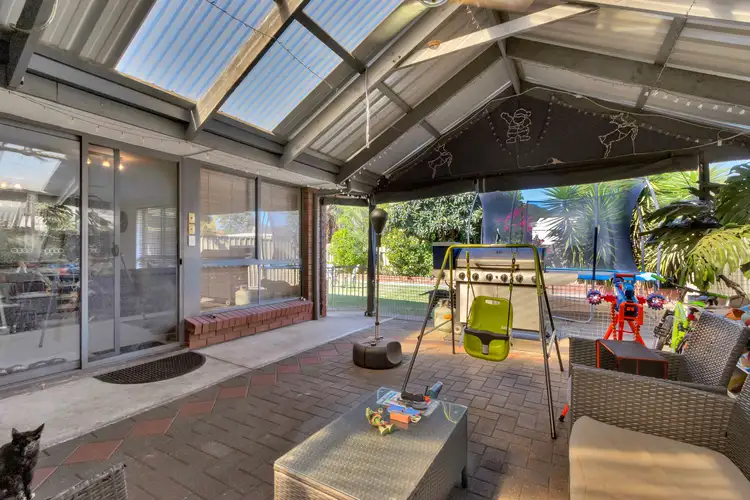
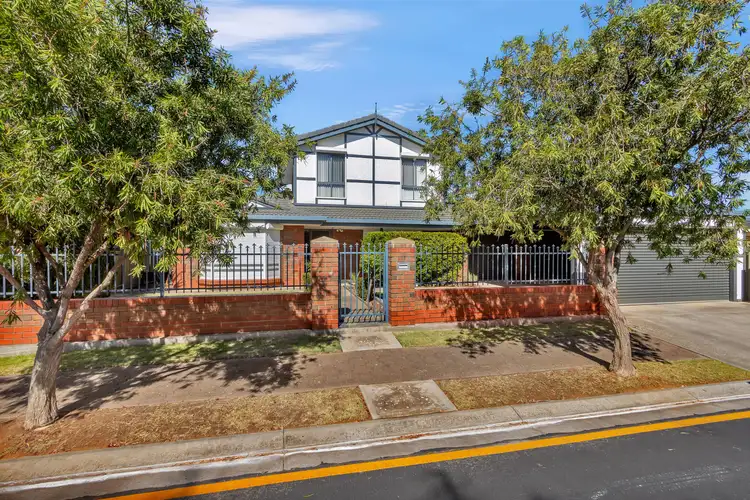
+13
Sold
15 Tobin Way, Paralowie SA 5108
Copy address
Price Undisclosed
- 5Bed
- 2Bath
- 4 Car
- 558m²
House Sold on Fri 19 Apr, 2024
What's around Tobin Way
House description
“Terrific Tobin Way Opportunity!”
Building details
Area: 223m²
Land details
Area: 558m²
Interactive media & resources
What's around Tobin Way
 View more
View more View more
View more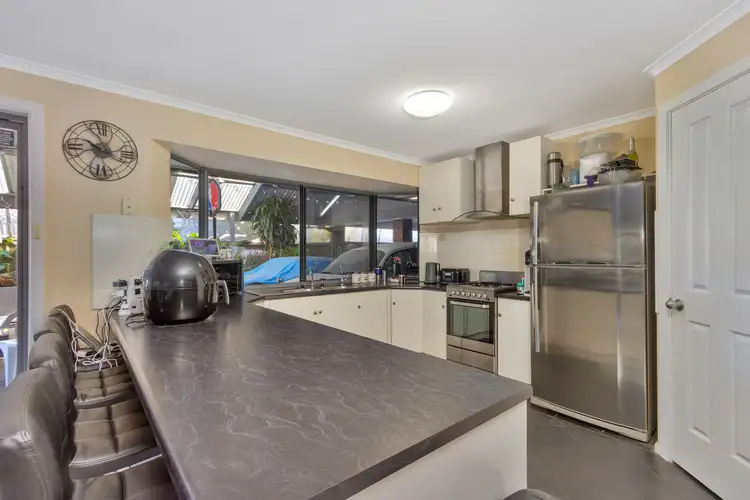 View more
View more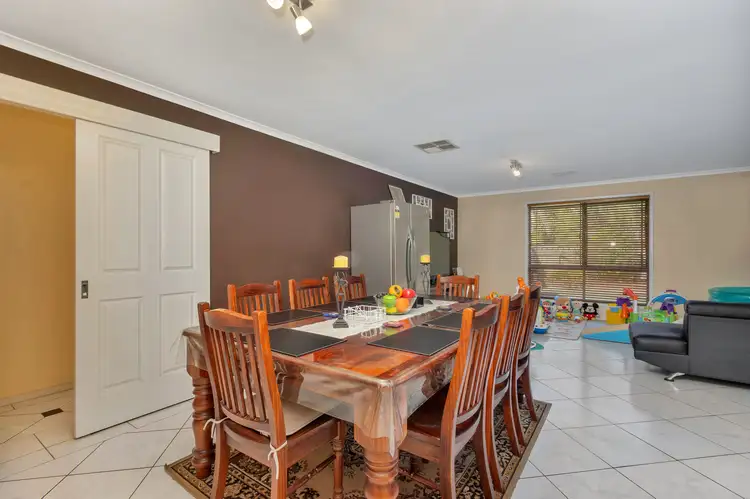 View more
View moreContact the real estate agent

Connor Young
Ray White - Barossa Valley / Two Wells
0Not yet rated
Send an enquiry
This property has been sold
But you can still contact the agent15 Tobin Way, Paralowie SA 5108
Nearby schools in and around Paralowie, SA
Top reviews by locals of Paralowie, SA 5108
Discover what it's like to live in Paralowie before you inspect or move.
Discussions in Paralowie, SA
Wondering what the latest hot topics are in Paralowie, South Australia?
Similar Houses for sale in Paralowie, SA 5108
Properties for sale in nearby suburbs
Report Listing
