Offered for the first time in four decades, this storybook cottage is as enchanting as it is full of potential.
A graceful fusion of character and comfort, it reveals light-filled living spaces with French doors, polished timber floors and an open fireplace that flows seamlessly into a stylish, garden-view kitchen - the heart of family life.
Set on more than 2000sqm of private, landscaped grounds, it invites endless opportunity to extend, subdivide or add a pool (STCA).
Here, classic charm meets modern ease - a rare haven where every sunrise brings fresh inspiration and every sunset feels like home.
- Storybook cottage on the market for the first time in 40 years, this home offers endless opportunity
- Set on more than 2000sqm, the property offers the unique chance to extend, rebuild or subdivide
- Encased in private landscaped gardens, the cottage brims with charm and a tranquil atmosphere
- Separate single carport, ample driveway parking and hardstand space for your boat or caravan
- Weatherboard and brick facade with quaint front porch, while charming but modern interiors await
- Classic features include polished timber floorboards, two-step cornicing plus wall sconce lighting
- French doors open to a stunning formal living room flooded with light from a series of windows
- Open fireplace is the focal point of the living space, creating a warm ambience on wintery nights
- The formal living room connects to the central kitchen, which meets all your modern requirements
- The kitchen looks out over the spacious backyard so you can watch the children or grandkids play
- Kitchen boasts long laminate benches, cupboards, drawers & a stylish burgundy glass splashback
- Appliances include an electric wall oven, four-burner gas cooktop & dishwasher for easy clean-up
- The home has been extended to create an open-plan dining & family room directly off the kitchen
- The dining & family room is ideal for hosting family & friends or simply relaxing in stylish surrounds
- Daikin split-system heating & cooling, along with ceiling fans keep you comfortable all year round
- Sliding doors open off the dining area to an expansive, covered Merbau deck ideal for entertaining
- The deck runs almost the length of the home & overlooks the backyard with landscaped gardens
- Two bedrooms at the front of the home with plush carpet, ceiling fan, vertical blinds & built-in robes
- The third bedroom could double as a study or home office with its timber flooring and a ceiling fan
- Modern bathroom with deep bathtub, separate shower, sleek vanity and mirrored medicine cabinet
- The property enjoys flexible R1 zoning so you could subdivide, extend or add in a pool (STCA)
- At the back of the property is 6m x 6m shed with manual roller doors - ideal for tools or workshop
- Other features include gas hot water system, water tank, Crimsafe security doors, privacy shutters
- Close to parks, playgrounds & schools, 7 mins to Maitland CBD, 10 mins to Stockland Green Hills
Council Rates $2,529pa
Water Rates $751pa
Disclaimer: All information herein has been sourced by parties we deem to be reliable; however, we cannot guarantee the accuracy of this information. Prospective purchasers are advised to carry out their own investigations to satisfy themselves of all aspects of such information including, but not limited to, any income, dimensions, areas, zoning and permits.
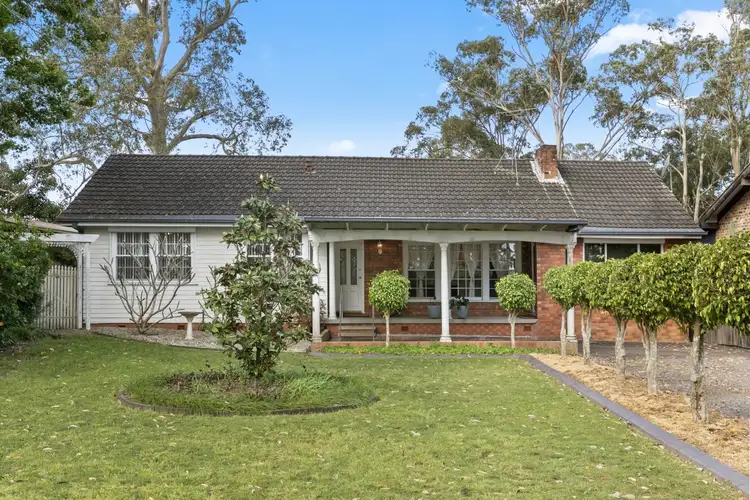
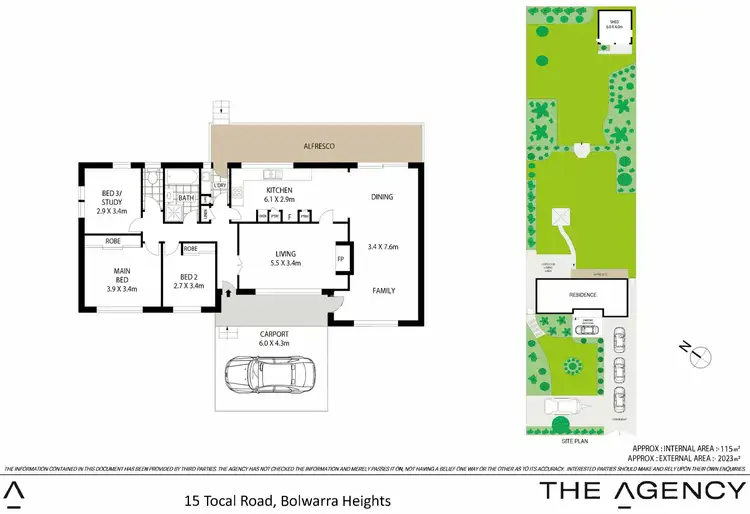
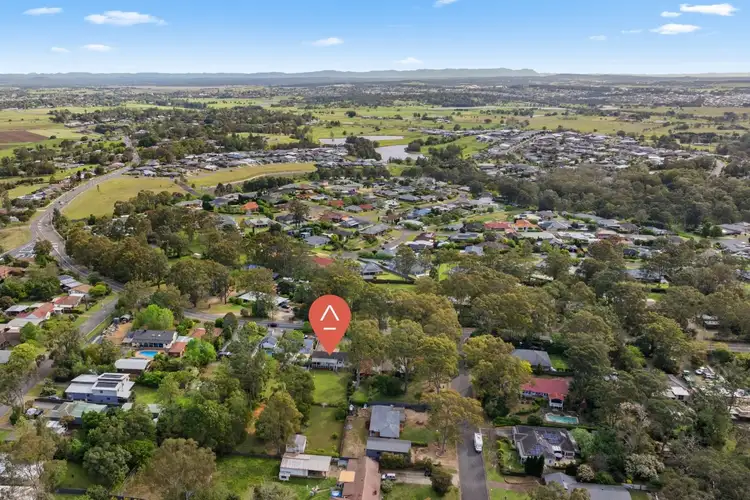
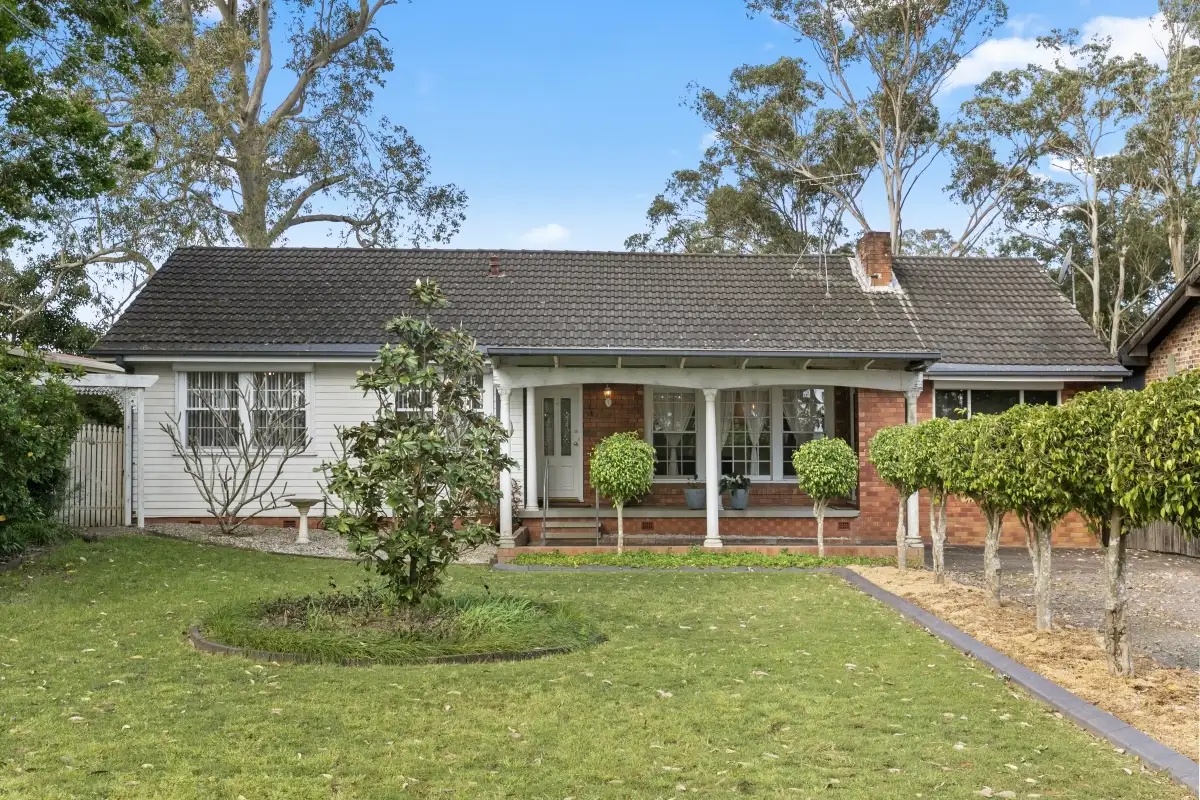


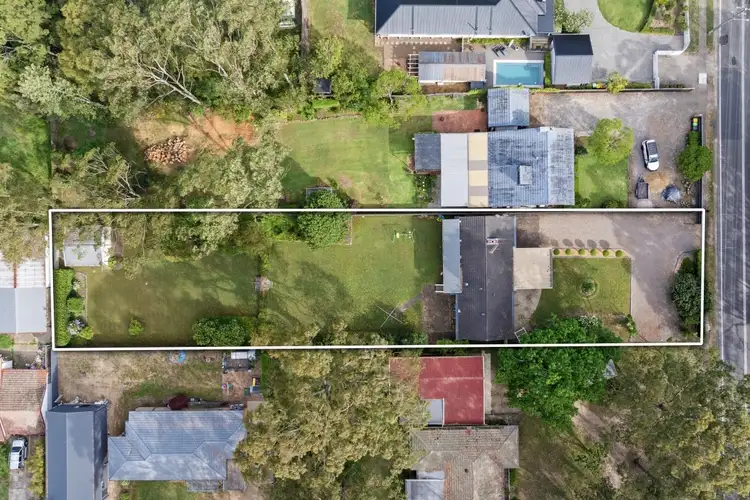
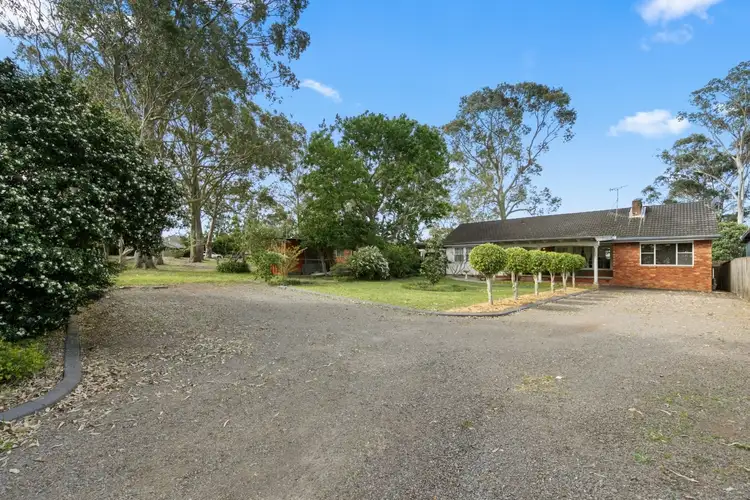
 View more
View more View more
View more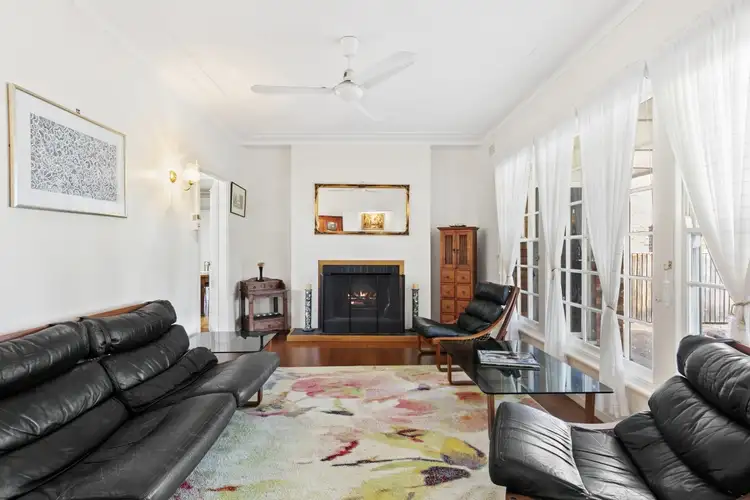 View more
View more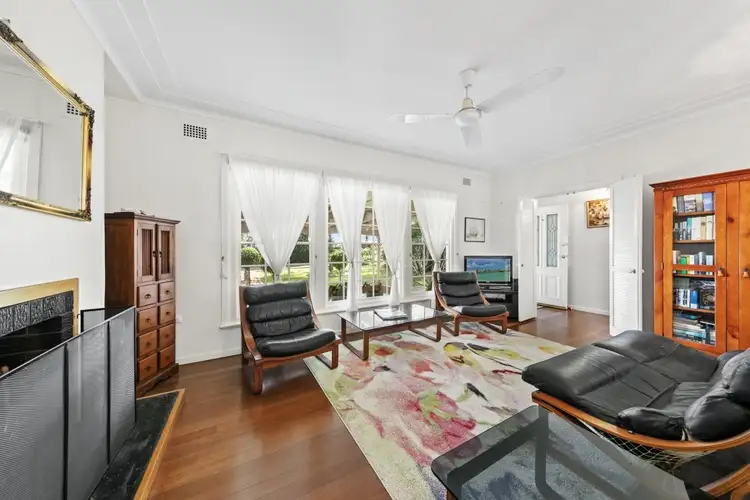 View more
View more
