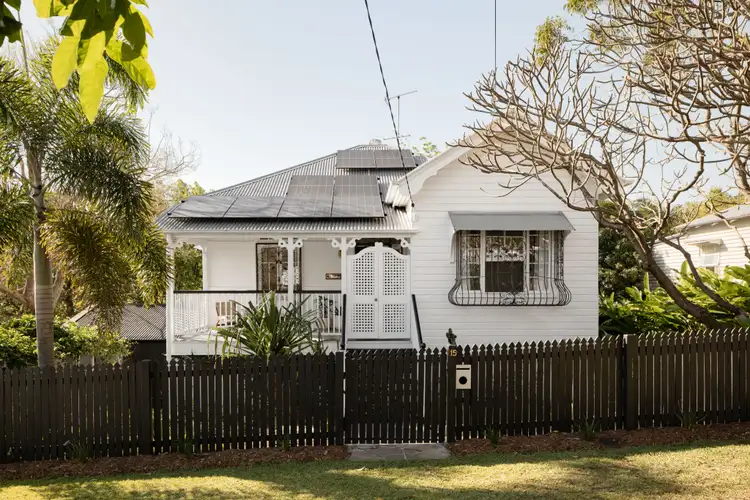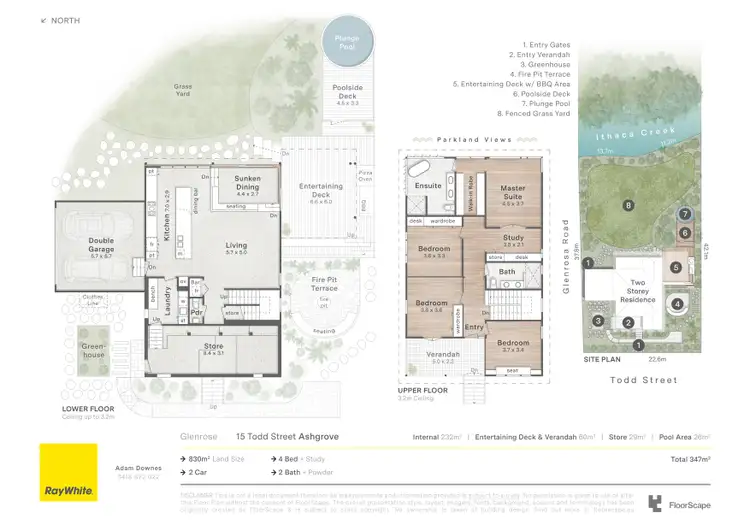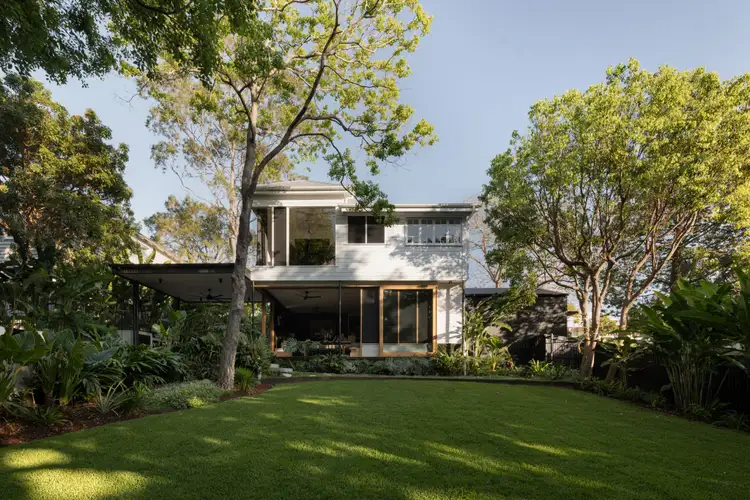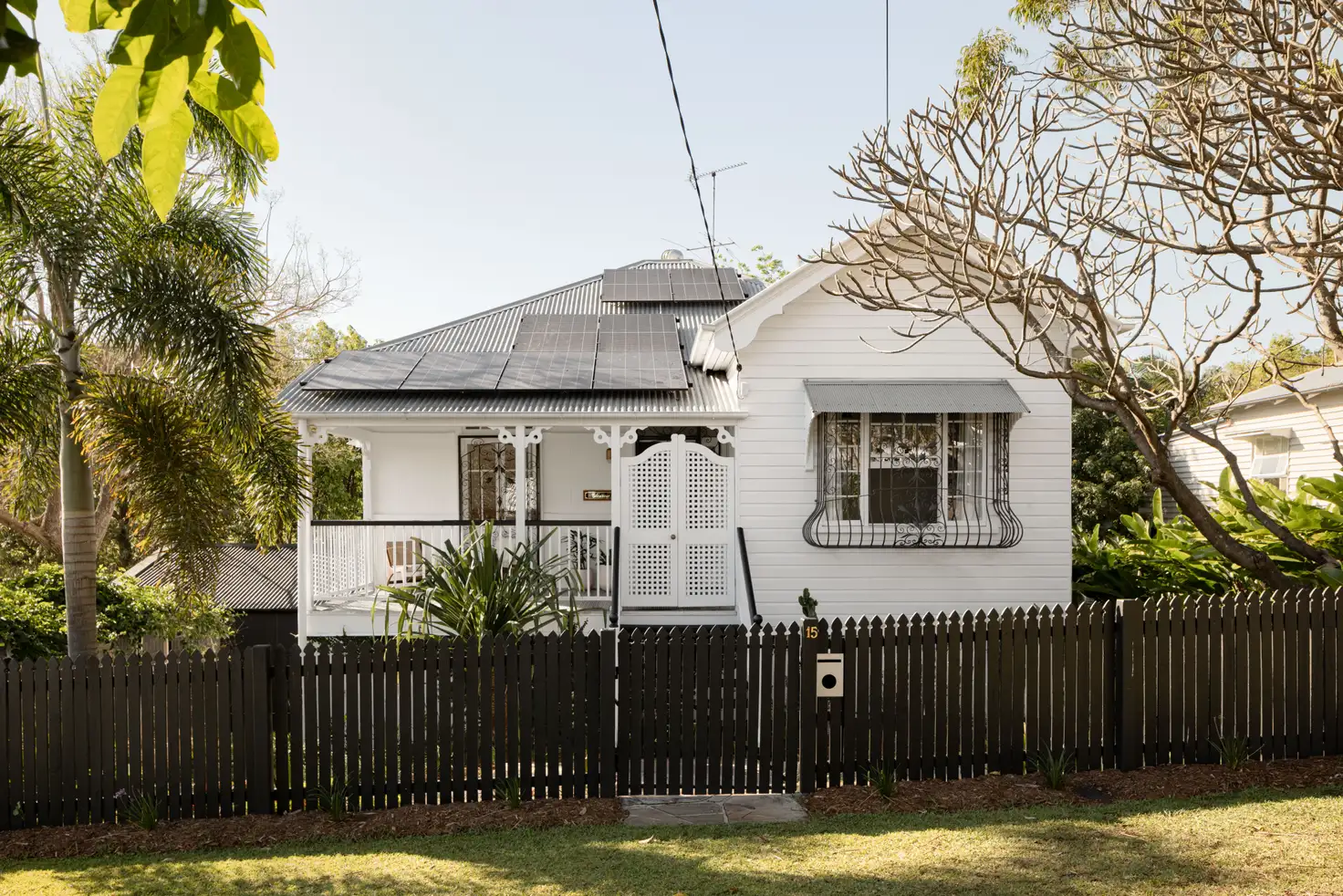Set on the corner of two quiet streets in a tightly held pocket of Ashgrove, 'Glenrose' rests on a generous 830sqm double block bordered by Ithaca Creek and Woolcock Park. Thoughtfully redesigned by Kin Architects, the home seamlessly blends Ashgrovian charm with contemporary comfort, offering a tranquil escape that feels secluded yet perfectly connected.
Original cast iron fretwork, polished timber floors, VJ walls, original pendant lights and soaring 3.2-metre ceilings celebrate its Ashgrovian heritage, while a refreshed palette of Tasmanian oak, fluted detailing, terrazzo, natural stone and burnished concrete floors have been carefully curated to complement the natural surrounds allowing the interiors to sit in harmony with the lush greenery outside whilst enhancing the home's sense of calm and retreat.
At the heart of the home, the kitchen serves as both a functional workspace and an entertainer's delight. Anchored by an expansive Elba marble island bench, fully integrated with premium appliances including Sub-Zero fridge/freezer, V-Zug oven and stovetop the space flows seamlessly to the adjoining dining, lounge and discreet bar. Whether it's family meals, evening drinks, or hosting on a grand scale, this kitchen is designed to connect, entertain and impress.
Indoor and outdoor living merge effortlessly. Expansive windows frame leafy vistas, louvres invite cooling breezes and stacking Tasmanian oak sliders open to the large timber terrace. Here, family life unfolds around the pizza oven, Italian bbq, firepit and plunge pool- complemented by an endless green lawn perfect for those days of backyard cricket.
Upstairs, soaring 3.2-metre ceilings enhance four generously sized bedrooms and a study, paired with two luxurious bathrooms adorned with Italian Fibonacci terrazzo tiles, ABI tapware and natural concrete basins. The master suite provides a serene retreat with calming treetop views, a walk-in robe and a designer ensuite featuring a freestanding Concrete Nation bathtub.
Practicality meets luxury with a butler's pantry, laundry, double carport, and extensive storage. Ceiling fans in every room and a large fan on the terrace ensure year-round comfort, while ducted air-conditioning provides a cool escape. Sustainability is built in, with a 7.6kW solar system and in-ground compost solution.
Positioned only 3.4km from Brisbane's CBD, this is family living at its finest. Kids can ride bikes along neighbouring paths, walk to local shops and the cinema or stroll through Woolcock Park - all within minutes of Marist College, Mt St Michael's, Kelvin Grove State College and Ithaca Creek State School. This is more than a home - it's a place to slow down, connect and embrace Ashgrove's unique blend of greenery and city living.
• Corner 830sqm double block, bordered by Ithaca Creek & Woolcock Park
• Thoughtfully redesigned by Kin Architects - blending Ashgrovian character with modern comfort
• Original features: cast iron fretwork, polished timber floors, VJ walls & soaring 3.2m ceilings
• Contemporary finishes: Tasmanian oak, terrazzo, natural stone & burnished concrete
• Expansive entertainer's kitchen with Elba marble benchtop, premium integrated appliances & bar
• Indoor-outdoor flow to timber terrace with pizza oven, Italian BBQ, firepit & mosaic tiled swimming pool
• Ceiling fans in every room and a large fan on the terrace
• Four bedrooms + study, including a master retreat with walk-in robe & freestanding bathtub
• Two luxurious bathrooms with Italian Fibonacci terrazzo tiles, ABI tapware & concrete basins
• Expansive lawns, perfect for family cricket, plus lush gardens, Citrus trees, paw paw, banana, nectarine, passionfruit, veggie bed and herb garden
• Practical inclusions: butler's pantry, laundry, double carport, ducted A/C & extensive storage
• Sustainable features: 7.6kW solar system & in-ground compost solution
• Prime location only 3.4km from the CBD, minutes to schools, shops, cinema & parks








 View more
View more View more
View more View more
View more View more
View more
