Cranbourne; CANOPY ESTATE: Nestled in the picturesque Canopy Estate of Cranbourne, this exquisite property is a contemporary masterpiece that was built with precision and luxury in mind, offering a glimpse into the future of comfortable living. Completed in approximately November 2022, this double-storey home boasts a sleek, modern facade that sets the tone for the elegance that lies within.
As you step inside, you'll be greeted by a spacious and inviting sitting area, perfect for hosting guests or simply enjoying a moment of tranquillity. The open-plan design seamlessly connects the family and dining areas, creating a harmonious space for daily living and entertaining. Natural light pours in through windows, creating a warm and inviting atmosphere. The well-appointed modern kitchen is a culinary enthusiast's dream, featuring top-quality appliances and sleek stone benchtops. A spacious pantry provides ample storage, and the kitchen seamlessly flows into the family and dining areas, making meal preparation and family time a breeze. A convenient laundry and a stylish powder room round out the ground floor amenities. One of the standout features of this home is the pergola, an ideal spot for outdoor dining, relaxation, or entertaining. Whether you're enjoying your morning coffee or hosting a summer barbecue, this space is sure to become a Favorite gathering spot.
Heading upstairs, you'll discover the upper floor dedicated to rest and relaxation. The spacious master bedroom is a true sanctuary, complete with a full ensuite that includes his and her vanities. A walk-in robe offers ample storage, and a private balcony provides a serene outdoor escape. Three additional bedrooms await, each thoughtfully designed with built-in robes or walk-in robes, providing plenty of storage for all family members. A rumpus room on this level provides a flexible space for recreation. Convenience is paramount with a linen cupboard on this floor, ensuring that daily life is well-organized and clutter-free.
Main Features of the Property:
- Balcony
- Built in November 2022 (approx.)
- Double Storey
- 4 Bedrooms
- Master with Full Ensuite
- Walk in Robes in 3 Bedrooms
- Built in Robe in 1 Bedroom
- Modern Kitchen with Stone Benchtops
- Pantry
- Top Quality Appliances
- Formal Lounge/Sitting Area
- Family Area
- Rumpus Room
- Laundry
- Linen Cupboard
- Powder Room
- Alarm/ Security System
- Motorised/Remote Controlled Sheer Curtains and Blinds
- Pergola
- Spacious Landscaped Front Yard with Side Access
- Exposed aggregate driveway and all around the house
- Double Car Garage
Heating: Yes
Cooling: Yes
Downlights: Yes
- Chattels: All Fittings and Fixtures as Inspected as Permanent Nature
- Deposit Terms: 10% of Purchase Price’
- Preferred Settlement: 30/45/60 Days
This property situated in the Canopy Estate has been thoughtfully built with convenience in mind. You will enjoy a short commute to a range of established community amenities. Some of the nearby conveniences include:
- Cherryhills Reserve
- Denistoun Crescent Reserve
- Ranfurlie Golf Club
- Grandeur Nature Reserve
- Royal Botanic Gardens
- Cranbourne Train Station
- Merinda Park Train Station
- Childcare Centres
- Schools
- Restaurants and Café’s
- Amstel Club
- McDonalds
- KFC
- 7 Eleven
- St Peters College
- Woolworths
With its contemporary design, high-quality finishes, and abundance of space, this Cranbourne property offers the epitome of modern living. Don't miss your opportunity to make this stunning home your own and experience the very best in comfort and style. Contact Hardeep Singh today to schedule a viewing and discover the future of luxury living in Canopy Estate.
PHOTO ID REQUIRED AT OPEN HOMES.
Note: Every care has been taken to verify the accuracy of the details in this advertisement, however, we cannot guarantee its correctness. Prospective purchasers are requested to take such action as is necessary, to satisfy themselves with any pertinent matters.

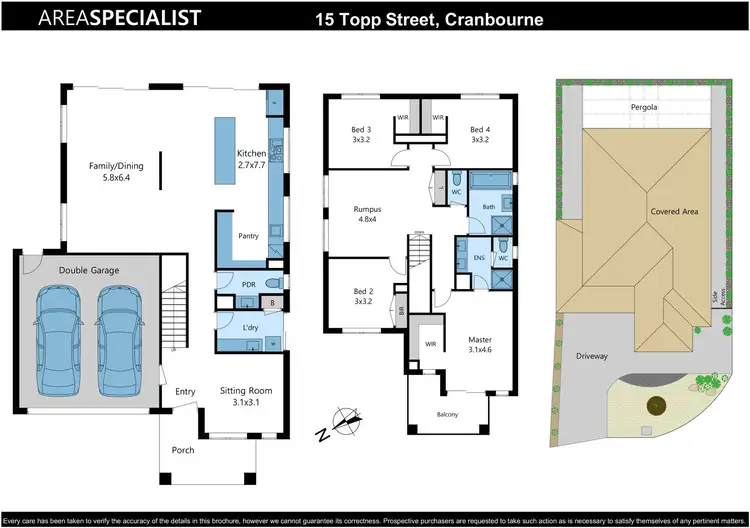
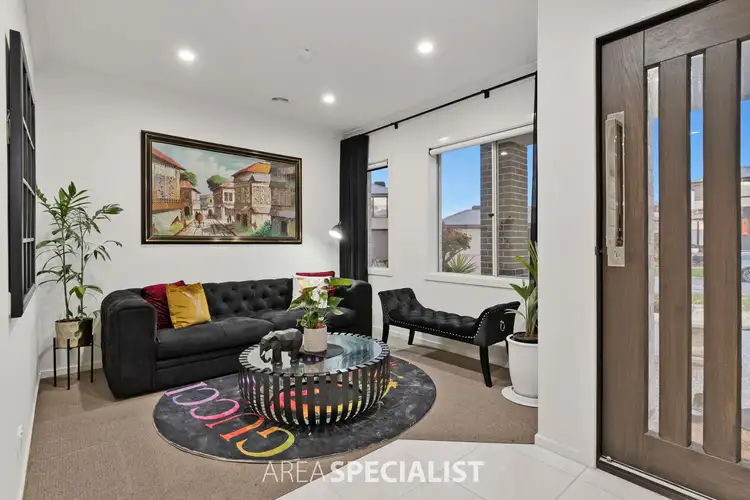
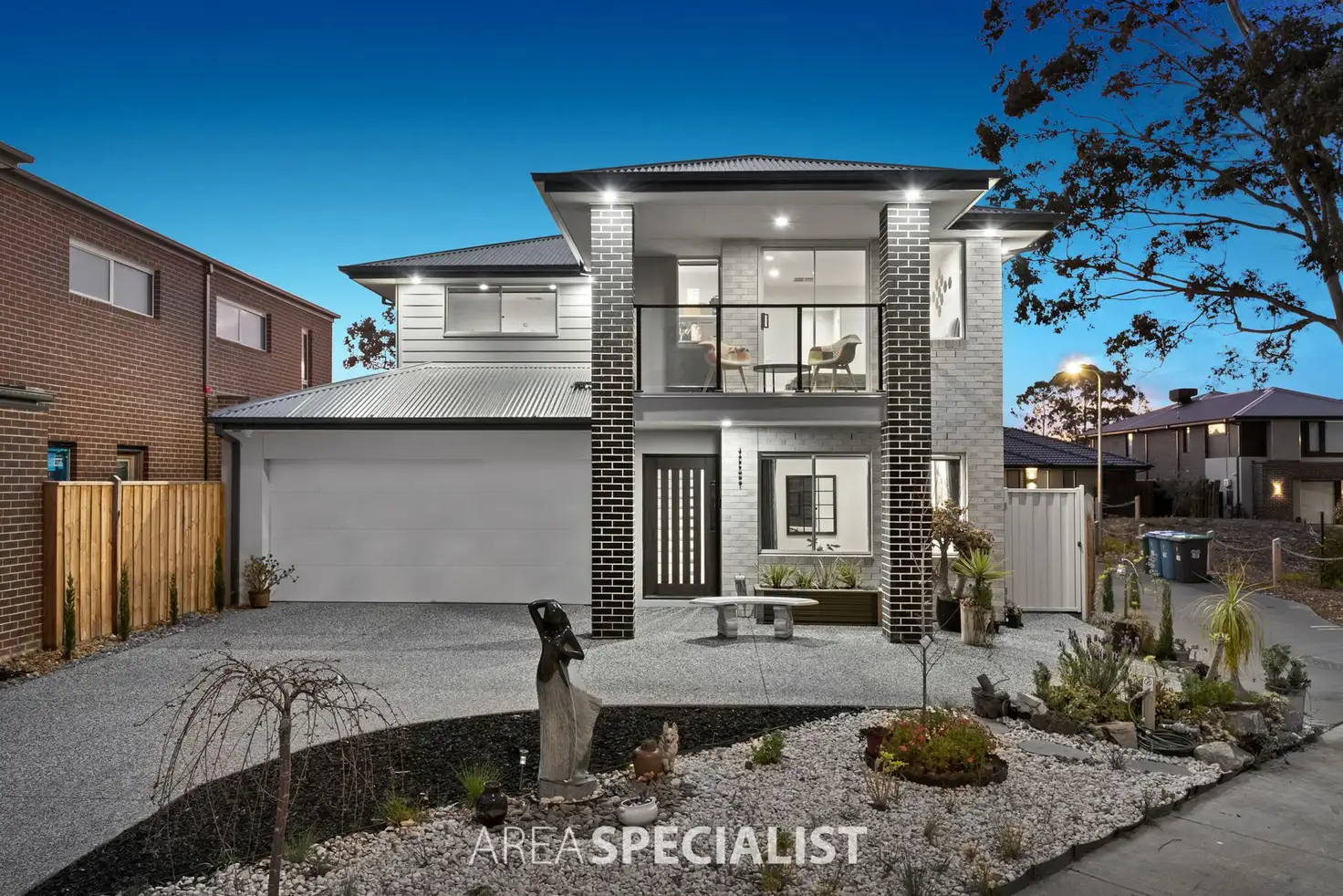


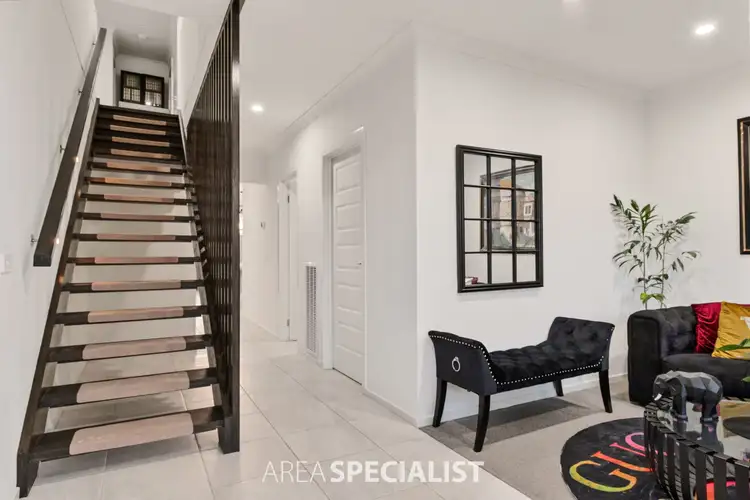
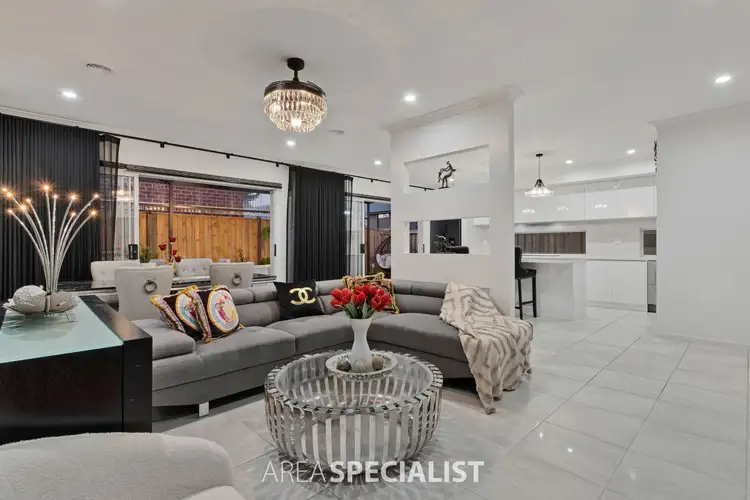
 View more
View more View more
View more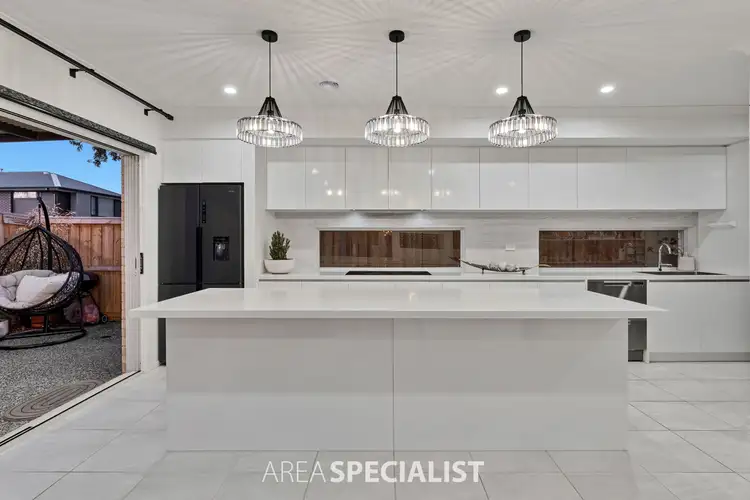 View more
View more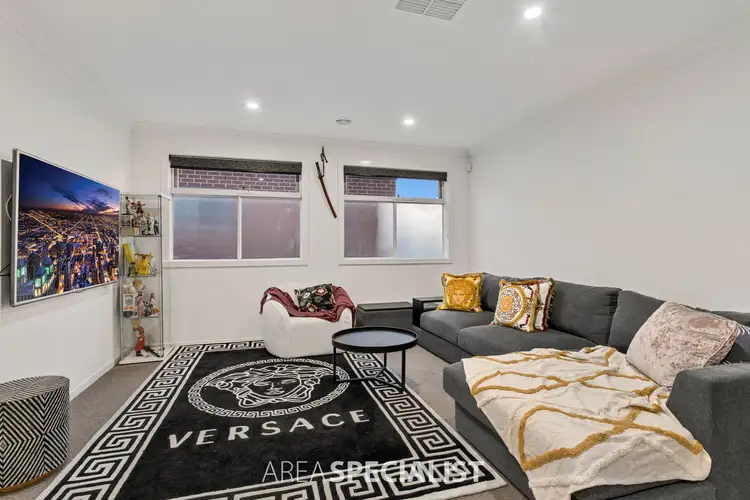 View more
View more
