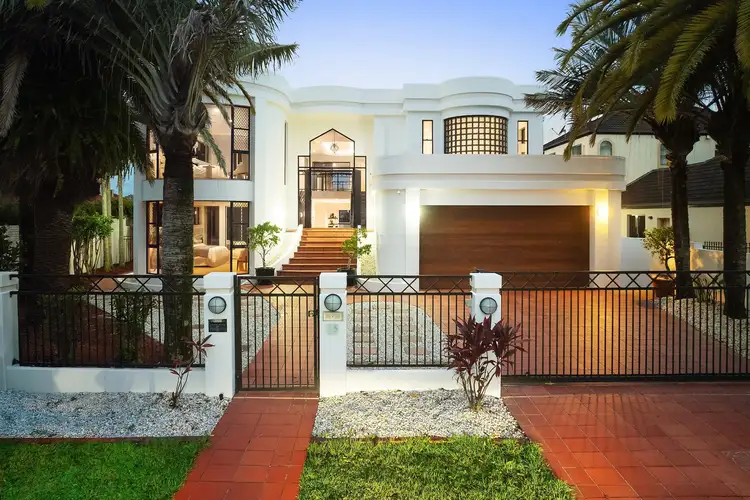Opulent Waterfront Estate with Skyline Views.
Owners Bought Elsewhere - Will sell on or before auction.
Steeped in classic opulence and savouring skyline views, this unique residence stands ready to be transformed back to a grand and glorious estate. Originally built by Craig McDermott for his family and facing north-east to wide water on a vast 984m2 block, it boasts a solid construction, primed for you to bring your vision to life.
Spanning 632m2, elegant curves define the interiors, complemented by new carpet and soaring ceilings that culminate in with a breathtaking domed ceiling. Multiple living and dining areas also await, along with a commercial-style wet bar and granite kitchen featuring stainless steel appliances and a gracefully curved island bench. This lower level also hosts a guest bedroom and bathroom, while the five remaining bedrooms reside on the first floor. Led by a master suite that captures sweeping water views, it's complete with two balconies, dual walk-in robes and a lavish spa ensuite. All three bathrooms boast floor-to-ceiling marble tiling and solid granite vanities.
The sprawling scale continues outdoors, where a tiered alfresco terrace offers a vast area to entertain or relax. Host guests against a skyline and wide water backdrop and enjoy the refreshment of a 10m x 5m saltwater pool. Boating enthusiasts are catered to as well, with a private pontoon.
The Highlights:
- Opulent and unique residence facing north-east to wide water on a vast 984m2 block
- Steeped in classic charm, ready to be transformed back to a grand and glorious estate
- Originally built by Craig McDermott for his family, with a solid construction and skyline views
- Interiors enhanced by elegant curves and high ceilings, including an opulent oval void beneath a domed ceiling
- Granite kitchen, with stainless steel appliances, curved island bench
- Elevated formal dining area
- Formal lounge with fireplace
- Informal living and dining zone
- Wet bar connects with the outdoor entertaining terrace
- Five first-floor bedrooms, led by a water-view master suite with dual walk-in robes and access to two balconies
- Ground floor guest bedroom with built-in robes
- Three bathrooms tiled with floor-to-ceiling marble and feature solid granite vanities; includes the master ensuite with a circular spa, double shower, bidet and twin vanities
- Tiered alfresco terrace overlooking wide water and a 10x5m saltwater pool
- Pontoon
- Triple garage with storage and workshop area
- Reception area lined with display niches
- Air-conditioning units and ceiling fans
- New carpet installed
Tucked away towards the end of a quiet cul-de-sac, this location is close to all essential amenities. Not only is it central to esteemed schools such as St Vincent's, All Saints and Emmanuel College, it's just over 4km to Pacific Fair, Star Casino and golden beaches. Closer to home, Santa Cruz Village hosts local eateries and business services, and it's only 2km from Surfers Paradise Golf Club.
Here, you are not just buying a home; you are inheriting a legacy that can be sculpted to suit your grand vision. Contact Sam Guo on 0423 064 310 or Julia Kuo on 0402 668 885 to arrange your inspection today.
Disclaimer: This property is being sold by auction or without a price and therefore a price guide can not be provided. The website may have filtered the property into a price bracket for website functionality purposes.
Disclaimer: Whilst every effort has been made to ensure the accuracy of these particulars, no warranty is given by the vendor or the agent as to their accuracy. Interested parties should not rely on these particulars as representations of fact but must instead satisfy themselves by inspection or otherwise.








 View more
View more View more
View more View more
View more View more
View more
