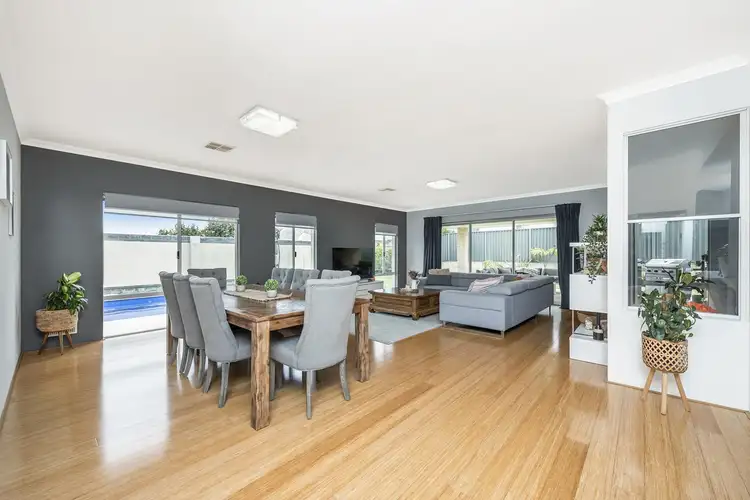What more could you want, this immaculate home will tick all the boxes as it lacks for nothing. Situated on a large 718m2 corner block with bonus second driveway, side access to park another vehicle or trailer behind double gates and still room for the the caravan, boat, trailer or another vehicle out the front. An oversized high clearance double garage with store offers even more options for the 4WD, maybe even the golf buggy. Sparking pool, theatre, study and activity, solar panels plus much more...
FEATURES YOU WILL LOVE
- Study/office
- Large separate theatre
- Big master suite with fully fitted out large walk in robe
- Master ensuite offers double vanities, super sized shower and enclosed toilet
- Open plan family, dining and kitchen with large picture windows and stacker doors
- Fabulous feature packed kitchen with an abundance of storage and space is a huge highlight. Offering stone bench tops, heaps of pot drawers, drawers and cupboards plus mass loads of bench space. Key features include 900mm oven, gas cooktop, rangehood, dishwasher, fridge freezer recess, undermounted double sink with vegie spray mixer tap, plus a massive walk in larder/pantry
- Laundry accessible from the kitchen features inset sink, spacious bench space, cupboards and drawers
- Childrens wing comprises of three generous queen size bedrooms all with built in robes
- Central activity room to all minor bedrooms is enormous and cleverly connected, perfect for the kids to play, watch tv or do their homework and can be closed off from the main living area, yet a viewing window to over see.
- Family bathroom comprises of shower, vanity and bath
- Powder room with vanity plus enclosed toilet
- Large outdoor entertaining alfresco with aggregate paving
- Room for the trampoline, basket ball ring and room to play on the lawn
- Sparkling pool installed 2023 - perfect for those long summer days and nights swim
- Artificial turf, feature tiling and panels to fence, glass pool fence surround pool
AND SO MUCH MORE
- Ducted reverse cycle air conditioning throughout
- Solar panels
- Sumptuous carpets to bedrooms and theatre
- Solid bamboo wood floors
- High ceilings to main living areas
- Recently painted
- Garden shed
- Double garage with high clearance + store
- Fully reticulated lawns and gardens
- Side access with double gates
- Second driveway
- Views over the golf course
Built 2011
Council rates $2931.99
Water rates $1275.15
Ph Carolyn May on 0438073488 to view this stunner








 View more
View more View more
View more View more
View more View more
View more
