On one of Pullenvale’s highest ridges, with trees to the horizon, stands an elegant northeast facing home that elevates family life in every way. Henri Van Riet’s design evokes timeless, colonial grace while bringing in winter sunshine, summer breezes and views at every turn.
Built in 2002 to impeccable standards, no expense has been spared in establishing an idyllic family home. The owners’ brief to Henri Van Riet was “to create a Queensland homestead where everyone has their own space and yet also space to come together as a family and to entertain”.
Wide verandahs welcome. High ceilings lift spirits. Polished timber floors and French doors instil charm. Ample spaces allow for celebrations large and small.
Over the years, the home has been the venue of 21st birthday parties, an 80th, a 90th, Christmas lunches with the annual cricket match, engagement parties and a stunning wedding reception for 120 guests.
The inspired layout makes the home an entertainer’s dream and an enviable family sanctuary - the living and entertaining spaces are on ground level spilling out to the courtyard, pool, tennis court and lawns.
Here is a home filled with exceptional spaces inside and out. The covered courtyard is paved with sandstone and is the place of family dinners on balmy nights. The vast north facing pool area is shaded on summer afternoons. The tennis court and level lawns provide hours of play for an endless array of sports.
The kitchen is ideally located in the centre of the main indoor/outdoor spaces. You can see into the courtyard and across to the tennis court in one direction, and through the dining area to the pool in the other. The walk-in pantry and granite benchtops are a joy for any chef. The European appliances impressively include the sophisticated Liebherr refrigerator, which comes as part of the kitchen.
The dining area opens to the pool and is cooled by summer breezes. In winter it is warmed by morning sunshine. Within three strides you are able to choose wine from the insulated wine cellar that holds just under 400 bottles.
The formal lounge features a gas fireplace with a gracious mantelpiece. French doors open to the eastern lawn and the northern pool area.
The family room also opens to the pool area and looks through to the tennis court. The integrated music system is based here and operates throughout the living and entertaining areas.
The soundproof gym is imbued with natural light with windows to the north, south and west.
Enter the master retreat and instantly unwind. The main bedroom is vast and bathed in natural light. The eastern wall of French doors opens to the verandah and lawn beyond. The walk-in-robe is well designed. The ensuite features a large spa bath.
The office is located next to the home’s entrance and through the eastern wall of windows, the arrival of clients and couriers can be seen.
The triple garage has two extra parking bays outside as well as extra storage space and attic storage inside. Step from the garage into the house through the mudroom, which provides more well organized storage area. There are abundant storage areas throughout the home.
The laundry, next to the kitchen, has plentiful bench space and shelving. Another feature is the commercial size Maytag Neptune washing machine and Maytag dryer, which both come as part of the laundry.
In a clever separation of space, the children’s wing is upstairs. Four queen size bedrooms have built in wardrobes and one has a walk-in-robe. All bedrooms open to the wraparound northeast verandah, views and breezes. The three-way bathroom is generously proportioned. The teenagers’ retreat in the idyllic northeast corner room also opens to the verandah.
Kangaroos can be seen in the nature strips that are an important part of environmentally sustainable Woodcrest Estate. Great walking paths abound. Friendly community spirit also abounds in this highly sought after estate, which has its own Facebook page and social gatherings such as the Annual Ride-On Lawn Mower Event and drinks on the lawn with neighbours.
Pullenvale State School is within easy walking distance. Pullenvale Marketplace is within a few minutes drive, as are bus stops to state high schools, private schools and the city.
Family life here is reminiscent of a more gracious time when children were free to run and play and be connected to family, community and nature. Here is the setting you’ve been imagining and the home you’ve been hoping for. Inspect as soon as you can.
FEATURES:
• 1 acre (4,000 m2) of low-maintenance level lawns and gardens
• Elevated cul-de-sac position with views and breezes
• Architect designed, northeast facing, low maintenance home
• Exceptional indoor/outdoor entertaining areas
• North-south tennis court with lights
• Ducted air-conditioning throughout and double-glazed glass
• Town water, rainwater tanks, 6.7 kW solar panel system
• Walk to Pullenvale State School (approximately 5 minutes)
• Kenmore State High School catchment
• Close to Pullenvale Marketplace (approximately 1.8 kilometres)
• Easy commute to CBD (approximately 17 kilometres)
Expressions of Interest closing 10th October at 3.00pm if not sold prior
Disclaimer
This property is being sold by expressions of interest without a price and therefore a price guide cannot be provided. The website may have filtered the property into a price bracket for website functionality purposes.
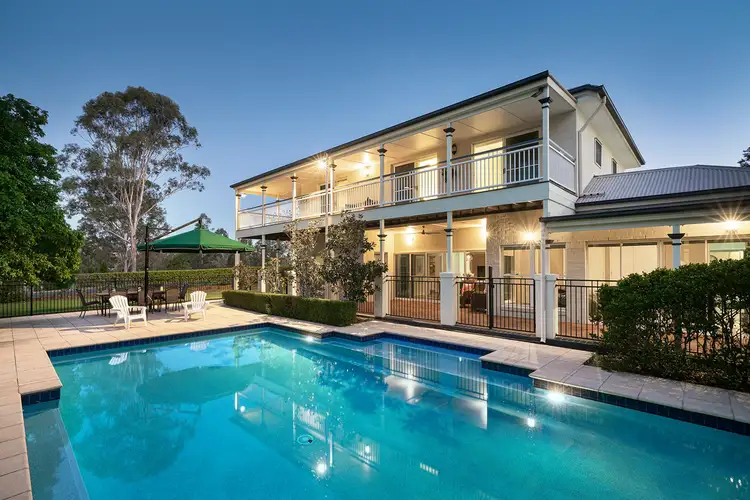
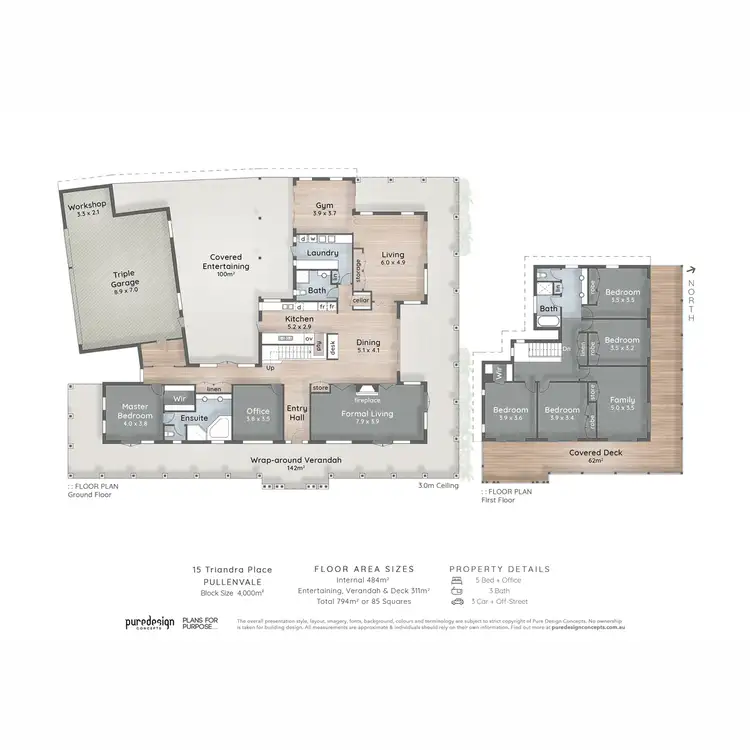
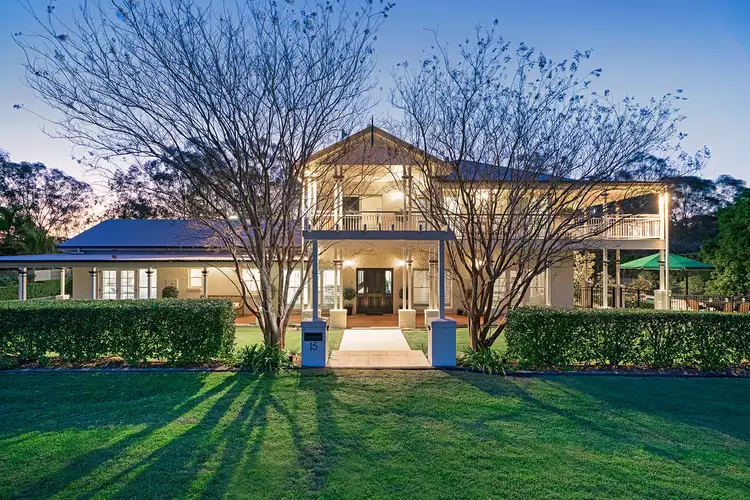
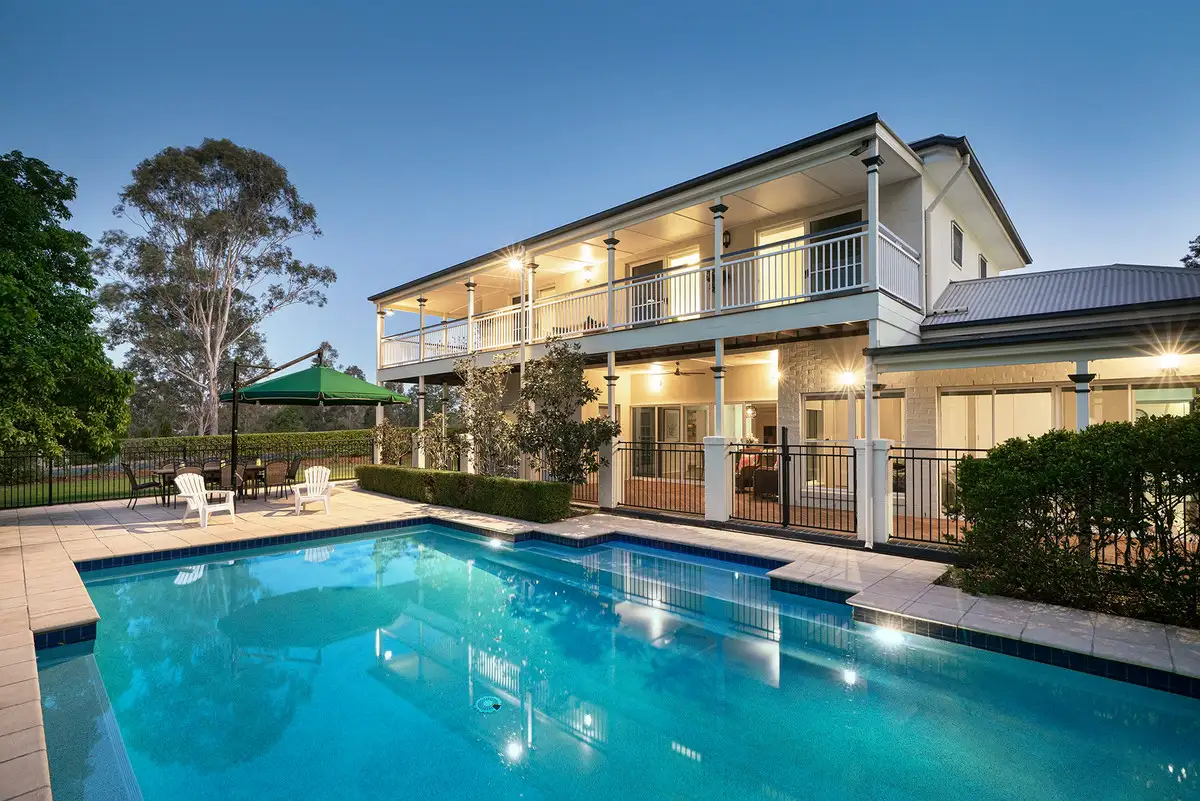


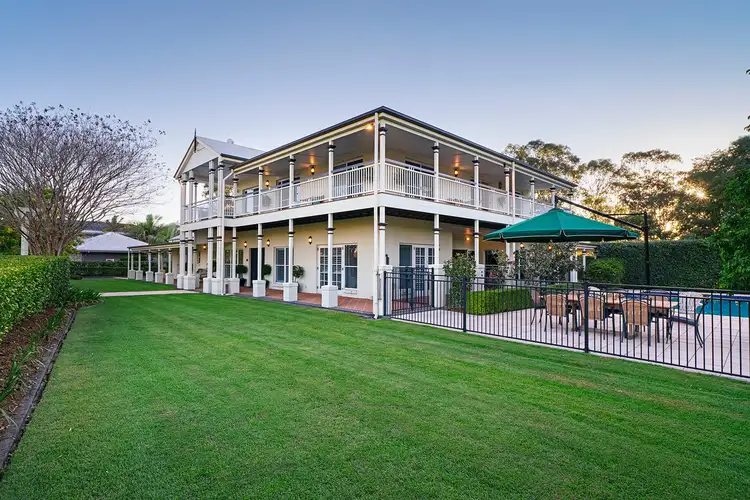
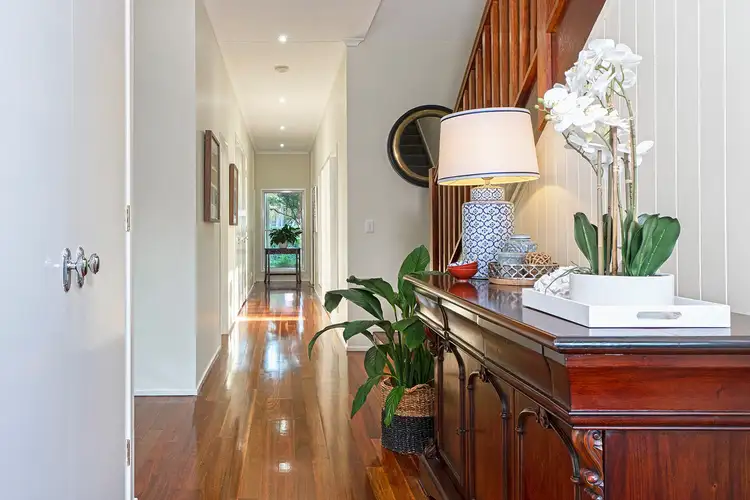
 View more
View more View more
View more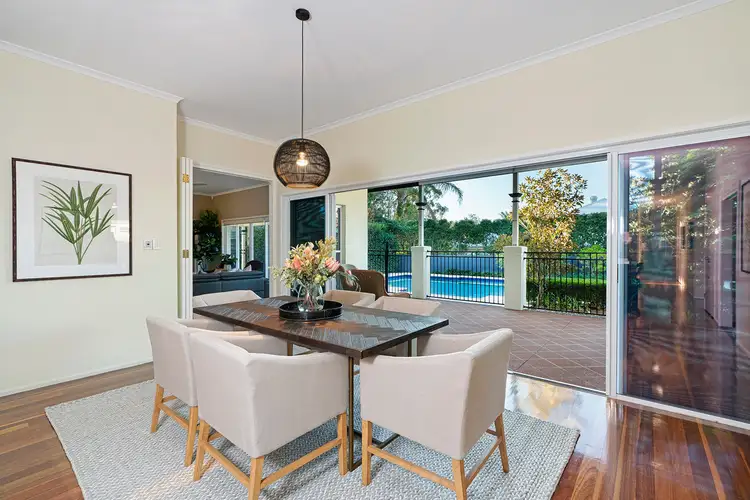 View more
View more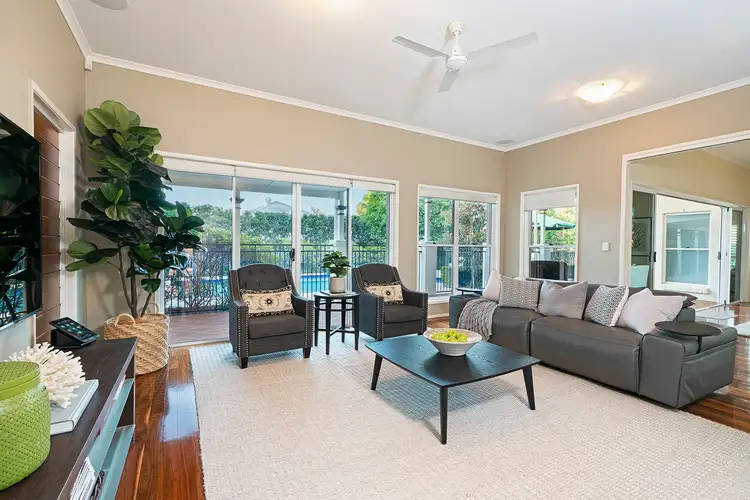 View more
View more
