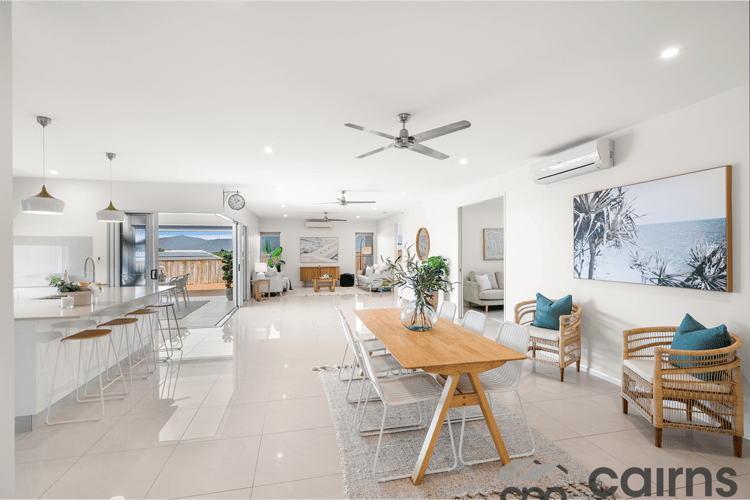Offers Over $999,000
5 Bed • 2 Bath • 2 Car • 603m²
New








15 Trout St, Kanimbla QLD 4870
Offers Over $999,000
- 5Bed
- 2Bath
- 2 Car
- 603m²
House for sale
Home loan calculator
The monthly estimated repayment is calculated based on:
Listed display price: the price that the agent(s) want displayed on their listed property. If a range, the lowest value will be ultised
Suburb median listed price: the middle value of listed prices for all listings currently for sale in that same suburb
National median listed price: the middle value of listed prices for all listings currently for sale nationally
Note: The median price is just a guide and may not reflect the value of this property.
What's around Trout St
House description
“Exquisite Home with Sweeping Mountain and Skyline Vistas”
Welcome to a truly exceptional residence, where luxury living meets breathtaking natural beauty. Nestled up the top of Kanimbla, with over 300m2 under roof, this high-end home offers an unparalleled lifestyle with stunning mountain and city views.
This meticulously designed home boasts 4 bedrooms, 2 bathrooms, built in office, Media room (possible 5th bedroom), 2 living spaces and an outdoor patio, providing a spacious and comfortable haven for its future owners.
Step inside, where every detail has been carefully curated to create a sense of opulence and sophistication. The expansive living spaces are adorned with glass stacking doors, allowing an abundance of natural light to flood the rooms while offering uninterrupted views of the majestic mountains and the glittering city below.
The gourmet kitchen is a culinary enthusiast's dream, equipped with state-of-the-art Italian Smeg appliances, custom cabinetry, and stone countertops. Imagine preparing meals surrounded by panoramic views that inspire both awe and creativity.
Retreat to the sumptuous bedrooms, each a private oasis of tranquility. Wake up to the sunrise over the mountains and unwind in the evenings with the city lights as your backdrop. The master suite is an indulgent escape, featuring floor to ceiling tiles with double shower and a large window to savor the views.
The outdoor spaces are an extension of the luxurious interiors. It’s the perfect outdoor space for the kids to play, the perfect setting for entertaining guests or enjoying quiet moments of relaxation.
Key Features:
- Completely tiled throughout with 2.8m high ceilings
- Comprehensive kitchen with Italian Smeg Appliances, stone bench tops, soft close drawers, ample floor to ceiling cupboards, Gas 6 burner stove top, 900mm oven, plumbed in fridge space and a large walk in pantry.
- Luxurious master bedroom with split aircon, blinds, walk in robe with city mountain views
- Ensuite is tiled floor to ceiling featuring a double shower and large double basin vanity
- 3 large bedrooms all with built in robes and split aircon and blinds
- Gorgeous main bathroom, tiled floor to ceiling with a larger than normal vanity, spa like bath with separate toilet.
- The perfect home theatre room, this space can also be used as a 5th bedroom, Nursery, Playroom – the choices are endless
- Custom built open office with stunning black wood with live edges desk
- The undercover outdoor entertainment area is connected to the home flowing seamlessly throughout
- Security coded side gate access on both sides with remote double garage
- Internal laundry with plenty of cupboard space that takes you out to the side clothes line
- 24 Solar Panels – 6.4Kw inverter system with additional generator ready switchboard
- Crim safe and split aircon throughout
- Located close to the city, with local schools Whitfield State Primary, Trinity Bay High School and Francis Xavier Catholic school in the catchment.
- The property is in an elevated position and in a WHITE ZONE under the Cairns Regional Council flood evacuation plan – the best zone possible.
Rates: $ 3,500 pa approx
Rental Appraisal: $850-$900 per week
This extraordinary property transcends the ordinary, offering a rare combination of refined living, unparalleled views, and a location that is second to none. Ready to move into today!
Contact me today to schedule a private tour and experience the epitome of luxury living in Kanimbla Heights. Walk through video available.
Property features
Living Areas: 2
Toilets: 2
Building details
Land details
What's around Trout St
Inspection times
 View more
View more View more
View more View more
View more View more
View moreContact the real estate agent

Naomi Scowcroft
Cairns Property Office - City
Send an enquiry

Nearby schools in and around Kanimbla, QLD
Top reviews by locals of Kanimbla, QLD 4870
Discover what it's like to live in Kanimbla before you inspect or move.
Discussions in Kanimbla, QLD
Wondering what the latest hot topics are in Kanimbla, Queensland?
Similar Houses for sale in Kanimbla, QLD 4870
Properties for sale in nearby suburbs
- 5
- 2
- 2
- 603m²