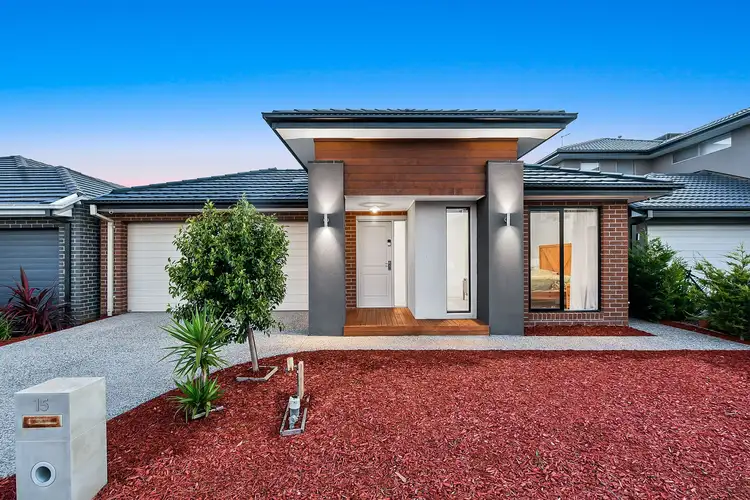Government directions require all open home attendees to be fully vaccinated. If you are fully vaccinated you are welcome to attend one of the advertised open for inspection times, where proof of vaccination is required prior to entry. If you are not fully vaccinated and would like to view this home please contact our team to organise a private inspection. We thank you for assisting us as we implement directions from the Victorian government.
Combining a premium interior with prime convenience, this spacious family home is move-in ready and sure to impress. Presenting the finest in low-maintenance living for nesters and investors alike, 15 Tulk Street is a must-see.
Behind the contemporary façade, manicured surrounds and decked porch, the versatile layout showcases a carpeted living room (which can be transformed into a fourth bedroom) and a beautiful open-plan family/dining zone with glossy tiles and modern neutral tones.
Connecting seamlessly, the designer kitchen awaits the aspiring chef with its sleek stone benchtops, top-of-the-range 900mm appliances and walk-in pantry.
Promising privacy and relaxation for busy parents, the marvellous master boasts a walk-in robe and deluxe en suite, while the two remaining bedrooms share the gleaming central bathroom.
Highlights include a useful study nook for the remote worker, a laundry and walk-in linen closet, a remote double garage, ducted heating and split-system AC, a summer-ready decked alfresco and a landscaped child-friendly backyard.
Making everyday life effortless, the prestigious Heritage College is within walking distance, alongside Berwick Fields Primary School and local parks. You're also just minutes from Eden Rise Village, Berwick Springs, Sweeney Reserve, Berwick Station, Casey Hospital, Federation University and the Monash Freeway.
Stylish and spotless with first-class convenience, this is an outstanding all-rounder. Let's talk today!
Property specifications
• Spacious family home on a quiet estate
• Remote double garage and additional driveway parking
• Two light-filled living zones
• Designer kitchen with 900mm dual fuel oven, dishwasher, stone benchtops, undermount double sink, upgraded high-quality rangehood, glass splashback, central island and walk-in pantry
• Master bedroom with walk-in robe
• En suite with double vanity and large shower
• Two additional bedrooms with built-in robes
• Family bathroom with bath, shower and separate WC
• Laundry and walk-in linen closet
• Study nook
• Ducted heating and split AC system (open family area and two bedrooms)
• High ceilings (2.6m), LED downlights, alarm system, security cameras, plush carpets, glossy porcelain tiles, large windows, roller blinds, curtains and solar panels (for hot water)
• Decked alfresco with LED downlights
• Low-maintenance backyard with artificial grass and patio
• Walk to schools, parks and bus stops
• Moments from shopping centres, train station, hospital, university and freeway
• Original owner
• Move-in ready with excellent rentability








 View more
View more View more
View more View more
View more View more
View more
