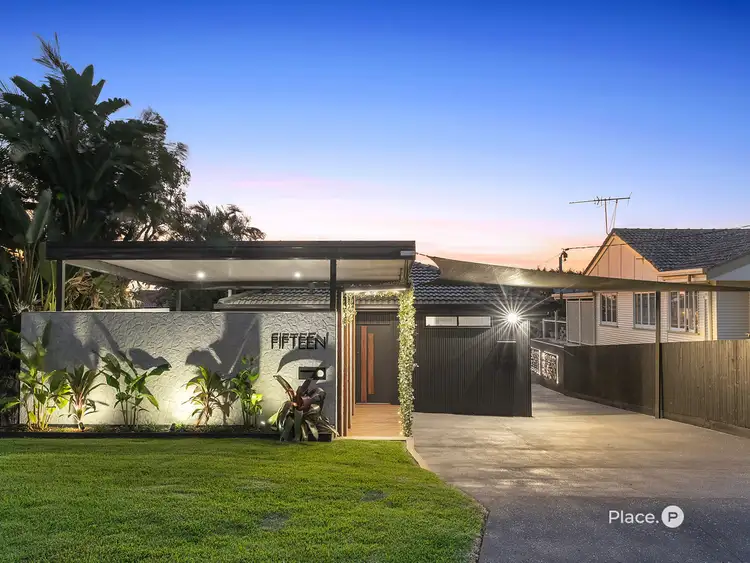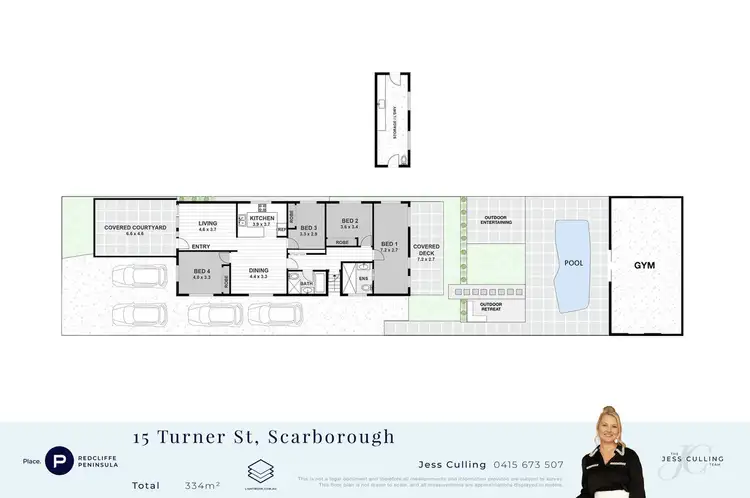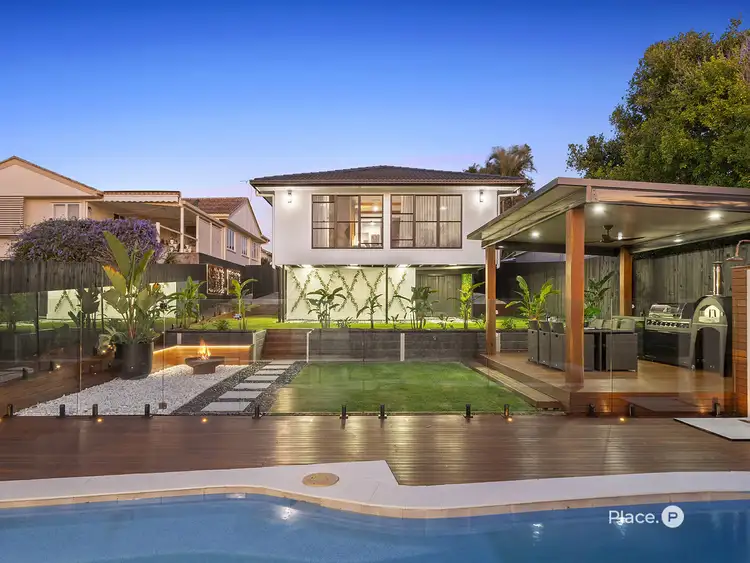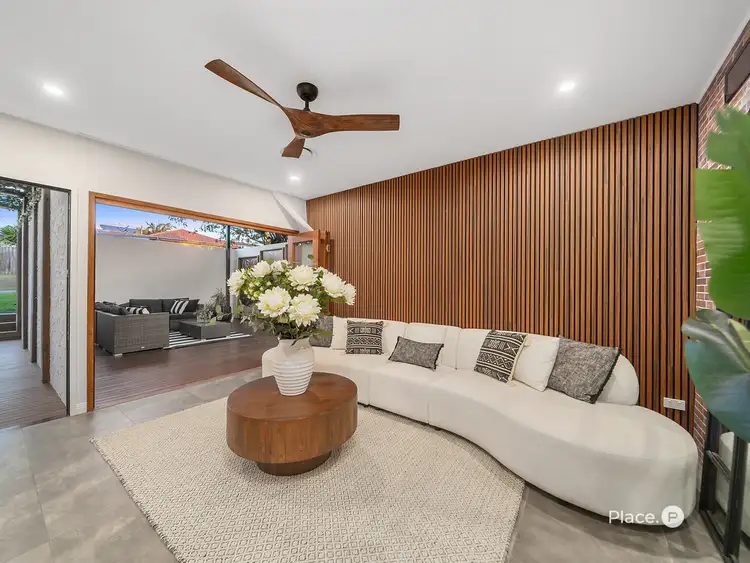Discover a home where everyday feels like a luxury escape. This completely renovated Bali-style villa embodies calm, serenity, and sophistication, with every detail thoughtfully crafted to create a relaxed resort atmosphere. Set on a sprawling 708sqm block just 600m from Queens Beach and a short stroll from the Scarborough waterfront village, this is a home that captures the essence of coastal living — blending natural textures, open spaces, and tropical surrounds.
Inside, the sense of tranquility continues through sunlit interiors framed by stone and timber finishes, brushed copper tapware, and feature lighting throughout. The multiple living spaces flow effortlessly, from the front enclosed patio - ideal for alfresco dining or watching the game with friends, to the cosy lounge with exposed brick feature wall and seamless indoor-outdoor connection. The designer kitchen is the heart of the home, boasting Bosch appliances including dishwasher, oven, microwave and induction cooktop, stone benchtops, and elegant feature lighting. The dining area, framed by a warm timber feature wall, creates the perfect setting for family meals or entertaining guests.
Retreat to the resort-style master suite, where large windows frame stunning sunsets and fill the room with natural light. A generous walk-in robe with makeup desk and a luxury ensuite with dual showers complete the experience. Three additional bedrooms with built-in robes provide ample space for family or guests, complemented by a main bathroom featuring a freestanding tub, barn door, and floor-to-ceiling tiles. Every comfort has been considered from ducted air-conditioning and ceiling fans throughout, to keyless entry and solar efficiency.
Outside, the home transforms into a private resort oasis designed for year-round enjoyment. Lush tropical gardens and manicured lawns frame a series of beautifully curated outdoor zones, each crafted for relaxation and connection. The expansive rear deck sets the scene for effortless entertaining, complete with a ceiling fan and full outdoor kitchen including built-in sink, BBQ, wine fridge, and pizza oven. A few steps away, the pool deck invites you to unwind beside the sparkling chlorine pool, where a cascading water feature and outdoor shower add to the resort ambience. As the sun sets, gather around the fire pit with built-in seating for a cozy evening under the stars, or take the boardwalk to the impressive shed — an ideal space for a home gym, creative studio, or man cave. Every inch of this outdoor haven has been designed to capture the essence of coastal living at its finest.
Features Include:
- 4 bedrooms | 2.5 bathrooms | 4 car accommodation
- Double carport with shade sail plus side access for additional vehicles
- Ceiling fans throughout and ducted air-conditioning
- Front enclosed patio/deck with bifold doors – perfect for entertaining
- Designer kitchen with Bosch appliances, induction cooktop, oven, microwave, dishwasher, and stone benchtops
- Dining area with timber feature wall
- Cosy living room with exposed brick feature and seamless indoor/outdoor flow
- Luxury master suite with dual showers, walk-in robe, makeup desk, and sunset views
- Main bathroom with freestanding tub, barn door, and heated lamps
- Huge laundry with timber benchtops, built-in cabinetry, hanging space, and powder room
- Pristine tropical gardens and lawns
- Back entertainment deck with ceiling fan and fully equiped outdoor kitchen with sink, BBQ, wine fridge, and pizza oven
- Pool deck with chlorine pool, water feature, and outdoor shower
- Fire pit area with built-in seating
- Massive 10x6m shed with boardwalk access – ideal for home gym, business, or man cave
- 22 solar panels for energy efficiency
- Keyless entry for convenience
- Under house storage
- Natural textures, feature lighting, and floor-to-ceiling tiles throughout
- 2 minute walk to Southern Cross Catholic College plus a short walk to Scarborough State School and Redcliffe High School
- 30 minutes to Brisbane Airport plus 45 minutes to the Brisbane CBD and Sunshine Coast
This home offers a rare opportunity to secure your own slice of paradise in one of Scarborough's most sought-after pockets. Perfect for families, entertainers, or those seeking a luxurious coastal retreat, it's a property that delivers the best of both worlds — privacy and tranquillity, with beaches, cafés, and the vibrant Scarborough waterfront village just moments away. Step into a lifestyle where every day feels like a holiday, surrounded by the beauty and community of the seaside. Contact the Jess Culling Team to secure your interest today!
Disclaimer:
We have in preparing this advertisement used our best endeavours to ensure the information contained is true and accurate, but accept no responsibility and disclaim all liability in respect to any errors, omissions, inaccuracies or misstatements contained. Prospective purchasers should make their own enquiries to verify the information contained in this advertisement.








 View more
View more View more
View more View more
View more View more
View more
